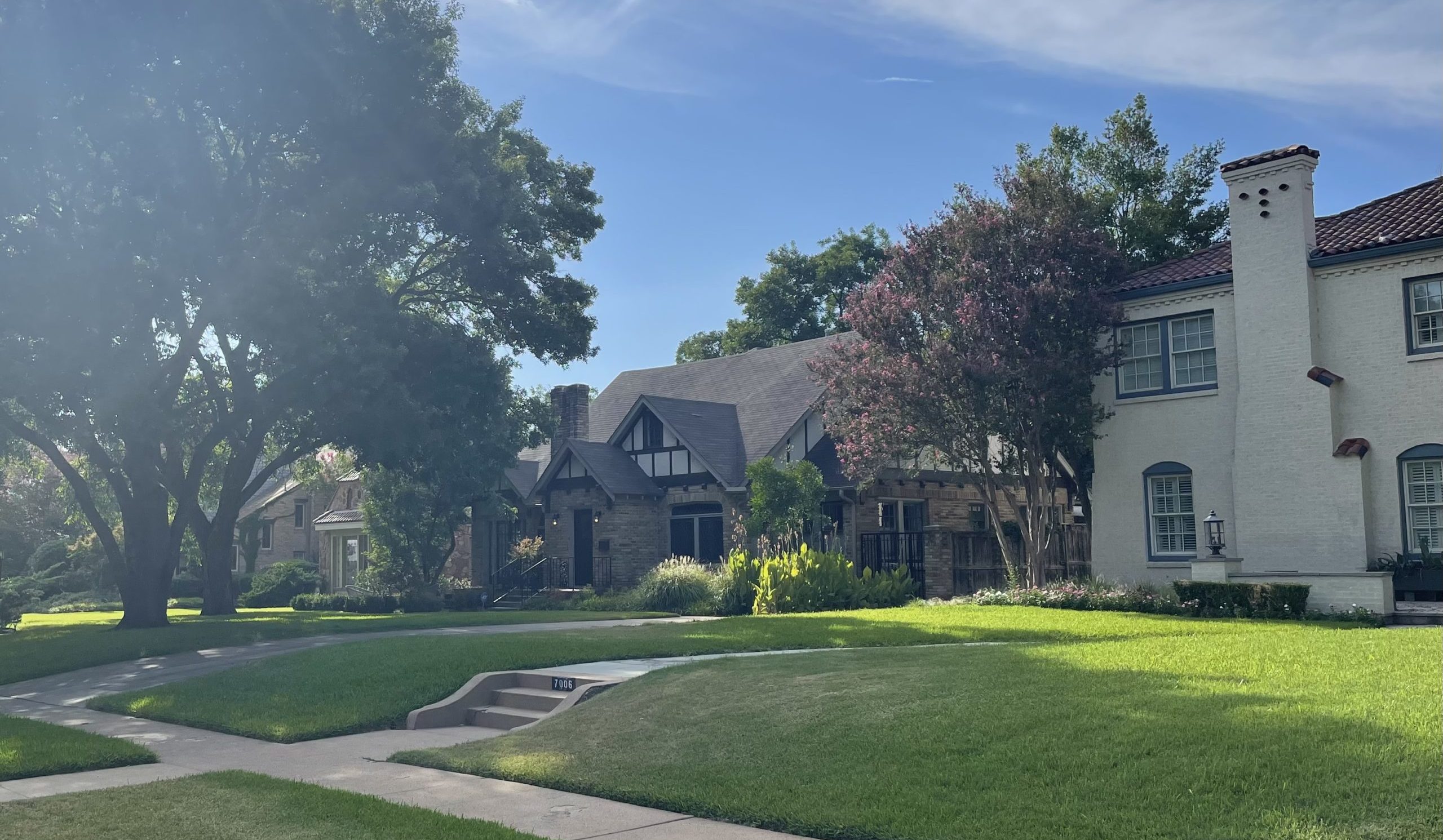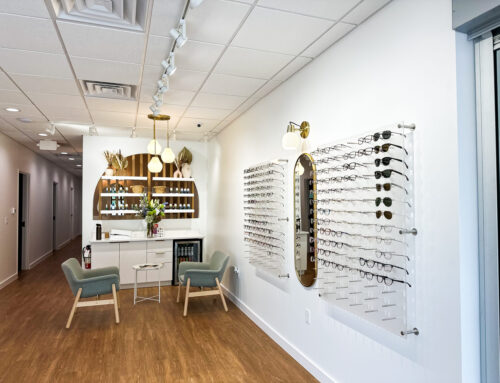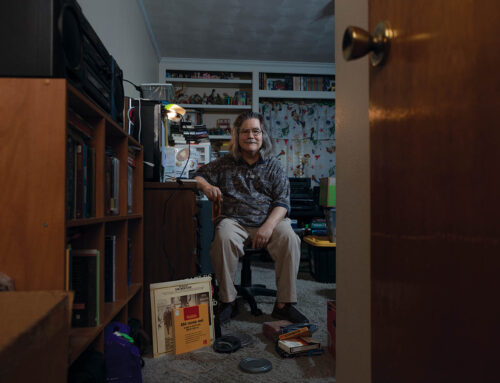
Homes on Lakewood Boulevard in the proposed expansion area. Photo by Renee Umsted.
Neighbors in the proposed Lakewood Conservation District expansion area are now discussing how to regulate architectural styles.
The meeting came after months of previous conversations about developmental features such as stories, height, driveways, setbacks and fences.
In coming weeks, neighbors will be deciding which architectural styles are allowed, standards for remodels and additions, standards for new construction, and provisions for non-contributing structures.
When the neighborhood committee submitted the determination of eligibility to the City of Dallas’ Planning and Urban Design, they listed architectural styles for each of the 275 homes in the proposed expansion area, including which styles were contributing. Of those, 89 are Tudor, 54 are Spanish eclectic, 14 are French eclectic, 26 are colonial revival, five are neo-classical, and 11 are minimal traditional. The remaining 76 homes were listed as non-contributing.
But non-contributing doesn’t mean not significant. Summer Loveland, a member of the neighborhood committee, said architect Willis Winters has previously commented on the architectural significance of some homes identified as non-contributing.
Another difficulty that comes with the homes in Lakewood, planner Trevor Brown said, is that many of them don’t match exactly the characteristics or criteria for certain architectural styles.
Overall, neighbors agreed that allowed architectural features should be typical for each style. And they wanted at least the front facade of each structure as well as some wraparound area to be regulated, though a few neighbors were in favor of regulating the entire side facades of structures.
Including more architectural styles as contributing structures could help ensure that over time, the neighborhood maintains its diversity.
There’s also something to learn from the existing Lakewood Conservation District No. 2, which was established in the 1980s. The ordinance is rather vague when it comes to architectural features for each style. For example, the criteria for Tudor homes, according to the original ordinance, are: a cross-gabled roof with a pitch equal to or greater than 45 degrees and no more than 70 degrees; a chimney; a minimum of 50% brick (or brick with stone accent) wall cladding and the remaining portion having the appearance of stone, or stucco and half-timbering, or both; and a maximum roof overhang of 1 foot, 6 inches.
Neighbors just began to scratch the surface on the discussion, and they are asked to come to the next meeting (scheduled for Dec. 14) with ideas about which styles should be considered contributing and how architectural styles of new builds should be regulated.
Listen to the audio from the Dec. 7 meeting here, and view a copy of the presentation here.
If you live in the proposed expansion area and would like to comment on regulations of architectural styles, email Trevor Brown at trevor.brown@dallas.gov, including your address and “LWCD expansion” in the subject line.





