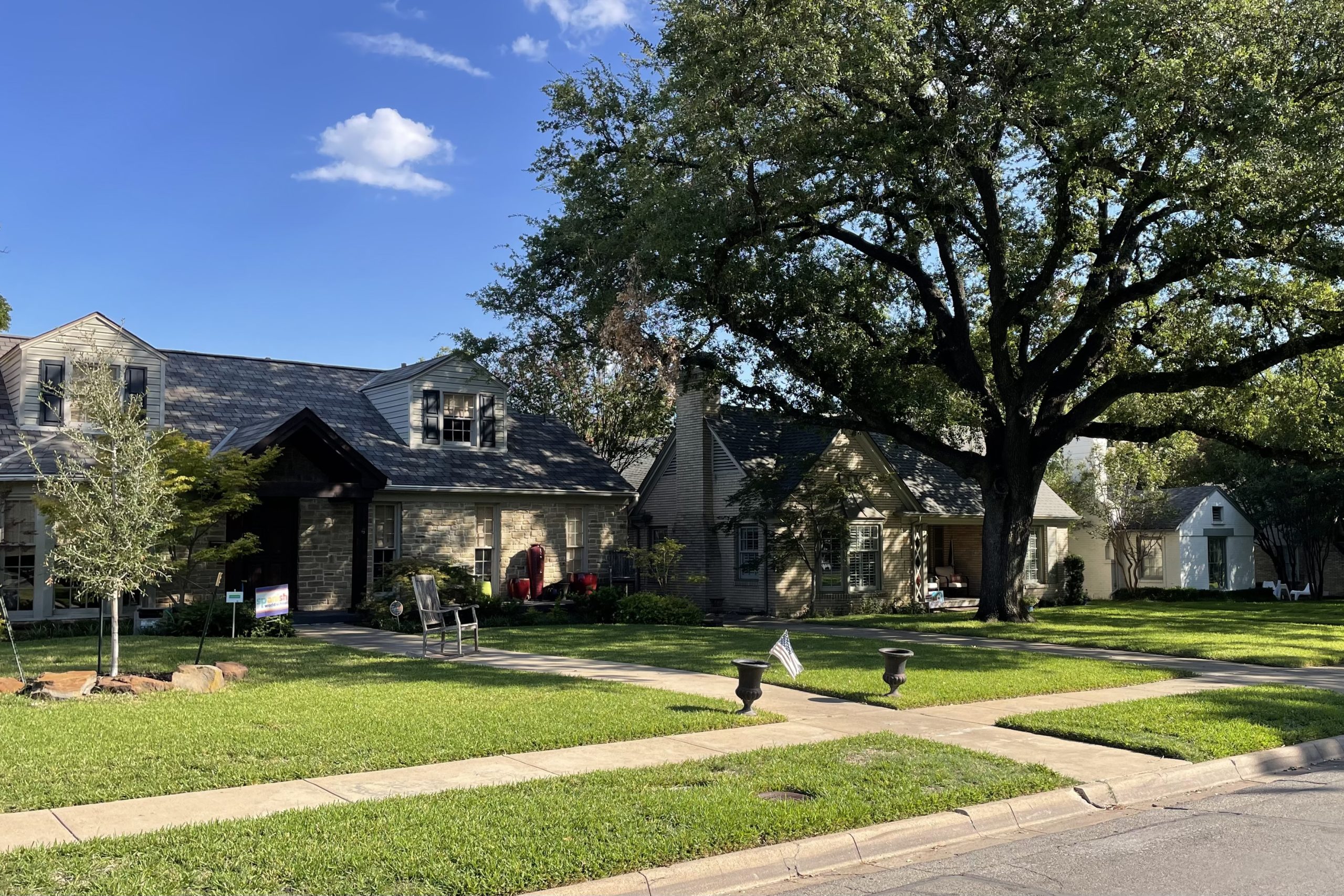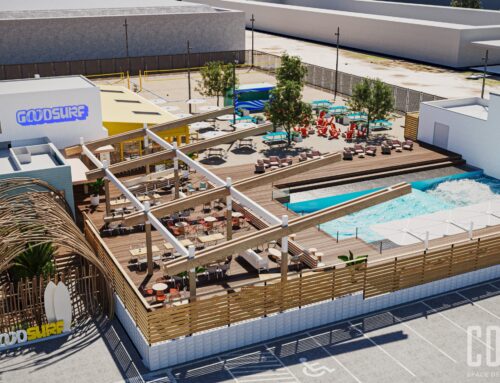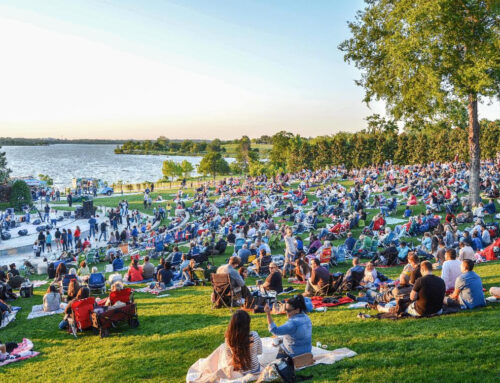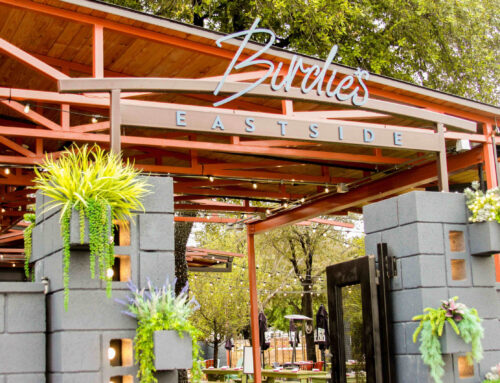
Homes along Westlake Avenue in the Lakewood Conservation District expansion area. Photo by Renee Umsted.
Lakewood neighbors discussed solar roofing materials, waterfall steps and fences as the last meeting to expand the Lakewood Conservation District.
These topics are among many architectural and developmental standards to be regulated in the conservation district, including sidewalks and parking, floor-area ratio and setbacks, and lot size.
The whole purpose of the conservation district is to preserve the character of the neighborhood, including by preventing future demolition of any architecturally significant homes. Lakewood has structures designed by notable architects Charles Dilbeck and Clifford Hutsell.
Meeting attendees didn’t want to prohibit solar panels from being installed in the neighborhood, but they wanted to keep them out of sight from the street. The consensus was to keep the solar panels on main structures on the back half of the roof, facing the rear of the property.
For accessory structures, the regulations on solar roofing materials could be more lax.
Many homes in the neighborhood have waterfall steps. These are steps built in the front yard of the property near the sidewalk, and they are flanked by a sloping concrete structure. See an example of waterfall steps on slide 33 of this presentation, created by the City of Dallas’ Planning and Urban Design.
The majority of meeting attendees voted to continue allowing waterfall steps, perhaps using language consistent with other conservation districts in the ordinance.
Fences were also discussed. Neighbors were in agreement to prohibit fences in the front yard.
But fence materials dictated where the fence could be located. There was not strong support for wooden or solid fences being flush with the front facade of the main structure, which could create what planner Trevor Brown described as a “compound” look in the neighborhood. However, for fences that are mostly see-through, such as iron fences, there was more agreement that they could be built in line with the home.
Fence height was also considered. Neighbors wanted light to enter backyards, but at the same time, they wanted fences to mitigate backyard noise. It was suggested that fences along the side of properties should be no taller than 6 feet; past the rear of the home, fences could be up to 8 feet tall.
But for corner lots, there was some discussion that this step-up effect would look strange, so they agreed that fences on these properties could be a consistent height.
Find more information about the expansion process, including audio recordings and presentations from previous meetings, here.
The next neighborhood meeting is at 6 p.m. today at Samuell-Grand Recreation Center. Discussion of demolition, porches, contributing architectural styles, new construction standards, remodel/addition standards, areas of regulation and work reviews is on the agenda, as time allows.





