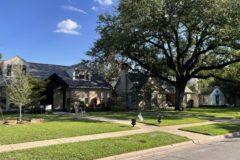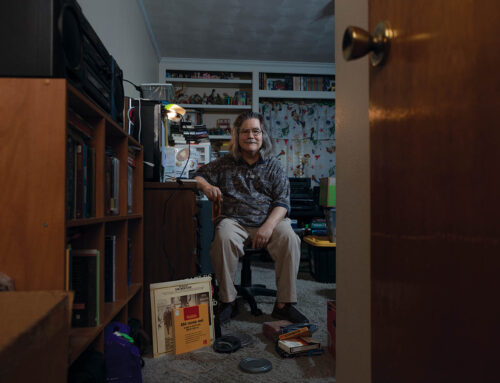
Homes along Westlake Avenue in the Lakewood Conservation District expansion area. Photo by Renee Umsted.
Lakewood residents want to make sure larger homes don’t box in or tower over their smaller neighbors.
Exactly how to achieve that in the expansion area of the Lakewood Conservation District is undecided, but neighbors at this week’s meeting all agreed on the concept.
After recapping the last meeting’s discussion of lot size, drainage and slope, chief planner Trevor Brown led the conversation on building height, stories and floor-area ratio. (Note: A question was raised last time about freezing lot sizes as they are, preventing future replatting. The City Attorney’s Office said that is not allowed, Brown relayed to the group.)
One neighbor suggested using average building height of homes within each block to maintain a consistent look and prevent homes in close proximity from towering over each other. This would allow for varying heights of homes within the neighborhood, but it would keep homes of relatively similar height together. In Lakewood, this means the one-and-a-half-story Tudor homes wouldn’t be dwarfed by a two-story Spanish eclectic, for example.
Many neighbors were in favor of the “height looming” provision, which exists in the Greenland Hills Conservation District. According to that ordinance:
“The height of any structure may not exceed three times its distance from the ground level of the side property line, with the height being measured from the ground level at the side property line. For example, a structure set back six feet from the side yard line may not exceed 18 feet in height above the ground level and the side property line. Chimneys are not subject to this height looming provision.”
Basically, height looming helps keep the tallest point of homes in the center of a lot, as opposed to right up against their neighbors, on the edges of a lot. It helps prevent the feeling of being boxed in.
Another option Brown brought up was line-of-sight. Here’s how it works. If a 6-foot-tall person stands in the middle of a street, that person shouldn’t be able to see a second story addition of a Tudor home that only has one-and-a-half stories visible from front of the house. This kind of construction has happened in the M Streets, where many of the Tudor homes have a full second story in the back section of the house. It’s visible from the side, but not as much from the front.
Brown advised against layering line-of-sight and height looming provisions in the same ordinance, as he said he thought it could produce some wonky designs. But many of the regulations considered in a conservation district — including lot size, lot coverage, setbacks, stories and height — have a “cumulative effect,” he said.
Next, the conversation moved to floor-area ratio. Floor-area ratio is the measurement of a building’s floor area in relation to the size of the lot on which the building is located.
Because floor-area ratio takes into account the total square footage of a building, rather than just lot coverage, it can be another way to limit the maximum size of a building.
For example, neighbors in the Lakewood Conservation District expansion meetings have talked about limiting the lot coverage of existing homes to 45%. For a 7,500-square-foot lot, that means the maximum lot coverage is 3,375 square feet.
But building stories don’t really affect lot coverage. So a two-story home on that lot could have up to 6,750 square feet of livable space. But if the floor-area ratio were limited to 0.55, the home could have no more than 4,125 square feet of livable space. That’s a difference of more than 2,600 square feet.
Opinions of neighbors at the meeting were mixed on floor-area ratio, but many asked for it to be considered, even if the majority of neighbors don’t end up wanting to regulate it. And nothing has been set in stone in terms of the maximum floor-area ratio allowed. In the example, it was set at 0.55, but that could be adjusted.
There wasn’t enough time left in the meeting to discuss setbacks, so that will be first up in new business at the next meeting, which is scheduled for 6-7:30 p.m. Oct. 26 at Samuell-Grand Recreation Center.
Neighbors who live in the proposed expansion area are invited to email Brown (trevor.brown@dallas.gov) with comments about building height, stories and floor-area ratio.





