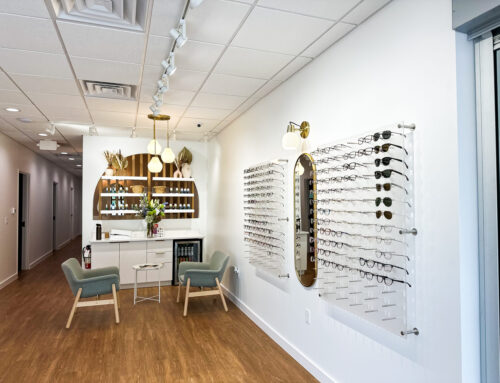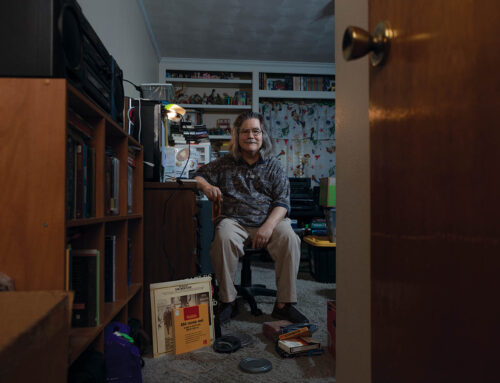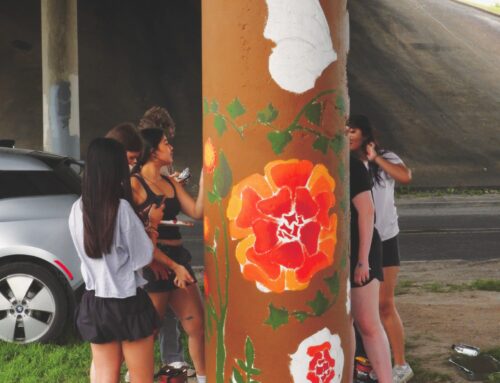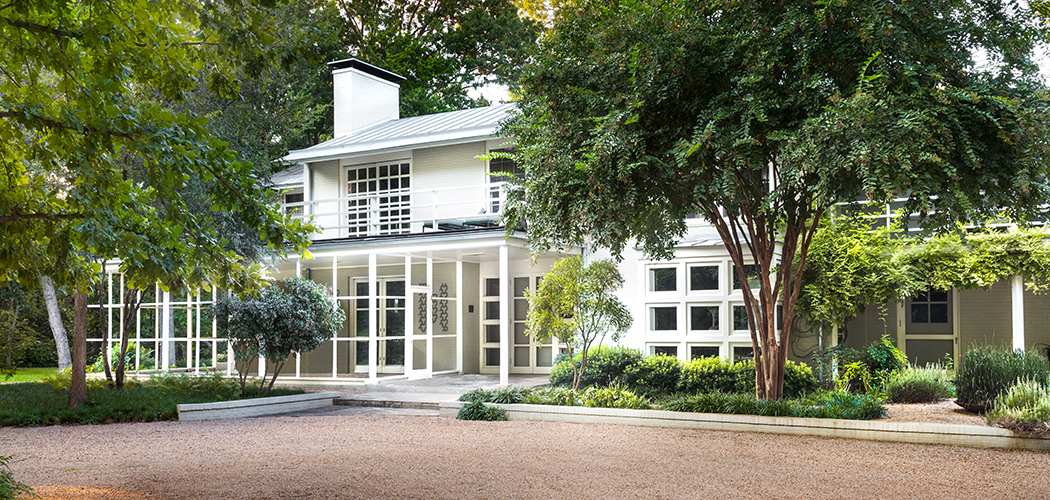
The house at 3201 Wendover in Lakewood was built in 1939 and completely restored at the turn of the century by its second and current owner, Dan Patterson and his late wife, Gail. Photo by Jenifer McNeil Baker.
The vegetation was overgrown. There was a hole in the standing-seam metal roof, and many of the walls were covered in soot.
“It looks like a lot of work,” Dan Patterson said to his late wife, Gail. But Gail, who was on the board of Preservation Dallas at the time, said she would take care of the house, and Dan could manage the outside.
That’s what sold him on the property at 3201 Wendover Road in Lakewood, which was designed by O’Neil Ford for Alfred and Juanita Bromberg.
The Pattersons were no strangers to historic homes, having lived on Swiss Avenue. During the four-year restoration process, they lived in the house next door. When it was time to move into the two-story home built in 1939, they built a pool house in place of the home they had been living in throughout the construction.
Now, the main house sits on a 10-acre parcel neighboring Lakewood Elementary School, the properties divided by a creek.
The Pattersons, the second owners of the home, enlisted Frank Welch to oversee the restoration in the early 2000s.
“We tried to do it tastefully,” Patterson said. “And that’s what Frank Welch was here for — to help make sure we did it properly.”
The home was chosen for this year’s Preservation Dallas Home Tour, along with a few others in East Dallas, because of its architectural and historical significance.
“I think it’s important for people to understand these homes from prominent architects still exist and that you can renovate them with care and try to keep all the original aspects as much as possible and make it viable for today’s living,” said Claudia Worme, a board member of Preservation Dallas who is co-chairing the tour. “And you preserve a sense of history.”
Glass coverings for the recessed light fixtures came from the same French company that produced the original ones. They found cornflower blue tile for the kitchen backsplash and countertops that matched the existing. They repaired all of the single-paned original windows, some of which were painted shut, and they’re all operable.
Needing additional living space, they converted a screened-in porch in the back of the house into a sitting and dining area, enclosed with walls and doors. Still, the home boasts 1,500 square feet of porch space, and that’s in addition to 6,500 square feet of living space.
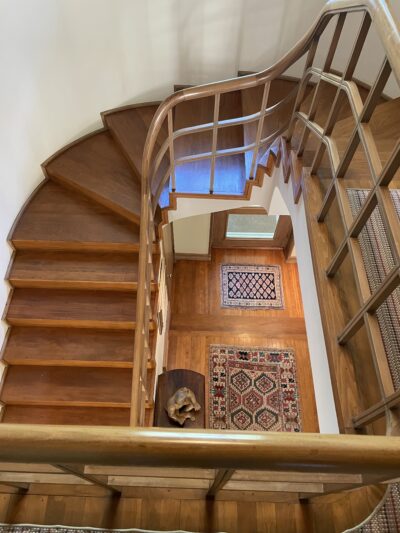
Staircase at the Bromberg-Patterson home. Photo by Renee Umsted.
Wood floors were refinished, and they repainted the walls. They also replaced the bathtubs with showers, but they didn’t change the footprint of the bathrooms.
And the original decorative features of the home remain.
There are seven fireplaces, each of them unique. One on the front porch is decorated with hand-painted tiles from Mexico. Another in the master sitting area features copper designs of indigenous Texas plans and animals made by North Texas State (now University of North Texas) students.
In the formal dining room, the fireplace features wood carvings that match a china pattern from one of the Brombergs’ sets.
Wood carvings throughout the home were completed by Lynn Ford, O’Neil’s brother. Stencil art in the downstairs powder bathroom was done by Thomas Stell, one of the Dallas Nine artists.
The exterior of the home looks a little different from the way it did in 1939.
Originally, the red brick exterior brick was whitewashed. But the Pattersons learned that the whitewashing wouldn’t protect brick as well as paint, and reapplication would damage nearby plants, so they decided to paint it.
The Pattersons added supporting piers to the wooden bridge that leads to the house, and they made repairs with the same type of wood.
Working on the vegetation throughout the property was a job for Dan and the kids, ages 2 and 8 at the time.
“We would hike on the trails, and we would take our machete, and we would cut little trails through,” Patterson said. They learned that some of the trails they forged were trails one of the former residents of the house, Allen Bromberg, used to have.
Later, when the kids were older, they widened the trails so they could drive ATVs through. And then they decided to make larger “outdoor rooms” filled with grass or furnishing them with a trampoline, for example.
Other than that, the most serious landscaping issue was that ivy was left unchecked, causing trees to die, so some had to be removed.
“It just is a constant redecorating, is how I look at it,” Patterson said. “There’s lots of outdoor spaces, and we move plants around a lot.”


