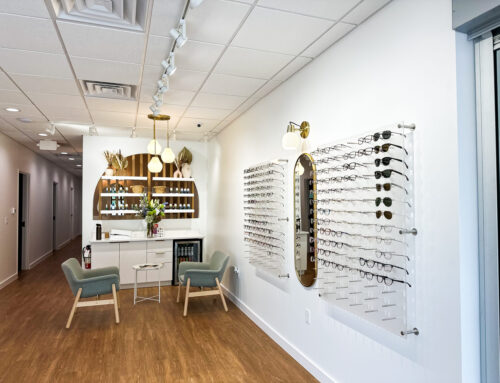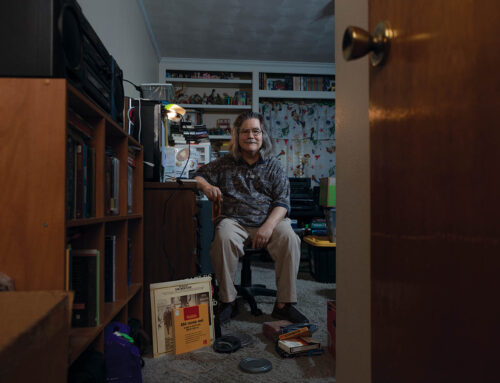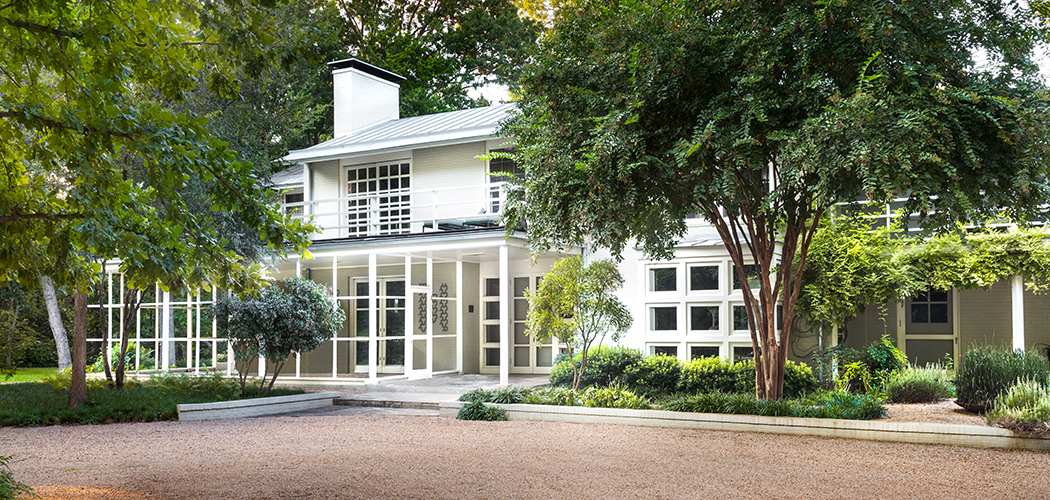
The house at 3201 Wendover in Lakewood was built in 1939 and completely restored at the turn of the century by its second and current owner, Dan Patterson and his late wife, Gail. Photo by Jenifer McNeil Baker
You may not know about the simple yet significant house at 3201 Wendover Drive in Lakewood. Even those who know it’s there may never have seen it.
And that’s on purpose.
Built in 1939 for Alfred and Juanita Bromberg, the house was positioned to be “deliberately invisible from the street and deliberately subtle,” according to its City of Dallas landmark documents. At that time, the property was situated “at the edge of town,” its National Historic Register form states, and “the historic context of this house remains unchanged since it was constructed.”
To this day, both documents note, the property remains a “respite from the city.”
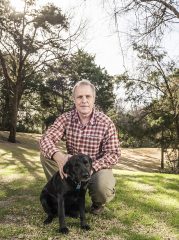
Dan Patterson portrait by Danny Fulgencio
Lakewood itself is not urban. The single-family neighborhood that developed between the 1920s and the 1960s was a classic subdivision at its inception and remains suburban in its present form, but the city grew up around it. A 10-acre wooded refuge in the middle of this urban context is an endangered species, which is precisely why the current owner, Dan Patterson, and his late wife, Gail, sought to protect the property with landmark and historic designations.
And yet, the question of what the future holds for 3201 Wendover hovers over the expansive acreage. When the Pattersons moved in 14 years ago, houses on nearby Sondra and Velasco were “$150,000 teardowns,” he says. “Now they’re $1 million homes.”
“I know that Lakewood is changing. It’s changing quickly,” Patterson says. “And the uses of this land are going to depend on the circumstances of Lakewood.”
Of the 10 acres, only two are protected — the land on which the house sits.
“I can sell off the land; that’s not the issue,” Patterson says. “I can’t destroy the house.”
What he is allowed to do, however, isn’t what he wants to do. Patterson actually re-assembled the original property when he and his wife bought the house. The Brombergs had held onto five of their original nine acres after selling off two 2-acre lots in the ’60s. Patterson purchased those lots and added them back to the estate.
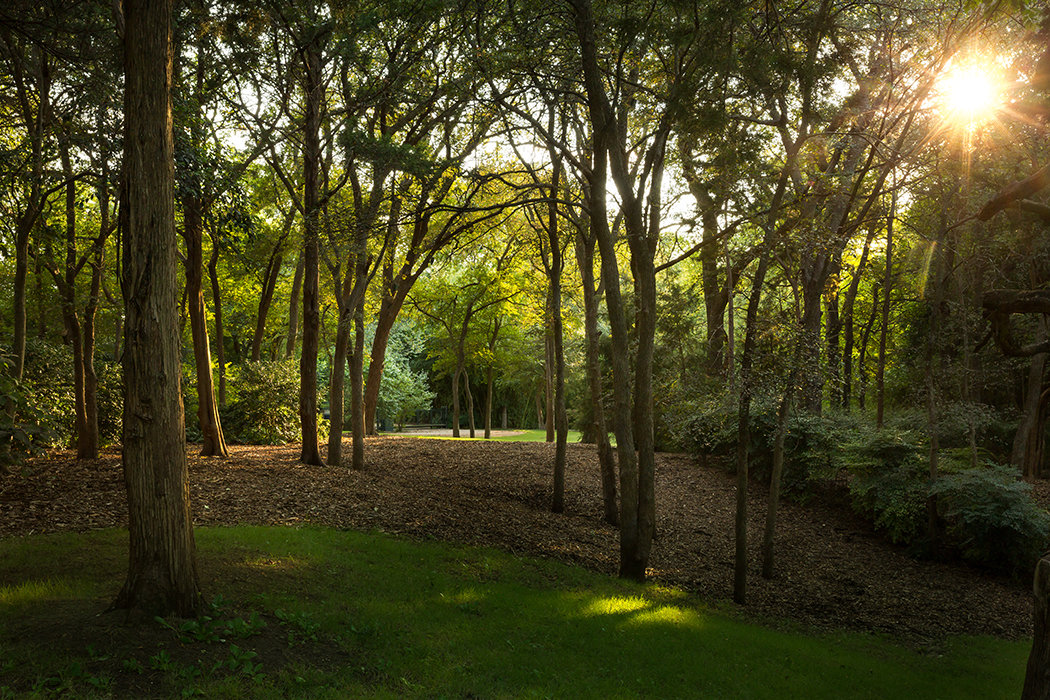
O’Neil Ford designed the Brombergs’ home to complement its surrounding natural landscape, which was part of the Meztger Dairies farmland expanse in the late 19th and early 20th centuries. Photo by Jenifer McNeil Baker
In the late 1800s and early 1900s, the property was part of the expansive Metzer Dairies farmland. A feeding trough near Beards Branch Creek still exists along the border Patterson’s land shares with Lakewood Elementary’s outdoor learning area. The creek also trickles between the parcels purchased in the late ’30s by Bromberg and his good friend, Stanley Marcus.
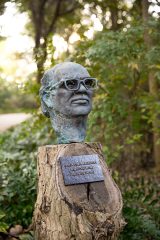
Bust with inscription, “O’Neil Ford, architect. Born: Dec. 3, 1903. Died: July 20, 1982” Photo by Jenifer McNeil Baker
“They decided to move to Lakewood, which was the new up-and-coming neighborhood,” Patterson says. “They bought 10 acres across the creek from each other.”
The gate connecting their properties, used by the two men to visit each other, still stands, he says. Of course, the property around the two houses is now filled in with lots of other single-family homes.
Stanley Marcus, one of the namesakes of the Neiman Marcus empire, originally commissioned notable architect Frank Lloyd Wright to design his house, until Wright was fired for a design that overreached Marcus’ $25,000 construction budget by $115,000. Local architect Roscoe DeWitt took over, creating “a unique and singular statement,” the landmark document states, amid the Lakewood neighborhood where “the romantic revival styles of Tudor, Italianate, and Spanish dominated.”
The 10,000-square-foot contemporary mansion at 10 Nonesuch Road is no doubt flashier and more famous than the 5,500-square-foot house on Wendover, and that was intentional on the part of the Brombergs. They hired O’Neil Ford, who specialized in Texas regional architecture, to design “an honest house that respected the natural environment,” according to the landmark documents.
The house “allow[ed] the Brombergs to take advantage of the local climate in an informal lifestyle that including outdoor living for much of the year.” The creek and woods around the house, then and now, “provides a unique sense of seclusion that is unusual in a large city.”
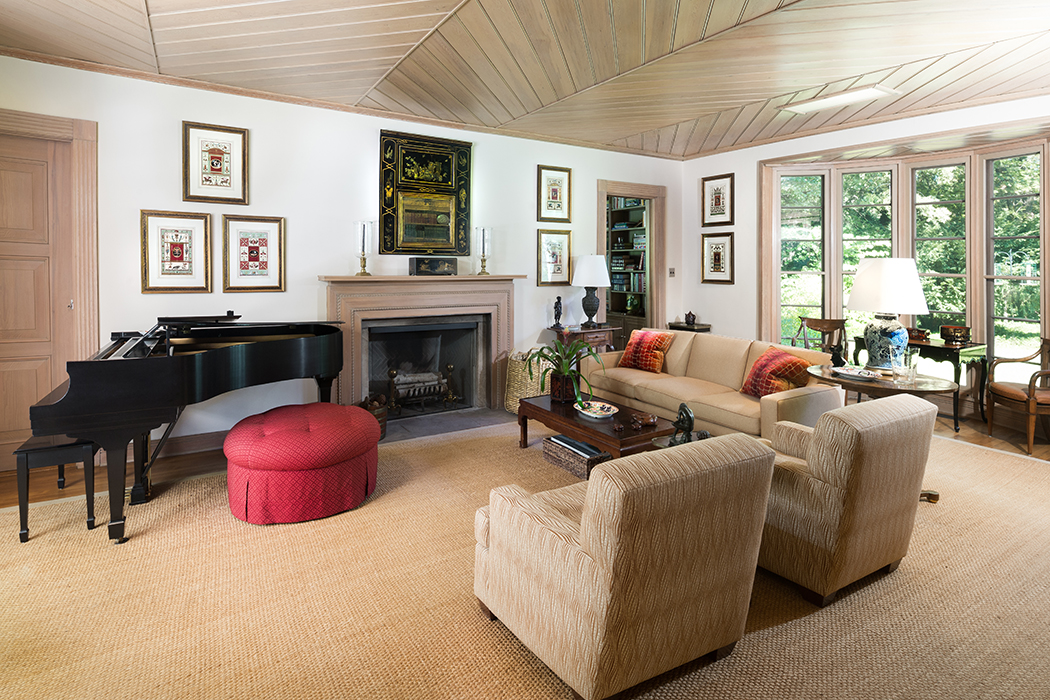
Jenifer McNeil Baker, who roamed the 10-acre property at sunset to photograph the home for the Lakewood home tour says, “I was mostly surprised at how on trend the entire house still is. Many of the original features of the home feel just as modern today.” Photo by Jenifer McNeil Baker
“Peaceful” is the word Patterson believes most apt.
He wasn’t an immediate fan, however.
“It looked like it was going to be very expensive to renovate. But I loved the land,” Patterson says. “Gail handled the house and did an amazing job. I did the land and it was a work in progress. It’s still a work in progress.”
They were living in a historic home on Swiss Avenue with young children when they first learned about the property. The Brombergs’ son, Arthur, inherited the property when Juanita Bromberg died in 1999 at the age of 96. He had reached out to Preservation Dallas asking for help in deed restricting the house. Gail Patterson was president of the Preservation Dallas board at the time, and the couple lived on historic Swiss Avenue with their young children.
“With no kids, I could have seen us buy some quirky house that needed preservation in an even more urban place than Swiss Avenue,” Patterson says, but they lived near busy Munger Avenue, and “we felt we needed more of a suburban environment.”
The house already was listed and other offers had been made, but the Brombergs hadn’t responded to any. About a month after making a “low-medium” offer, he says, the Pattersons and their children were summoned to the Highland Park home of Arthur Bromberg and his wife for a face-to-face meeting.
“At the end of the meeting, they told us, ‘We’ll accept your offer,’ ” Patterson says. “They were looking for somebody who really wanted the house, who wanted to fix it up, to preserve it.”
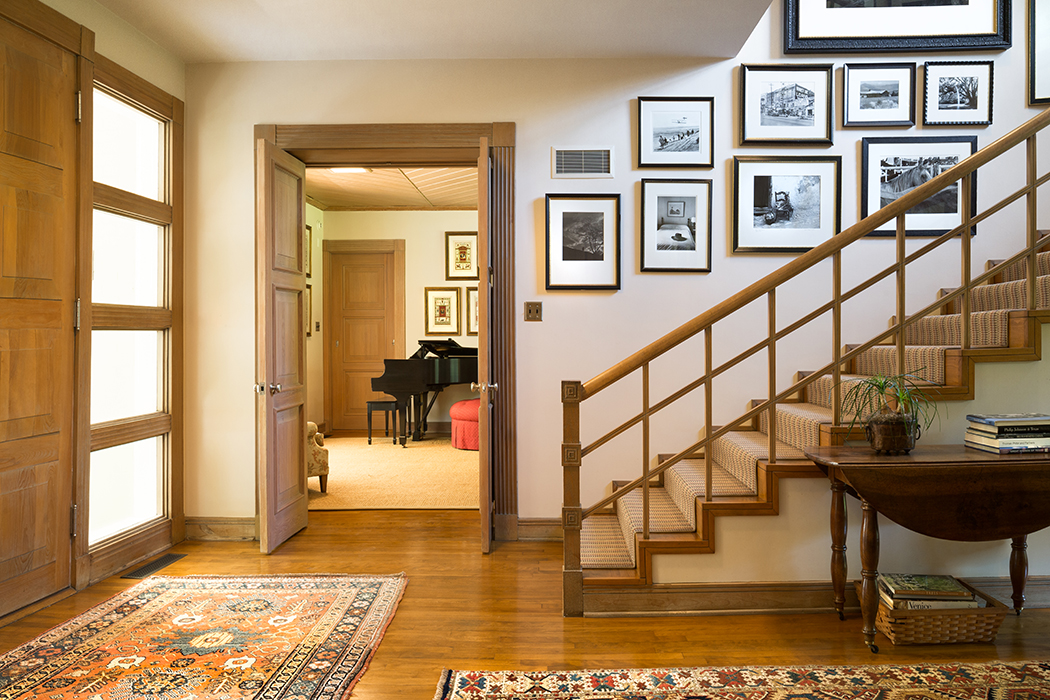
Photo by Jenifer McNeil Baker
They family made good on their promise, tending to the overgrown property and dilapidated house for nearly four years before moving in.
“My wife was meticulous and didn’t miss a beat on the restoration,” he says.
Patterson still chokes up when he talks about Gail. They had only five years to enjoy the fruits of their labor at Wendover. In 2009, she died in an automobile accident on the icy roads of New Mexico.
“What we missed was our happily ever after once we did all the work,” he says.
His wife loved history and preservation. And Patterson loved his wife, who imbued her husband with her passion for history. After Gail’s death, he didn’t consider moving from the home filled with their memoires.
“It was about my kids,” he says. “I wanted them to have as much stability as they could. I didn’t even ask the question then. It didn’t even cross my mind.”
More than seven years later, he’s still not interested in leaving.
“I just love the house. It’s so easy and convenient and beautiful,” Patterson says. “I feel like this is kind of a respite from the busyness of the world. You come in here, and you feel like you’re in the country. I know Mrs. Bromberg enjoyed that — that’s why she lived there until she was 96.”
He doesn’t think he’ll stay for that long, however. Patterson is now an empty-nester; his son is in college and his 25-year-old daughter is on the board of Preservation Dallas, following in her mother’s footsteps. The property will eventually be theirs, he says.
He has considered some other uses for it. “It’s a great party house,” he says, and it was built the same year as the Camp house at the Dallas Arboretum, a frequent venue for wedding receptions and glitterati events. Ford and Staub, the architect of the Camp house, had similar styles, he says. Both houses were designed to maximize breezes in an era that preceded air-conditioning, and with patios that open onto the grounds for entertaining.
Just as the Brombergs regularly hosted charity fundraisers, especially for the art world, Patterson, too, offers his home as a charity venue and opens it up on home tours. It was featured on the Lakewood Home Tour last fall. His girlfriend is Mary McDermott Cook, who chairs the Trinity Trust and operates her family’s Eugene McDermott Foundation from her angular, energy-efficient hilltop home behind the Belmont Hotel in West Dallas — “so we have the city house and the country house,” he quips. Cook, too, is a frequent party host.
“It’s become part of what we do,” he says. “I do it because it’s fun; she does it because she’s a philanthropist.”
He wonders if his residence may one day be Lakewood’s version of the Aldredge House on Swiss Avenue, which was bequeathed to the Dallas County Medical Society Alliance. The alliance rents it as a wedding venue and also makes it available for neighborhood meetings and nonprofit events.
Patterson at one point looked into the possibility of turning the property into a 10-acre sculpture garden, a sort of Nasher outpost or “mini arboretum.”
“But as we started digging into it, we said, ‘Lakewood’s never gonna go for it,’” he says. “They would hate it.”
Patterson doesn’t know what exactly the future of his land holds. He takes notice of the real estate changes between his former Swiss Avenue neighborhood and Downtown — “the inexorable march toward modernization and density, and there’s nothing we can do about it,” he says.
That won’t happen to the Bromberg house, he is confident.
“The difference in Lakewood is we’re surrounded by dense single-family homes, and it’s a community that protects its single-family homes,” he says.
Not to mention the protections the Brombergs and the Pattersons worked to put into place. Deed restrictions decree that if anyone breaks the covenants protecting the architecture, the interior details, even the house’s relationship to the natural environment, the property may revert to Southern Methodist University.
“The houses that are architecturally significant and can stand the test of time, those houses will be protected and others will not be,” Patterson says. “A lot of the architectural treasures of the city have been lost, but this house is not going to be one of them.”
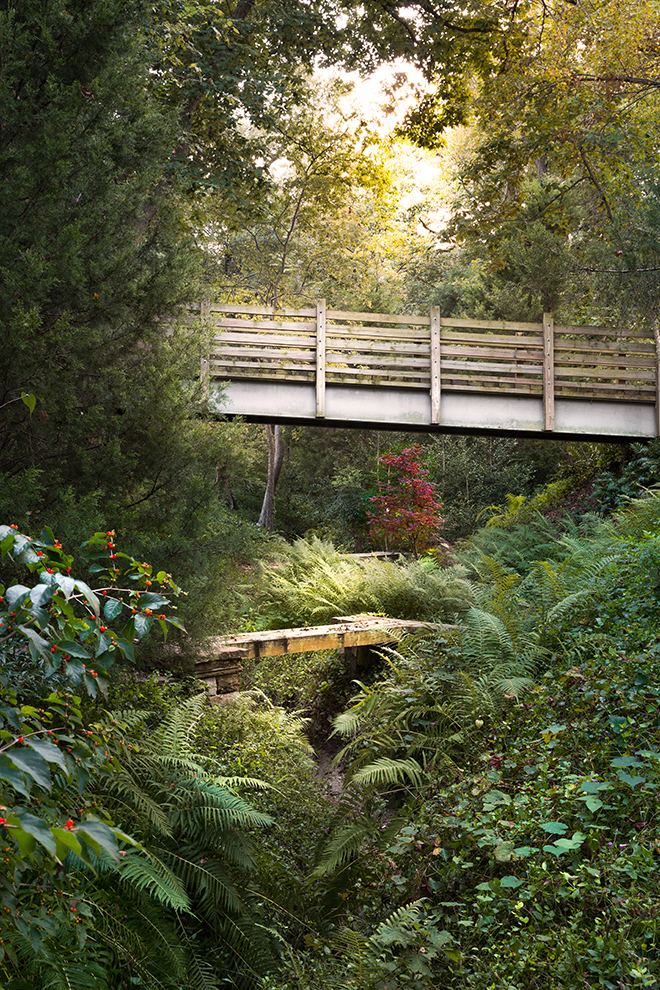
“You truly feel surrounded by nature in the middle of the neighborhood,” says Jenifer McNeil Baker, who roamed the 10-acre property at sunset to photograph the home for the Lakewood home tour. Photo by Jenifer McNeil Baker

