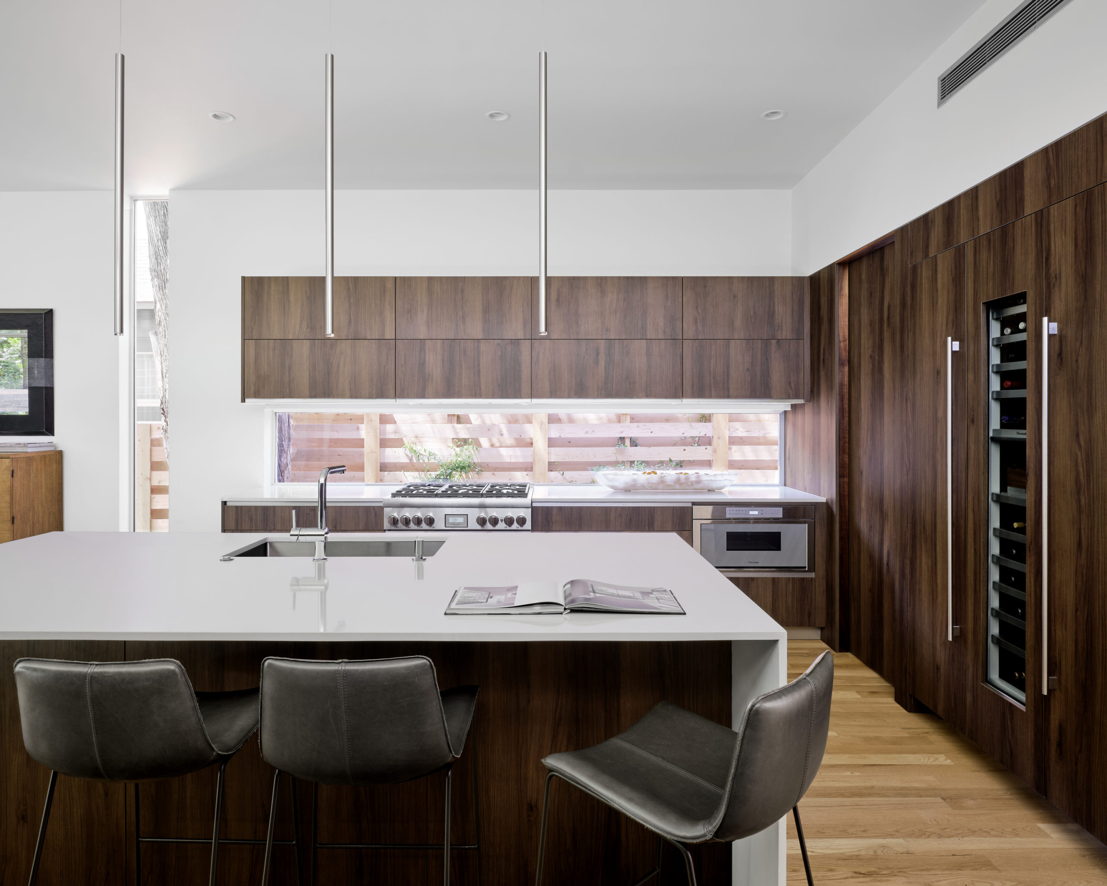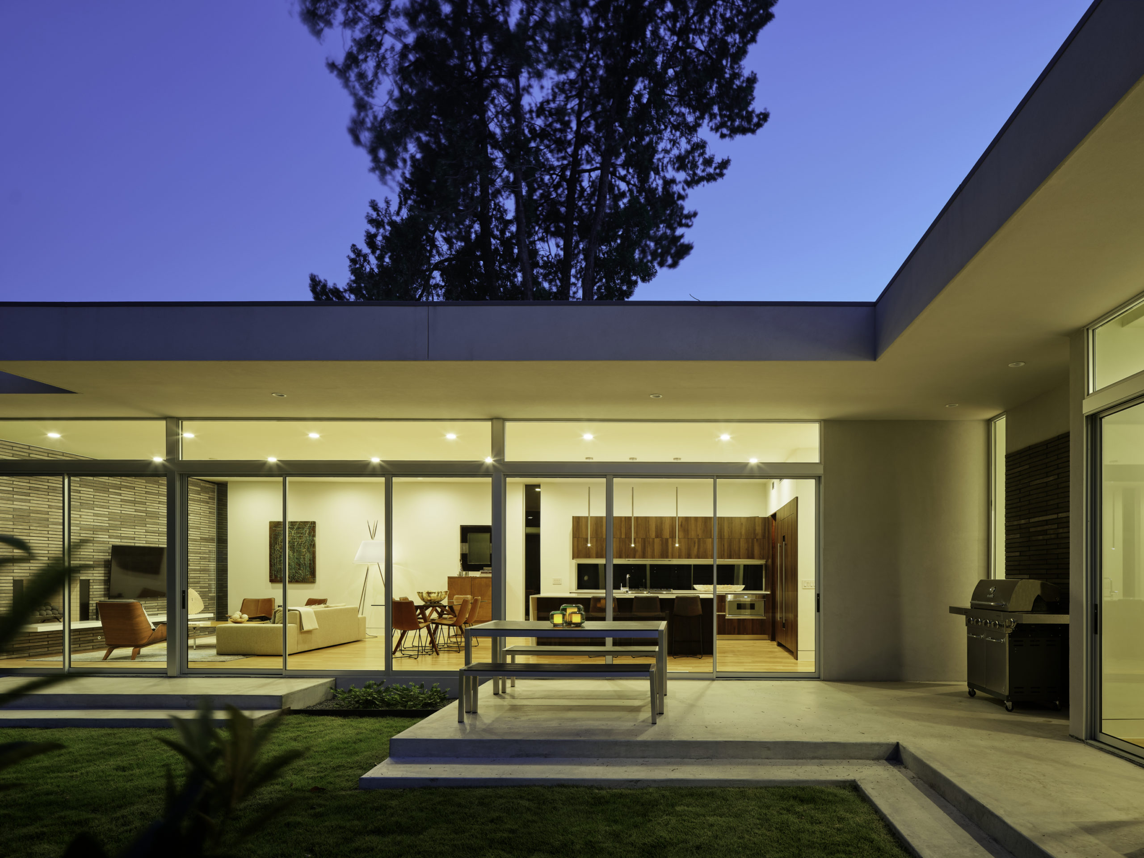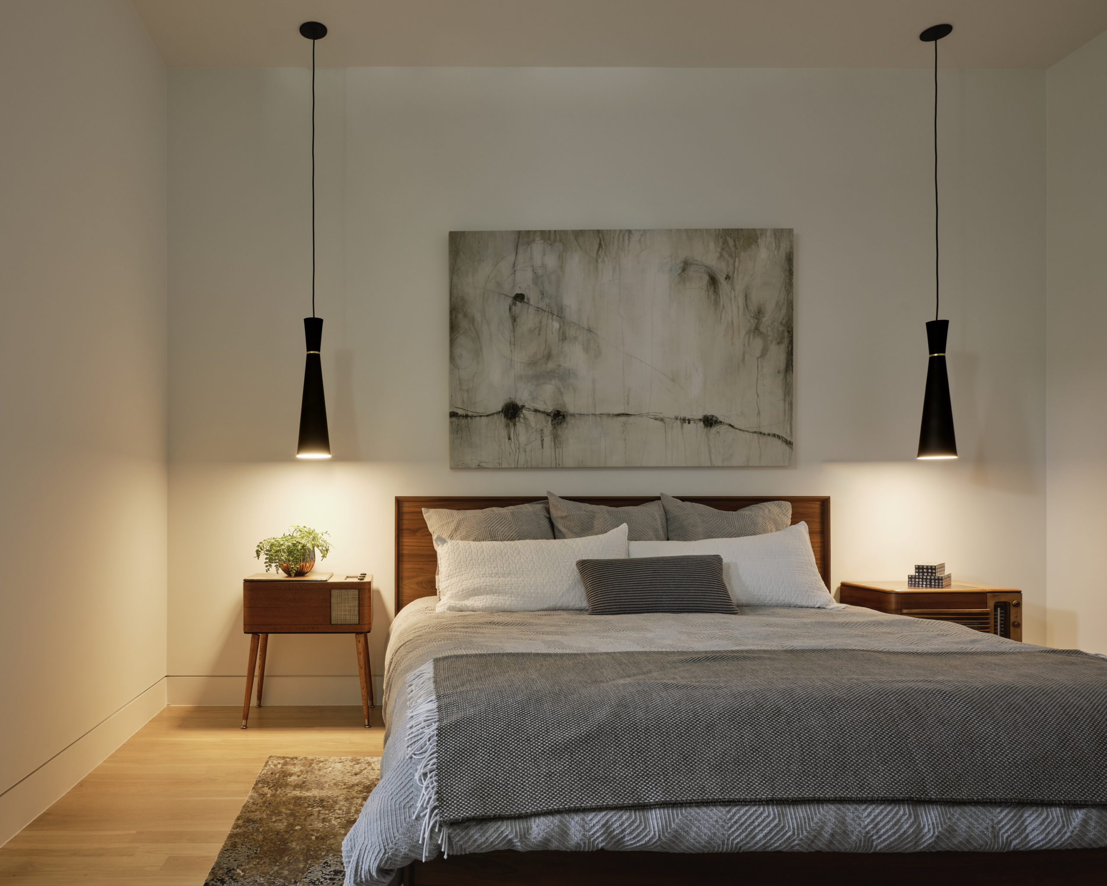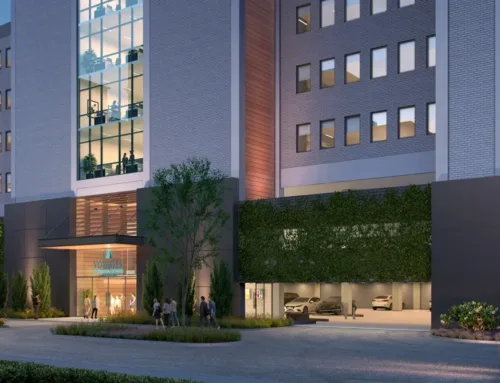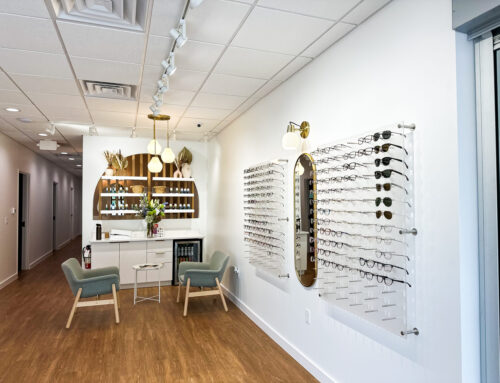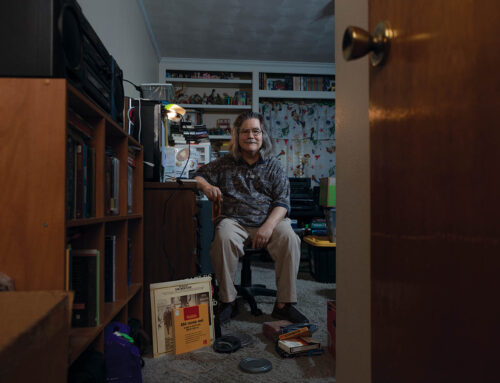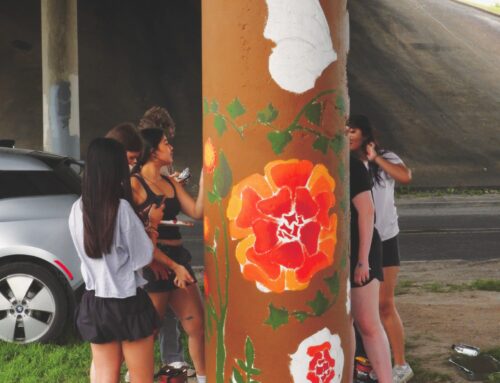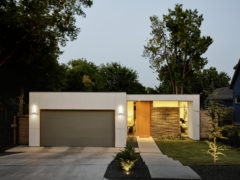
San Leandro home in AIA Dallas Tour of Homes. Photo by Leonid Furmansky.
An East Dallas home is among eight included in the AIA Dallas Tour of Homes this year.
The home, on San Leandro Drive in Little Forest Hills, is just over 2,000 square feet. It was designed by Domi Works LLC.
Here’s how the home is described:
This modern family home is modest in size and direct in its design. The open floor plan takes advantage of the eastern morning sun with expansive floor-to-ceiling sliding glass doors, while blocking out the harsh western afternoon sunlight with white stucco-finish walls and narrow slotted windows.
While the floor plan of the home is 2,050 square feet, the sloped ceiling design creates the sense of capacious living space. The dining, living and kitchen areas all open to a covered patio protected by cantilevered overhangs. The seamless transition between the indoor and outdoor living spaces add to the impression of a much larger footprint.
Homes in this tour are selected by local architects.
“Across the tour, guests will experience cutting-edge design, innovative uses of traditional materials, sustainably minded spaces and the unique history of each home,” according to the release.
Tickets for the tour, to be held Nov. 5-6, start at $20. Purchase a ticket here.
AIA Dallas is the sixth-largest chapter of the American Institute of Architects, with more than 2,500 members and 300 architectural firms. It runs the emerging leaders program, which is partnering with the White Rock Lake Conservancy and Dallas Park and Recreation to come up with a plan for a potential new building at Dreyfuss Club Point.
Photography by Leonid Furmansky.

