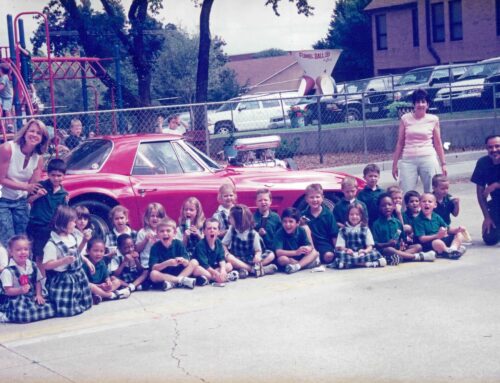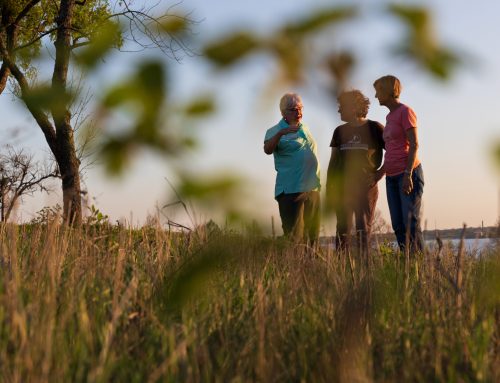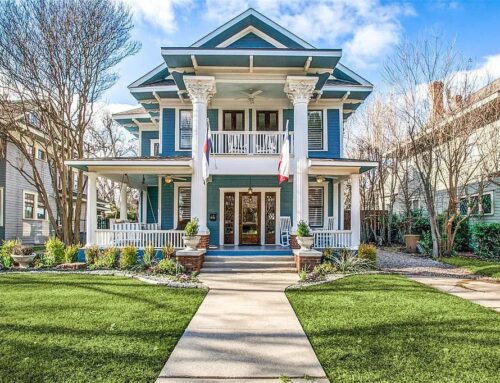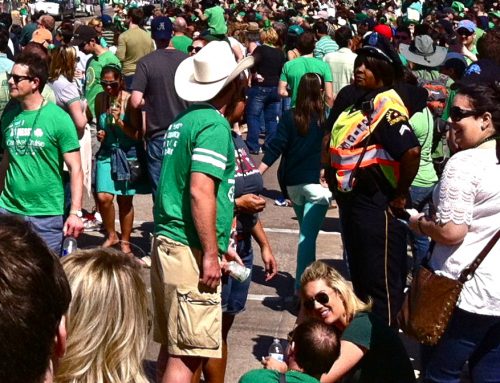
 BEFORE/ JULIE and CARL SQUIBB bought a split-level 4,781-square-foot home in 2005. Contemporary in 1966, the years were not kind to its styling or the tan-and-brown brick beginning to separate from the framing. “When you walked in, it looked like Sammy Davis Jr. and Frank Sinatra would be standing at the bar, smoking a cigarette, drinking a drink,” Julie says.
BEFORE/ JULIE and CARL SQUIBB bought a split-level 4,781-square-foot home in 2005. Contemporary in 1966, the years were not kind to its styling or the tan-and-brown brick beginning to separate from the framing. “When you walked in, it looked like Sammy Davis Jr. and Frank Sinatra would be standing at the bar, smoking a cigarette, drinking a drink,” Julie says.
AFTER/ Julie Squibb and custom home builder Larry Havens initially didn’t intend to change the house into a villa; the Squibbs wanted a relaxing home, one that felt like a vacation spot. The final 5,130-square-foot design — complete with Tuscan-influenced rock-face masonry, Italianate eave details and decorative, grapevine ironwork — answers their call for a place to get away. Inside, the wine-country theme continues with knotty alder and metal straps covering original heavy steel beams that hold up the roof in the Squibbs’ family room, a vast space perfect for entertaining family and friends. Two sets of French doors, set into grand arched windows, mirror one another on each side — one set opens to the pool area, an expansive space with a field of stamped, colored concrete. The other set of doors opens to the front courtyard. The kitchen and master bathroom are of a show-home size and finish — the home was, in fact, featured in the 2007 Lakewood Tour of Homes. Carl Squibb now has a place to soak in a state-of-the-art tub with granite surround next to a gas fireplace under a flatscreen TV. “Some nights, I have to go in and make sure he has not drowned,” his wife says. The Squibbs’ furniture is formal with a soft side: wood with classic capitals and tall-backed chairs with tapestry fabrics. In the dining room stands a massive, custom granite-topped table that can comfortably seat 10.





