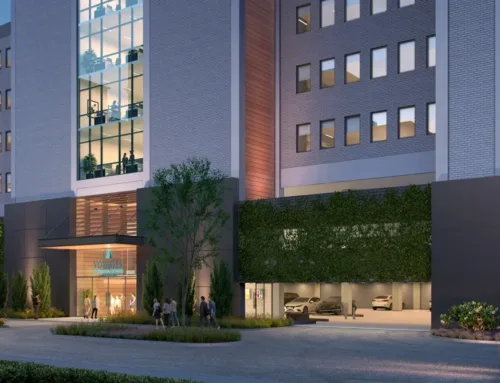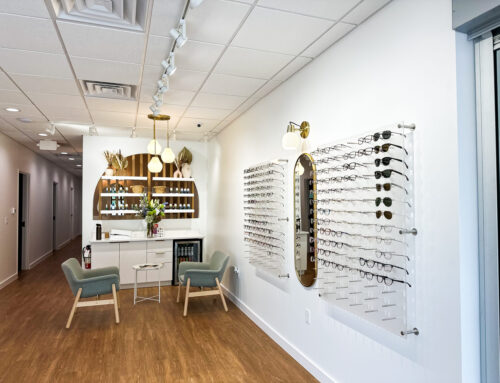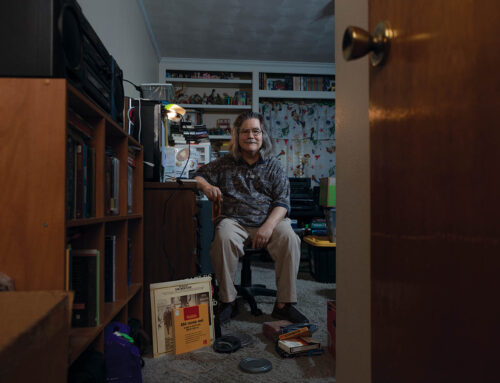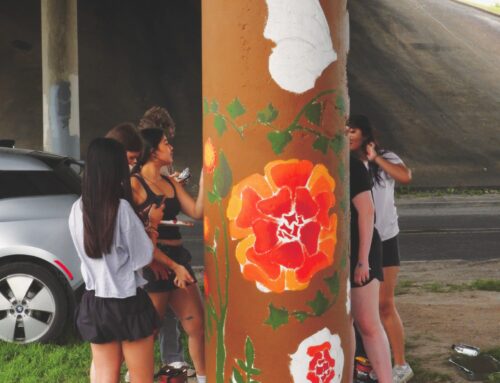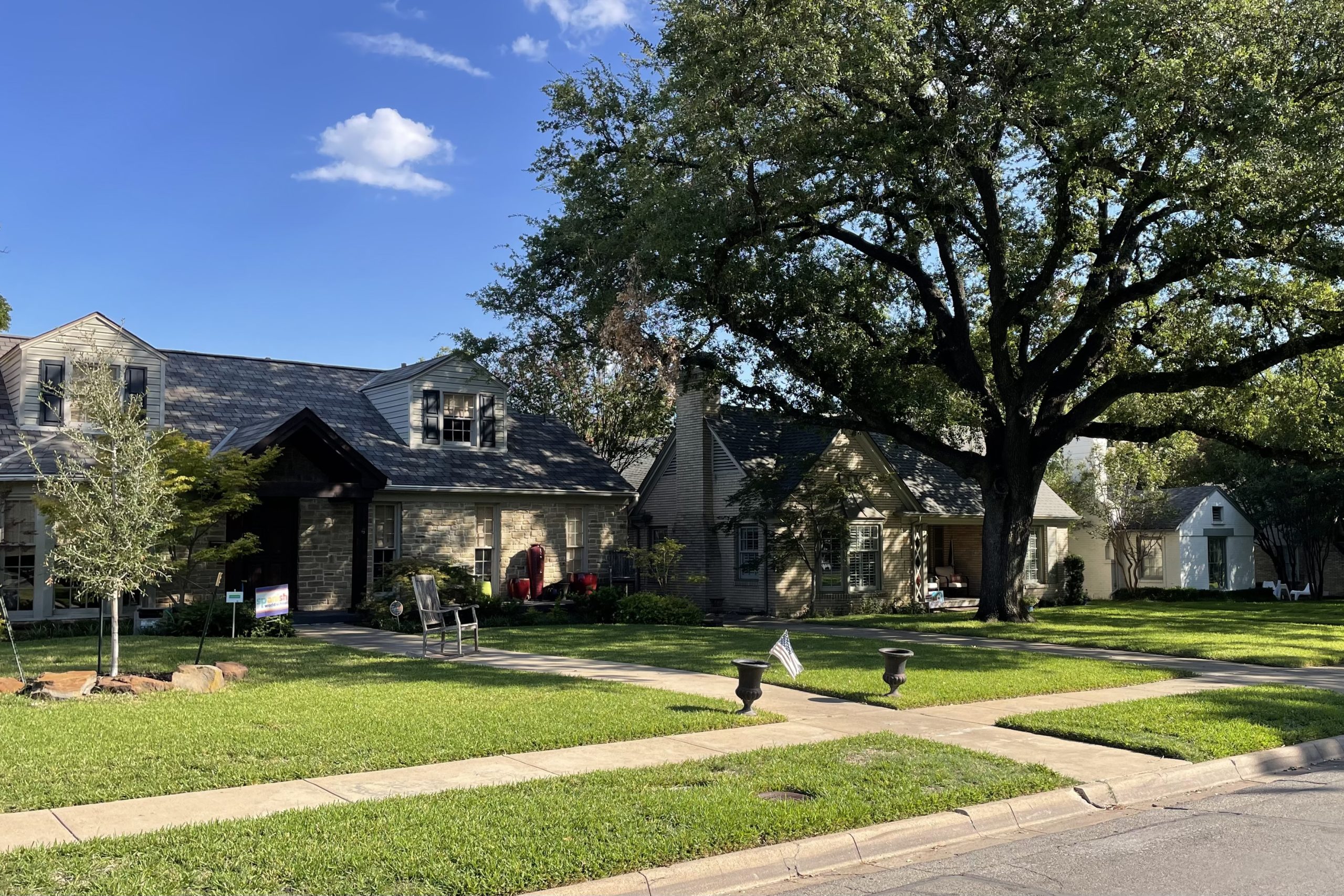
Homes along Westlake Avenue in the Lakewood Conservation District expansion area. Photo by Renee Umsted.
Neighbors in the Lakewood Conservation District expansion area finished their 14th post-application meeting with only a handful of topics left to discuss.
Trevor Brown, a chief planner for the City of Dallas, presented two styles that will apply to many of the homes in the neighborhood that have been referred to as “noncontributing,” helping wrap up the discussion on remodels.
“Noncontributing” is not an architectural style, and every home must be identified as having an architectural style.
Aside from the Tudors, Spanish Eclectic, French Eclectic, Neoclassical and Colonial Revival homes that make up the bulk of the 275 in the expansion area, neighbors agreed several others could be called Contemporary or New Traditional. New Traditional homes are those that draw from traditional styles, such as Tudor, but aren’t replicas. For example, some of the proportions may be atypical for the traditional style.
“These things were wanting to be, but not quite,” Brown said.
New Traditional homes will be classified as New Traditional Tudor or New Traditional Spanish Eclectic, for example. A remodel can be done in the style of the existing New Traditional home, or it can be the contributing style it draws from, such as Tudor or Spanish Eclectic.
Neighbors discussed trees several meetings ago, and at the March 1 meeting, Brown summarized the City Arborist’s recommendations, which were based on the neighborhood comments. One of the neighborhood’s concerns was stopping the clear-cutting of trees on lots, especially during a construction project.
The recommendation is to protect large trees in the parkway, which is the city’s right-of-way, as well as large trees in front yards, using Article X of the Dallas Development Code. “Majestic” trees, those 18 inches or larger in diameter, will be preserved.
If trees are removed, the homeowner could plant one or two trees or contribute to the city’s reforestation fund in lieu of planting to replace the amount of caliper inches lost.
But the ordinance could include a defense to prosecution for the removal of trees that are diseased or damaged or are damaging structures by falling on the house or lifting the foundation, for example. In those cases, residents would not be penalized.
New topics discussed at the meeting, the latest in the neighborhood’s effort to preserve the character of the neighborhood, included roofing materials, chimneys, porches and work reviews.
Roofing materials
Roofing materials for new builds and remodels can be regulated from a developmental standpoint. The existing Lakewood Conservation District uses this approach, prohibiting materials such as standing-seam metal and corrugated plastic for all structures, regardless of style.
Another option is allowing or not allowing certain materials for each style. This approach is used in the Belmont Addition Conservation District and M Streets East Conservation District.
The majority of neighbors were in favor of prohibiting metal as the primary material for metal roof. Later, they agreed on a more nuanced regulation, prohibiting metal unless it is typical of the style of the home.
For Spanish Eclectic structures, tile roofing or something of a similar appearance is required.
Several neighbors wanted to be mindful of the cost of replacing a roof and were in favor of allowing materials that are durable and look similar to what’s typical of the style, but are not the same as the original roofing material.
“We should be open to those that look the best,” said resident Eric Spinazzola, who restores historical homes, including those in Lakewood.
Neighbors agreed that skylights would be allowed as long as they are not visible from the street, but some people in attendance thought noncontributing homes should not be required to adhere to that stipulation. No vote was taken on creating a separate rule for noncontributing homes.
Chimneys
Chimneys are characteristic features of contributing styles, neighbors agreed, and new builds would be required to have a chimney. They should also be located somewhere in the middle of the home or toward the front, and the materials used to build them should be typical of the style.
Porches
Porches may be closed in, but the majority of the enclosure should be made of transparent material, such as glass or screen. The porch should also stay true to the style of home and time period. Neighbors were not in agreement on requiring porches for certain styles.
Work reviews
The last topic discussed was work reviews, and those in attendance were fine with using language similar to that of other conservation districts.
The next meeting is 6 p.m. March 8 at Samuell-Grand Recreation Center. This will likely be the last neighborhood meeting before city staff draft an ordinance.
Find more information from all previous meetings here.

