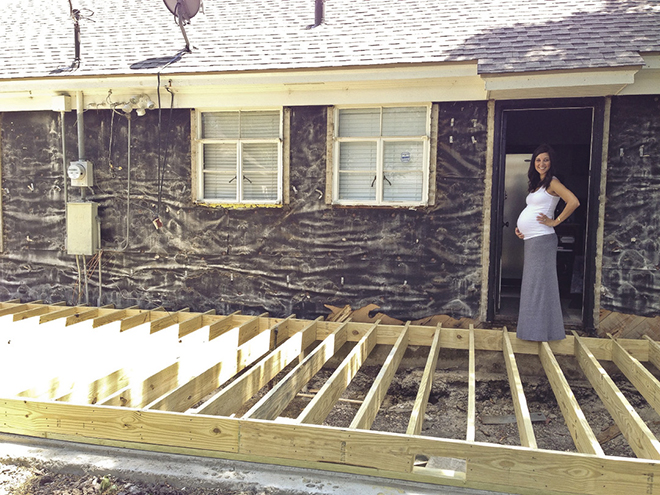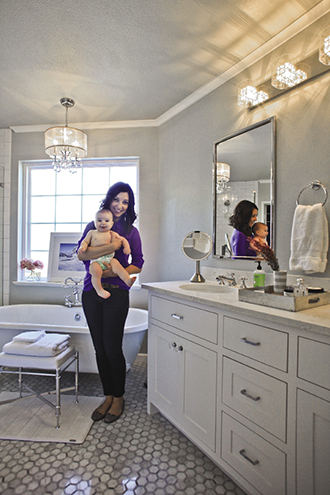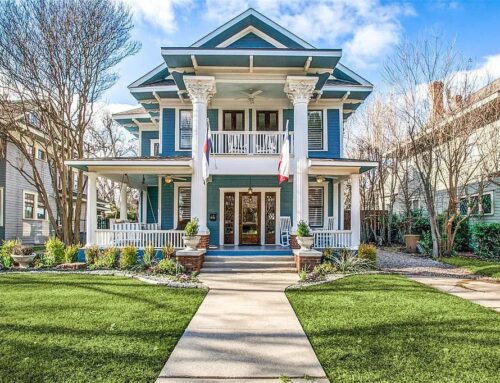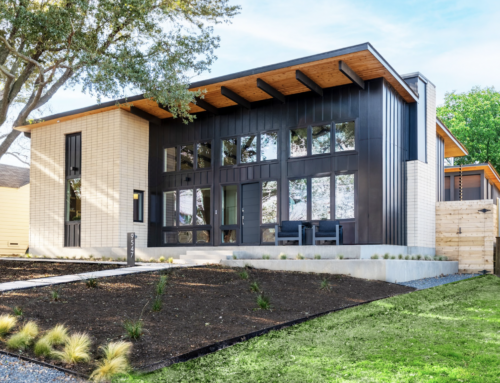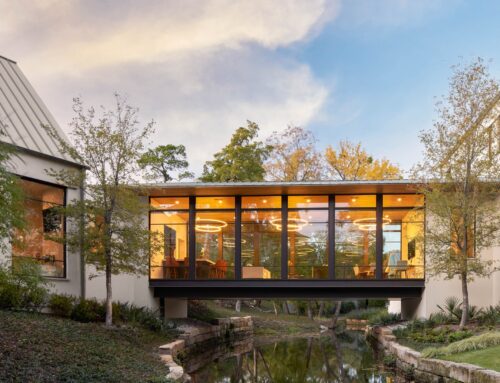Ruggeri Residence
Kenwood & Norris
Built in: 1941
Remodeled in: June 2013-Oct 2013
The mission: Extra room
Ashley and Tony Ruggeri’s home on Kenwood was becoming a little cramped. When they found out Ashley was pregnant, they decided they needed to expand their home in order to accommodate their expanding family — and fast.
“I think we decided we were going to do the remodel in 2009, but it was my job to get it started,” Tony admits. “When we found out she was pregnant, we were like, ‘OK, we’ve got to call somebody.’ ”
The house was built in 1941, and Tony bought the house in 2005 from the original owners.
“When I bought it, it was like a step back in time, because they really hadn’t changed anything,” Tony explains.
The house had a pink tile bathroom, which Tony immediately updated on his own — a project that turned into quite a chore. But the timeless aspect wasn’t all bad.
“It also had a lot of really beautiful features, like all the glass doorknobs and a breakfast nook in the kitchen,” Tony says.
In 2009, Ashley and Tony married, and Ashley moved into the home. They tackled a couple other projects, such as painting the house and retiling the kitchen floor, but nothing major.
When they found out Ashley was pregnant, they enlisted the help of The Burke Company to make some much-needed additions.
“They’re a Lakewood contractor, so they have a lot of experience in Lakewood. They really understand how to redevelop these old houses, which is why we chose them,” Tony says.
The Burke Company built a laundry room onto the house where the back door for the kitchen used to be. They used tile floor and sturdy storage units that can handle a lot of wear and tear.
“This room has become a room I’m in 24-7, whether it’s cleaning bottles, or doing laundry, or letting the dogs in and out,” Ashley says. “It’s been awesome to have.”
Tony’s office, which was conveniently located beside the master bedroom, became a baby room. Before it was his office, it was a porch, so the room needed pretty extensive updating in order to be baby-room-ready.
There was a slab foundation, wood paneling on the walls and a window from the master bedroom. The Burke Company put in wood flooring, matched as closely as possible with the wood in the rest of the house, and also removed the window and wood panels.
Because Tony lost his office, the couple built shelves into the living room so Tony would have a place to sit and read.
Along the same side of the house as the laundry room, the Ruggeris also added a spacious master bathroom and walk-in closet.
“Being pregnant and going through a remodel — you can imagine how anxious I was to get this done,” Ashley says. “It was kind of a race against time.”
The end date for the remodel was set for three weeks after Ashley’s due date, but the Ruggeris’ contractor kept her due date on his folder during the project, and the crew managed to finish construction a month earlier than originally planned. It was just in the nick of time, because Ashley went into labor with their son a week early.
“So I was in labor on Tuesday, and Tony and our families were moving everything into our house on Thursday, so we could bring him home on Saturday — to our home,” Ashley says. “Which was really cool.”

