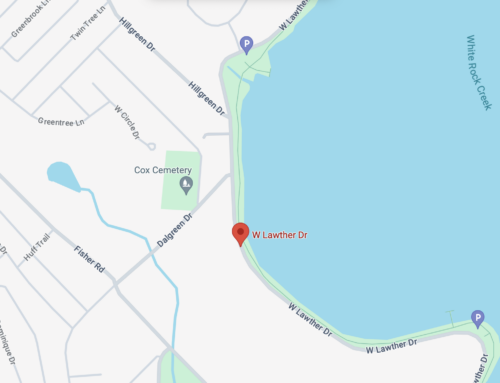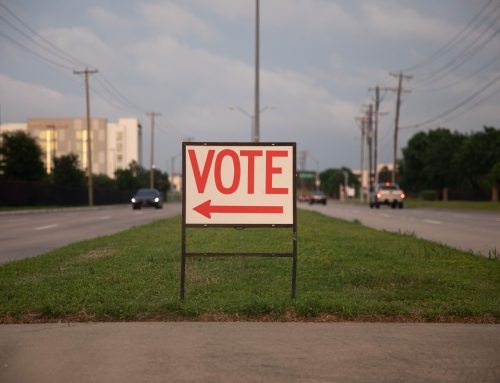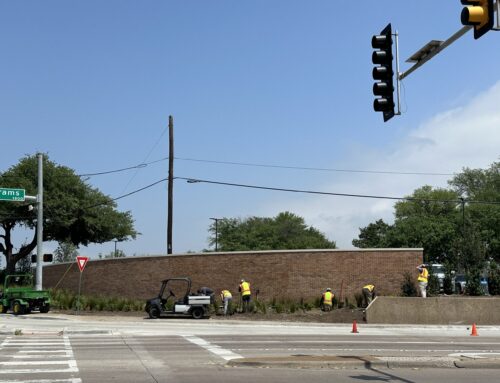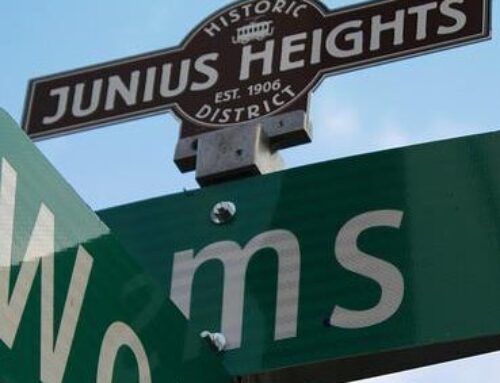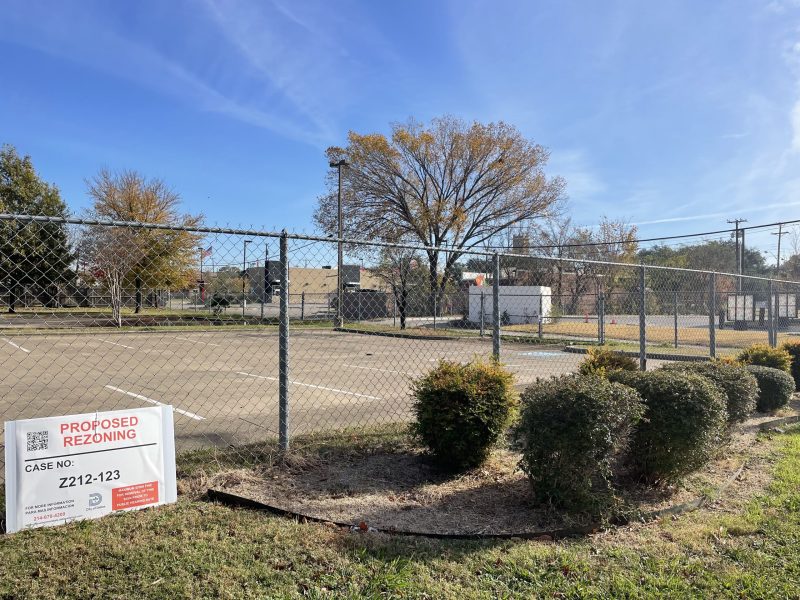
The parking lot at 1716 N. Garrett Ave. Photo by Renee Umsted.
The City Plan Commission approved the rezoning of an empty parking lot on Garrett Avenue to allow for a multifamily use.
Though staff recommended a walkable urban residential district (WR-3) for the 0.4-acre property, which was zoned community retail (CR), the commissioners decided to approve the applicant’s request for a multifamily district (MF-2(A)).
The property is located near the intersection of Garrett Avenue and Ross Avenue, and its owner is the same as the car wash right across Garrett — Tommy Terrific’s Carwash. At the Dec. 16 Plan Commission meeting, the commissioners approved an application for a community retail district on a property developed with an office use (in blue box below) to allow the car wash to expand. The parking lot in question was the designated parking area for the office. The Dallas City Council is scheduled to vote on the office case at today’s meeting.
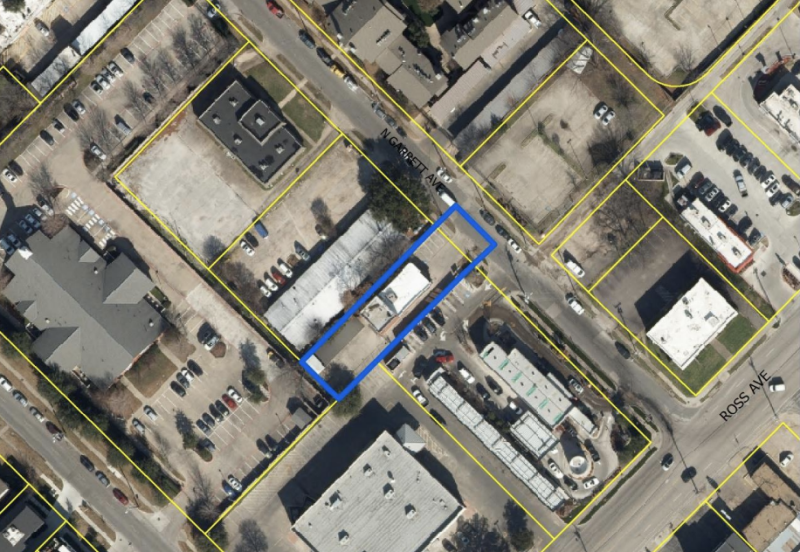
Map showing parking lot, office and car wash at N. Garrett Avenue and Ross Avenue.
No development plan is attached to the rezoning for the parking lot, but the applicant wants to build a multifamily development on the site, specifically townhomes or a small apartment building, according to Rob Baldwin of Baldwin Associates, who represents the applicant.
Baldwin said at the Jan. 20 meeting that the walkable urban residential district — the staff’s recommendation — would not allow any structures to be built to the same height as neighboring properties. In addition, Baldwin said the zoning does not allow parking within 30 feet of the front facade.
Joanna Hampton, the commissioner for District 2, motioned to approve the applicant’s request but applauded staff on considering different solutions, such as the walkable urban residential district.
“Because there’s some potential unknowns on how it would actually be implemented, I have followed the applicant’s request on this, which is consistent with all of the surrounding area, which is predominantly MF-2, and I think it’s probably appropriate,” Hampton said. “But I do look forward to thinking about it on other sites where it may be appropriate because I think form-based code gives us some great opportunities.”
In form-based zoning, “development standards focus primarily on the form of the building rather than its intended land use,” according to the plan commission agenda. Buildings have multiple stories and are placed at the front of the site, close to the street. The structures also are required to fill a percentage of the width of the lot with the building facade, which is meant to encourage pedestrian activity.
Fire Station No. 8 is located just down the street on Garrett, at its intersection with Monarch Street. Baldwin said the applicant has committed to forming a good neighbor agreement to ensure any driveways are situated so that they don’t add to congestion on the street.

