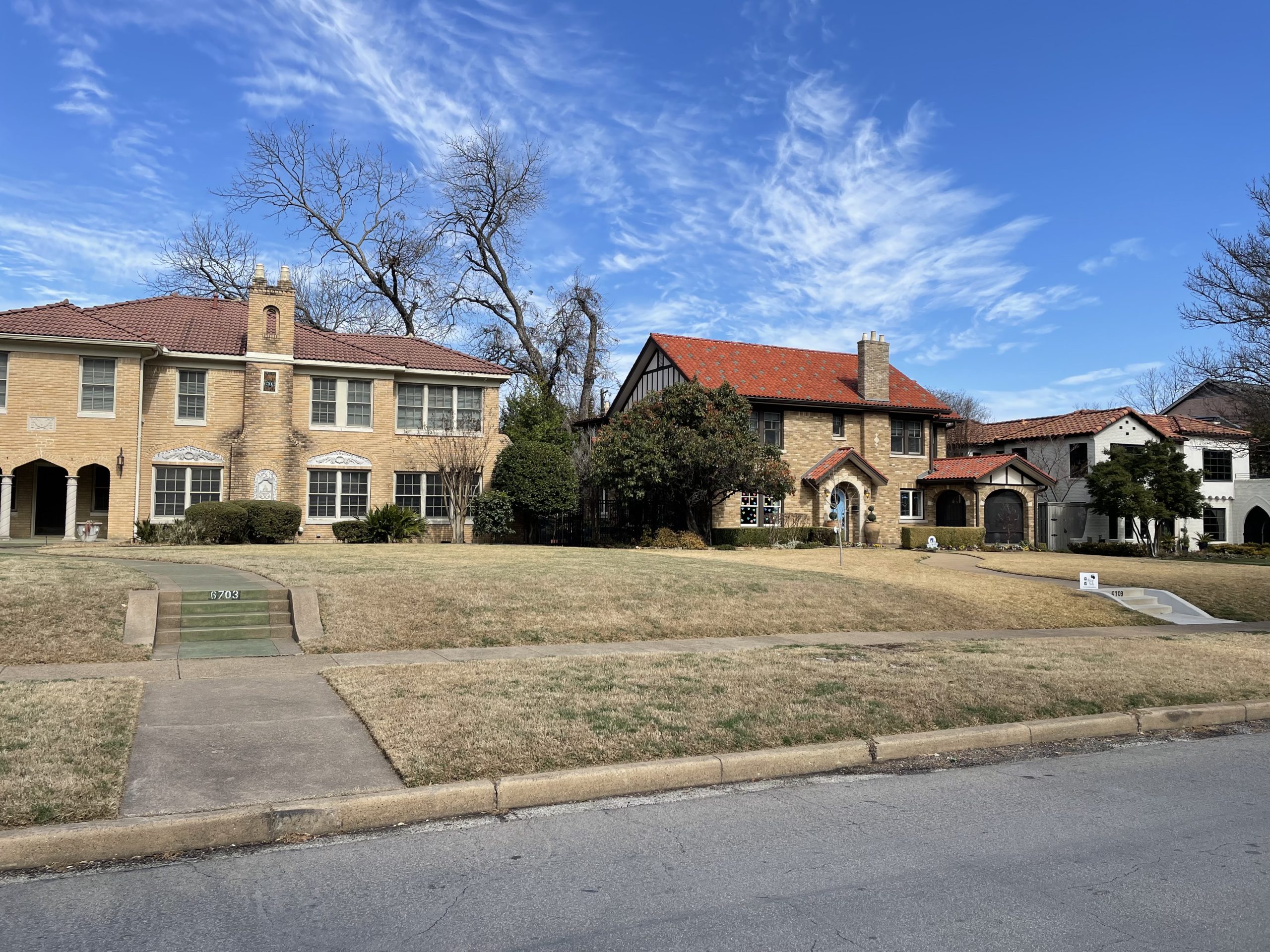
Homes along Lakewood Boulevard in the existing CD No. 2. Photo by Renee Umsted.
Neighbors in the Lakewood Conservation District Expansion area are discussing regulations that could have significant and lasting effects.
Floor-area ratio is the measurement of a building’s floor area in relation to the size of the lot on which the building is located. Though not regulated in the current Lakewood Conservation District, established in the 1980s, floor-area ratio is a tool for limiting the maximum size of a building.
Because neighbors in the expansion area expressed interest in regulating floor-area ratio, especially for new construction, chief planner Trevor Brown and his team brought an example of how that feature could be defined and regulated in a conservation district ordinance.
Here’s how floor area is defined in the draft language:
“The total square footage of floor space in a main building, accessory building, or covered structure, including the floor space of gazebos, pool houses, screened porches, and areas used for off-street parking, measured to the outside faces of the exterior walls or to the omitted wall lines, whichever produces the larger area, but excluding the following: (i) Area between an omitted wall line and the structural wall when the area is used solely for foot traffic or landscaping. (ii) Area of a private balcony that is not accessible to the public and does not provide a means of ingress or egress.”
In the proposal, Brown’s team set the maximum floor-area ratio for lots with original single-family buildings at 0.55. For all other lots, new construction included, the maximum ratio was 0.45. And the regulation only applied to lots greater than 10,000 square feet, a stipulation meant to prevent massive homes on larger lots, while still allowing for growth and development.
Neighbors were in favor of keeping home sizes in check, but there was a concern about the smaller lots. Without a floor-area ratio regulation applied to lots smaller than 10,000 square feet, there is a possibility that someone could build a huge home on an 8,000-square-foot lot, making it incompatible with neighboring properties. At the same time, neighbors didn’t want the floor-area ratio to restrict the smaller homes too much or prevent reasonable additions.
There seemed to be a consensus for regulating floor-area ratio on smaller lots, or at least for new construction.
Setbacks for main structures are another feature that has to be regulated in the conservation district ordinance. Brown asked residents to share the setbacks for their and neighboring homes.
One popular idea for calculating the front-yard setback of a property was using the average of the two adjacent homes.
Neighbors said because many homes have a driveway leading to a detached garage on one side of their property, a good idea for side-yard setbacks was allowing one side to be set back further than the other. But not all the homes in the neighborhood have that driveway layout, so that’s where documented assurance for nonconforming structures would come into play.
A rear-yard setback of at least 20 feet for main structures can help maintain consistency and keep backyards in place; neighbors spoke in favor of that.
Next up on the agenda is setbacks for accessory structures and solar energy systems.
If you live in the conservation district expansion area and wish to share your comments with the Planning and Urban Design team, email Trevor Brown at trevor.brown@dallas.gov.
The next meeting is scheduled for 6 p.m. Nov. 16 at Samuell-Grand Recreation Center.





