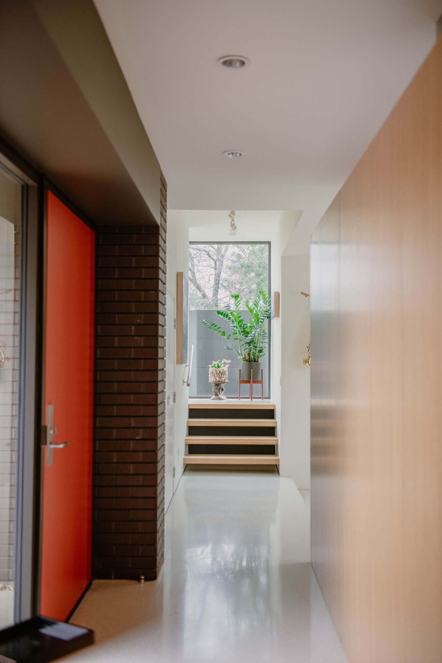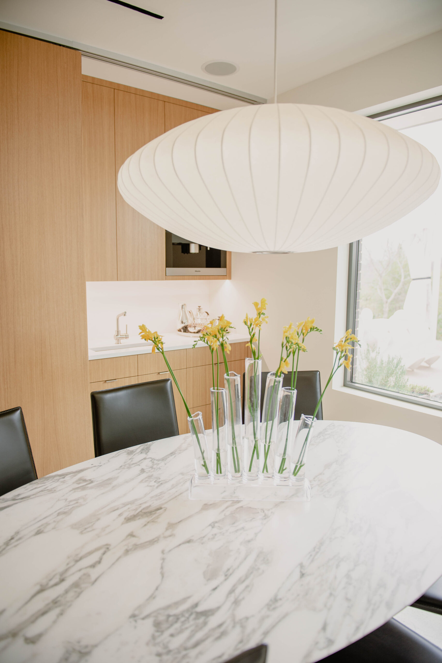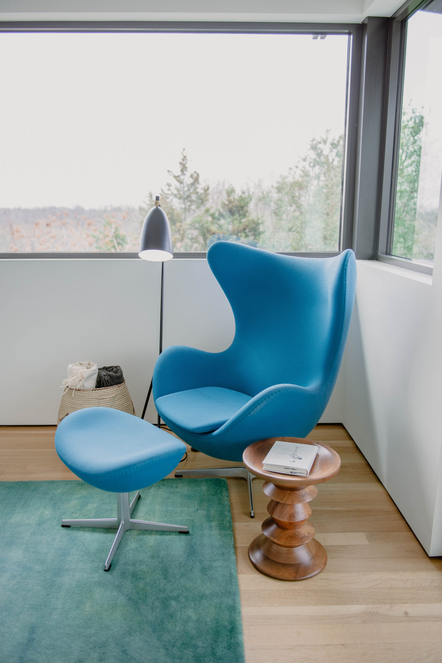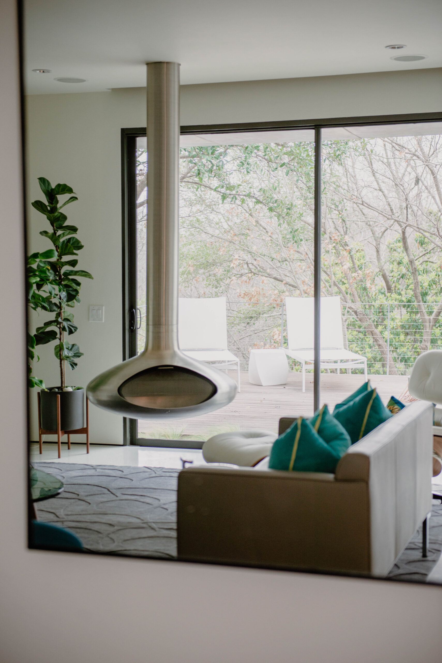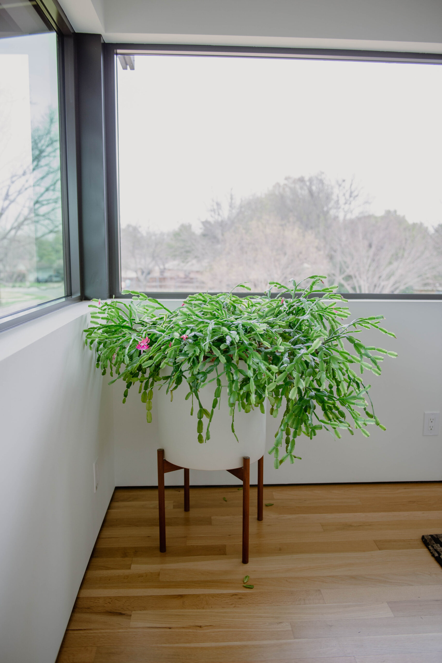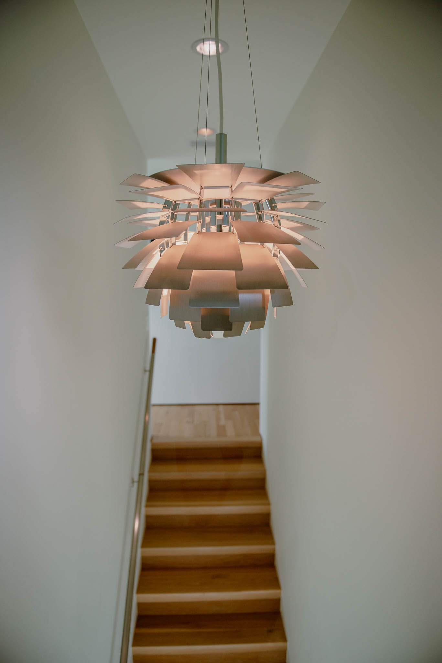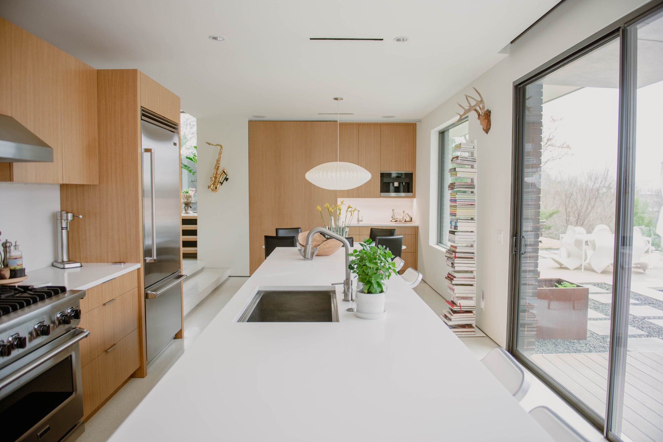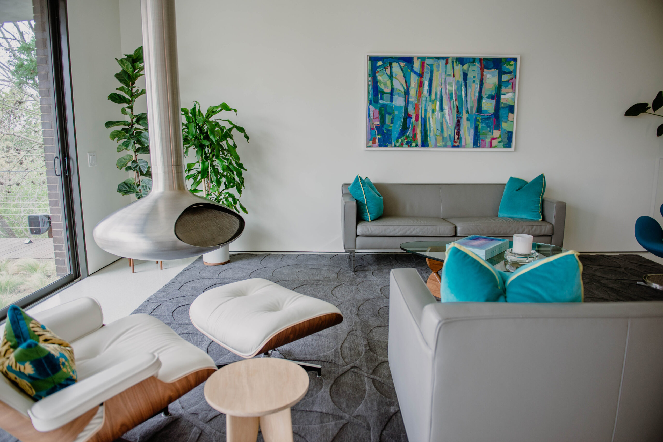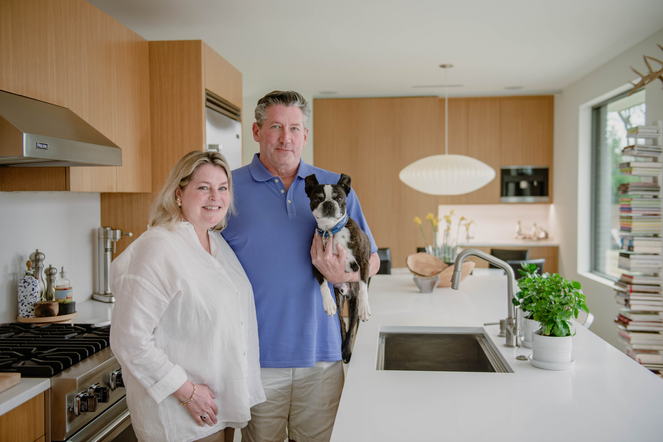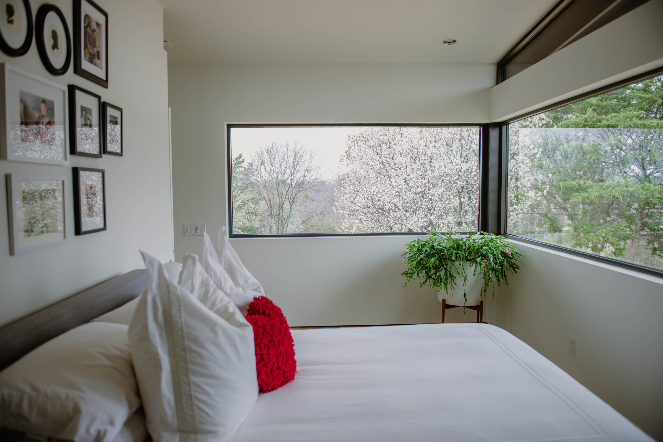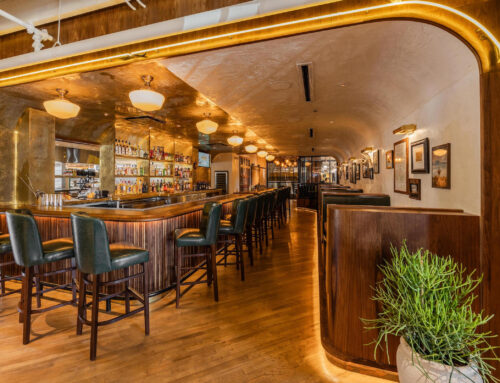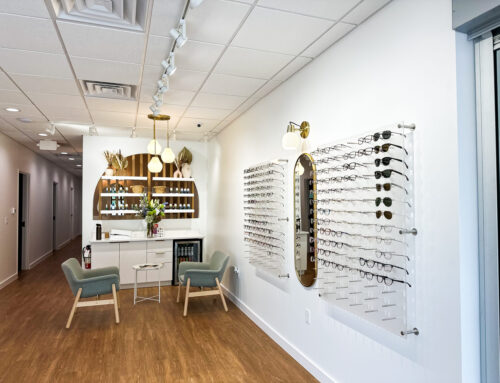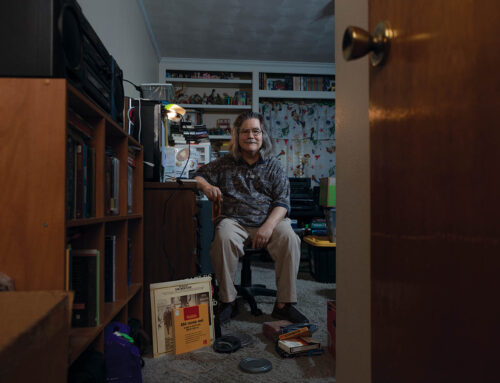Photography by Lauren Allen
Julia and John Francis didn’t want a big home.
The family of three — their Boston Terrier, Jiggs, is the third member — just wanted something that felt like home. And in 2021 on a trip from Arizona to Dallas, a dozen houses later, the couple found what they were looking for perched on a hill just east of White Rock Lake.
“It was just a fit, it was a perfect fit,” Julia says.
The custom single-family home located in Wyatt Circle was built in 2010 by architect Cliff Welch and is being featured on the 16th annual White Rock Home Tour.
The exterior of the home consists of a mixture of sandy stones and dark bricks with a signature Welch door painted orange for a pop amongst its restrained color palette.
“We’ll use accent colors sparingly and typically it’s the front door, it’s always a wonderful place for an accent,” Welch says. “It’s formento in the olive or the olive in the martini when you get to the front door.”
With a nod to mid-century modern, the house utilizes light oaks with green, gray, blue and white accents, creating a calm and cool atmosphere for lounging and listening to jazz while sipping on Moscow mules and wine —the Francis’ favorite.
A 2,502 square foot home with two bedrooms and 2 1/2 bathrooms consists of a first floor with an open-concept kitchen, a master suite with an adjacent home office that can be utilized for an additional room, dining space and a guest bedroom.
The touches of blue accentuate the panoramic view of the lake that can be seen from an upstairs private balcony outside the master bedroom and a downstairs balcony for guests. The house hidden in the trees is strategically designed to take advantage of the view.
“I love our bedroom,” Julia says. “You almost feel like you’re sitting up in a tree house because of how the trees surround the property. We have this beautiful balcony that’s off the bedroom [and] just feels really expansive. It’s open and airy [with] windows which is what we like.”
A continuity of flowing spaces blends both the interior and exterior, upstairs and downstairs, making the home seamless.
Welch’s utilization of sustainable techniques in his design allows for an informal and relaxed ambiance, along with a metal roof reducing heat gain by acting as a natural radiant barrier from Texas heat. The indoor air quality was enhanced with a tight building envelope and the use of a carport in lieu of an attached garage.
On the second floor, images captured from the couple’s photographic safari display various animals throughout the hallway. The travelers highlight it as a significant trip they’ll never forget.
Natural light is illuminated throughout the space through various large windows, a “great way to save on electricity,” Welch jokes.
Fascinating significant pieces from the couple’s personal and family background can be found throughout the home.
There’s John’s floating saxophone next to the stairway. Or maybe it’s the 76-year-old Christmas Cactus that, yes, is still very much alive. Or perhaps the real elephant foot in the master bathroom might raise an eyebrow. Regardless, each piece has its own story.
Additional notable pieces are the aluminum floating fire pit in the living room and a large abstract Canadian painting The Enchanted Forest.
“We bought different pieces when we lived in other areas … we really felt like this speaks to the house and to the setting,” Julia says.
The openness of the home makes even a rainy day as enchanting as a summer day in Texas, she shares, confirming that there is no place like home.
“That’s the thing that we really love about the house is that it feels like we live in every space.”

