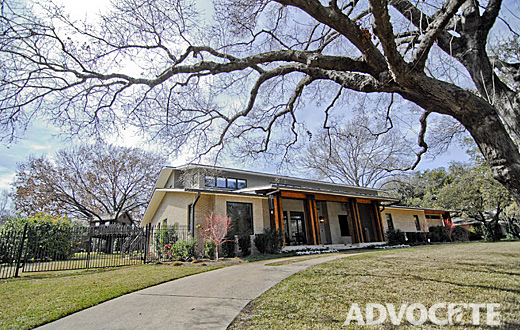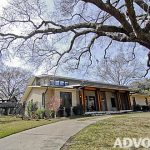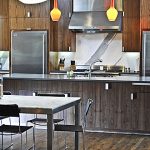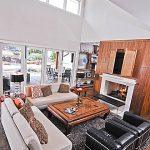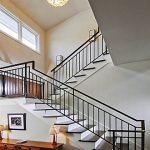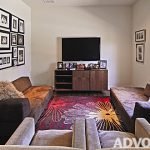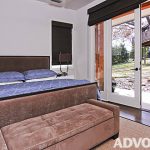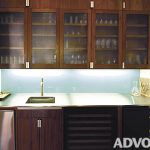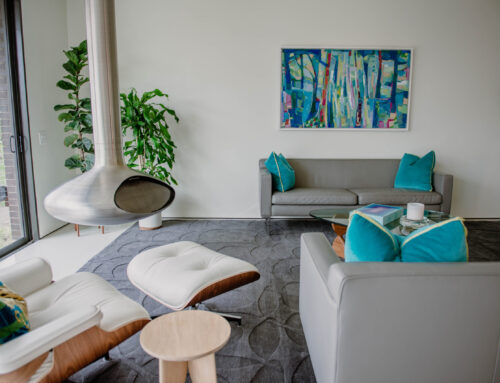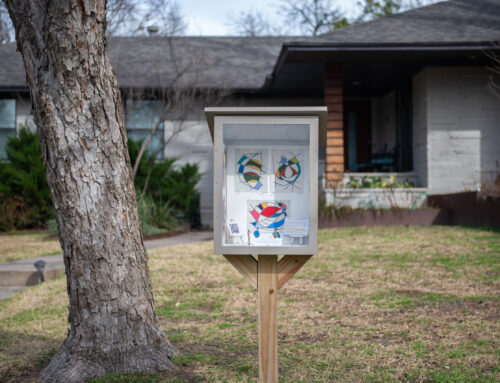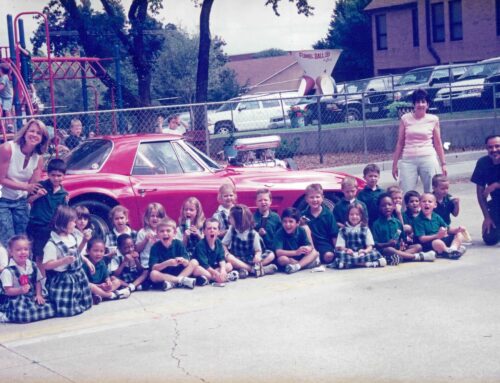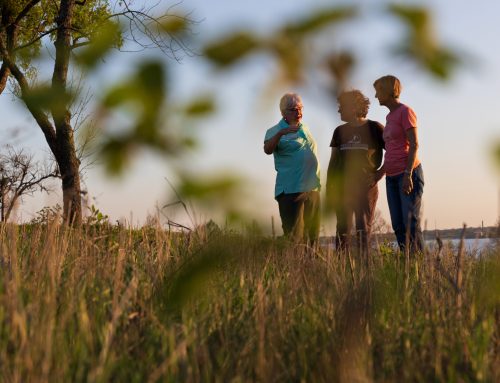This new home on Hillgreen seems like it’s been there forever
Kate and Tom White’s home on Hillgreen sits on a huge lot with views of White Rock Lake.
The two-story house looks like it’s been there as long as the neighborhood, but it’s almost entirely new. The original house was a one-story ranch built in the 1950s.
The Whites loved the location and the lot, including a pool with waterfalls and a stone surround. There was nothing wrong with the house. It just wasn’t exactly what they wanted.
So they hired a neighborhood builder, One Eighty Group, and Lakewood-based architect Kevin Parma to make the house into the one they envisioned without creating a McMansion.
“We wanted a house we could put our own stamp on,” homeowner Tom White says. “We wanted it to be modern but not too contemporary.”
The builder kept the foundation, so the house has the same footprint as the original structure. Plus, reusing the foundation saved about $40,000. They also reused some walls and windows.
“They wanted a usable second floor, but at the same time, to keep it in the context of the houses that are around it,” Parma says. “So we wanted to set the top floor back a bit. It kind of steps up instead of being a block or a wall.”
The house, which Parma describes as “modern Hill Country” or “rustic contemporary,” opens to a great room separated from the kitchen by a two-way fireplace. The fireplace is in the same place as it was in the original house.
Glass doors open like an accordion to the slate patio and pool, which virtually were unchanged.
“They have the luxury of being able to open those doors and really use that pool as a feature of the house,” Parma says.
The ground floor also includes a master suite with a pool view, two bathrooms, the obligatory enormous closet and a stacked washer and dryer. The Orient-inspired formal dining room seats 10 at a square table of dark wood, yet the room maintains a sense of intimacy.
“There’s a mix of comfortable and formal,” Parma says. “It’s a very warm space.”
The Whites work from home, and they each have offices at either end of the house. Kate’s is off a den with a comfy couch, TV and powder room. The kitchen features a long marble-top table, where the family eats, does homework and spends much of their time.
Even though this house is beautiful, expensive, tastefully decorated, there is an overall sense of casualness. It was built for a family of five. It’s not a museum.
Upstairs, the White’s two daughters’ bedrooms are separated by a jack-and-jill bath. Each has a vanity area on her side, and the private shower and toilet are between. A huge game room overlooking the pool separates the girls’ side of the house from their brother’s. The kids also have a full-size washer and dryer in a utility room on their floor.
“There was a lot of consideration that went into how they wanted their children’s space to be,” Parma says. “There’s a lot of convenience built in there. The house flows very well.”
Energy efficiency also was a consideration.
A geothermal system, featuring about 12 wells that plunge 300 feet underground, heats and cools the house. Foam insulation adds to the energy savings.
The entire house is wired on a system that controls all the lights, TVs and security alarm. So one button can turn off every TV in the house, and the system can be accessed remotely from a phone or computer.
Outside, there is plenty of room to practice soccer, in a space up the hill from the pool. And there’s still space for vegetable and flower gardens on the sides of the house.
“We like the 360, that there’s landscaping on all sides,” Tom White says. “That’s what attracted us to the house — the lot and the location.”
- Hill Country modern home built in 1955. Photos by Can Türkyilmaz
- A long marble-top kitchen table is where the Whites meet for breakfast and lunch. It’s also where they do homework and spend much of their time. Rich wood textures contrast with stainless steel in the kitchen, which comprises almost half of the ground floor. Photo by Can Türkyilmaz
- Kate White’s light-filled home office is tucked away off the family room, at the opposite end of the ground floor from her husband’s office. Photo by Can Türkyilmaz
- The pool and much of the patio and landscaping are original to the house. Patio doors are hinged to open like an accordion so the living room can flow into the outdoor space. TVs are hidden in cabinets above the fireplace on both sides, and every TV and light in the house is linked to a central controller which can be accessed from a smart phone. Photo by Can Türkyilmaz
- The new fireplace is in the same place as it was in the original house, but the Whites opened it up on both sides, to the living room and kitchen. Neighborhood-based Liz Lank Interiors helped them design a living room that is inviting and comfortable. Beyond the sofa is a guest powder room and the master suite. Photo by Can Türkyilmaz
- The original house had only one story. Builder Kyle Boettcher’s One Eighty Group created this split staircase, using wood that complements the living room and kitchen. Photo by Can Türkyilmaz
- A family room is tucked off the kitchen. It also includes a powder room and a small office. Builder One Eighty Group reused the home’s original windows as part of their work to keep the new house in the style of the original. Photo by Can Türkyilmaz
- ears ago, previous owners built a backyard playhouse, visible here from the master bedroom. The home’s current children are too old to take much interest in it, and the homeowners have considered taking it down, since it’s detrimental to the tree. Photo by Can Türkyilmaz
- The wet bar, off the kitchen, features lots of storage space, a stainless-steel countertop and a blue-green plexiglass backsplash. Photo by Can Türkyilmaz

