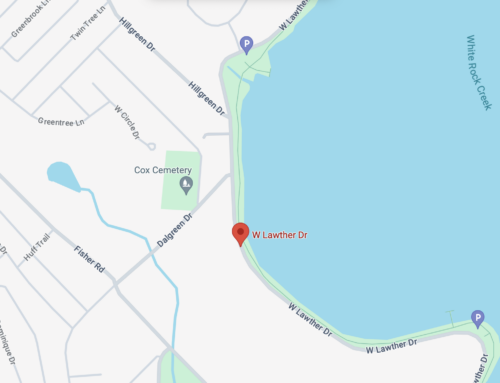Last week we wrote about the new emergency room that’s on its way to the northeast corner of Mockingbird and Skillman.
Thanks to a small sign posted on the corner, we know the architectural company REES Associates, Inc. and general contractor Skiles Group will be heading up the project. We reached out to REES to learn more details, and here’s what they have to say:
It will be a 7,300-square-foot free standing emergency room (FSER), and the estimated completion date is August 2016, according to Robert Genter, the vice president of REES.
“Included in the footprint of this FSER is a CT scanner, laboratory, pharmacy, triage, treatment rooms with med gases, and a procedure room,” Genter lists.
The main difference between a FSER and a hospital, he says, is that there are no in-patient rooms or operating rooms. If all goes as planned, patients will be able to see a doctor in less than 30 minutes, rather than the 55-minute wait of a full-service hospital.
“FSER’S are more flexible to respond to regional population needs in a faster and safer environment,” he says. “The goal of a FSER is to quickly treat a patient and allow them to return to their normal activities.”
Genter claims the interior will be “an inviting, non-institutional environment built with durable finishes that imitate natural materials,” although he didn’t offer any specifics.
Genter did provide a rendering of the exterior, however, which you can see above.






