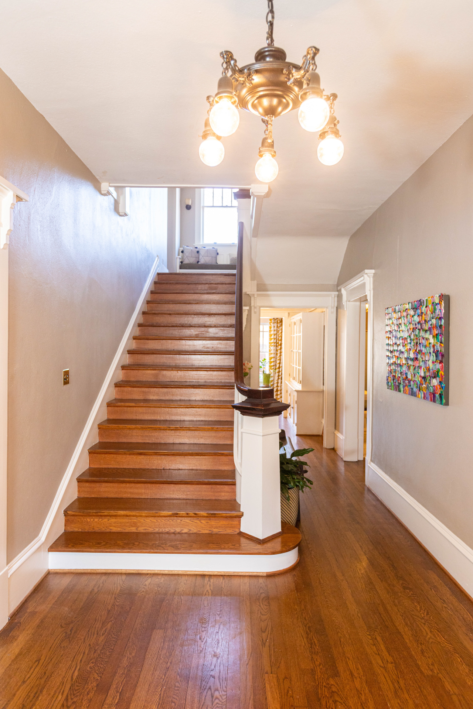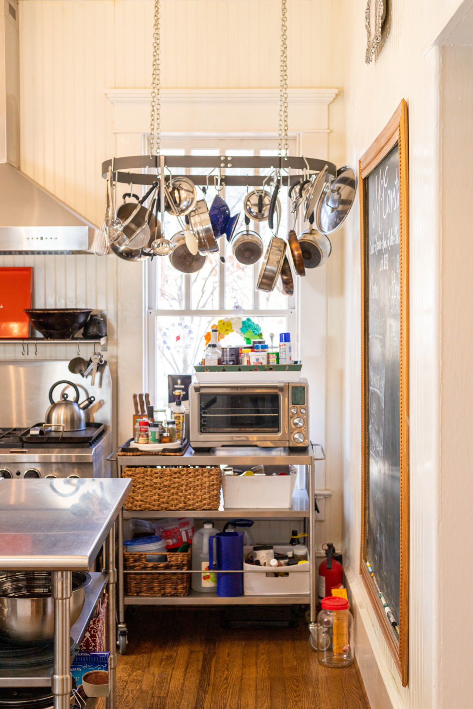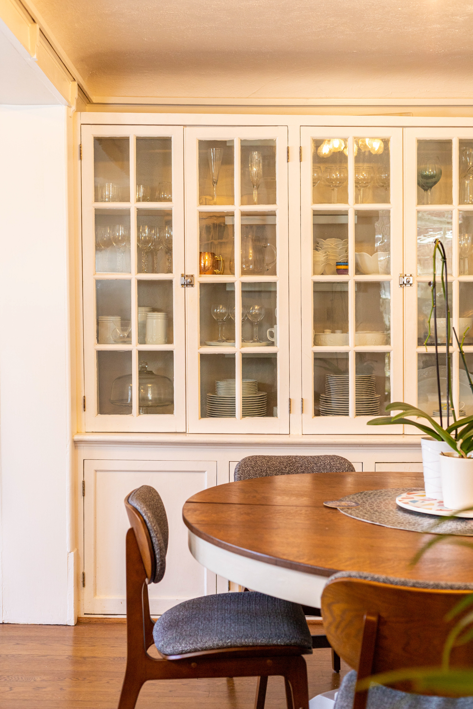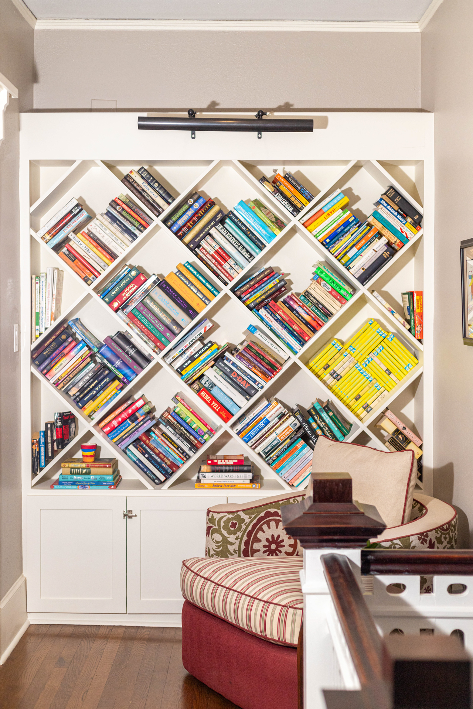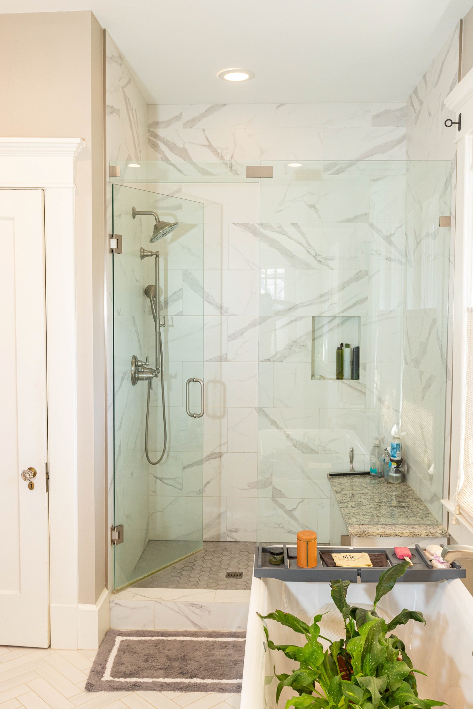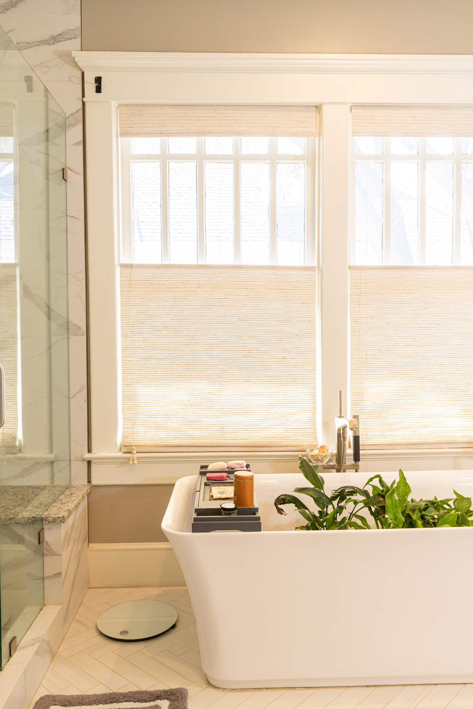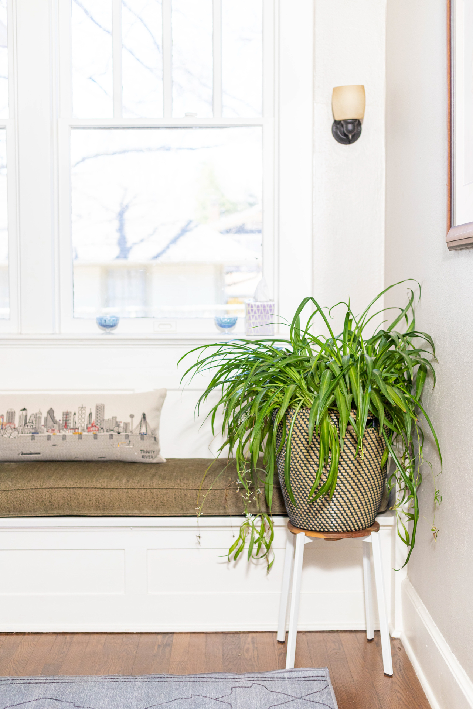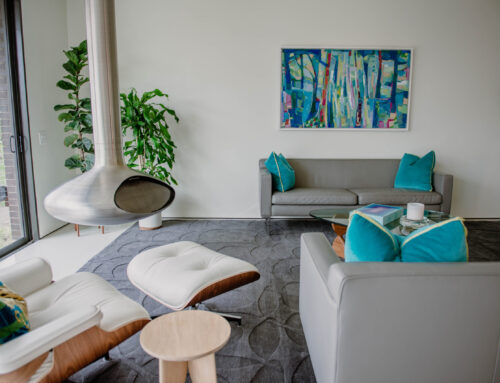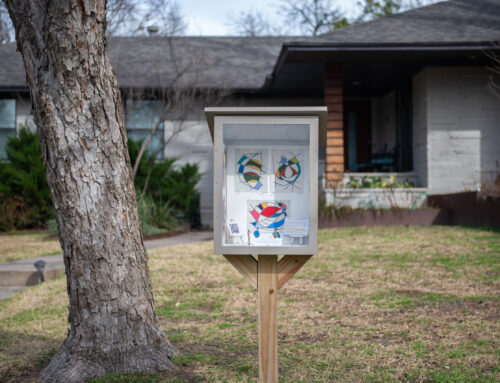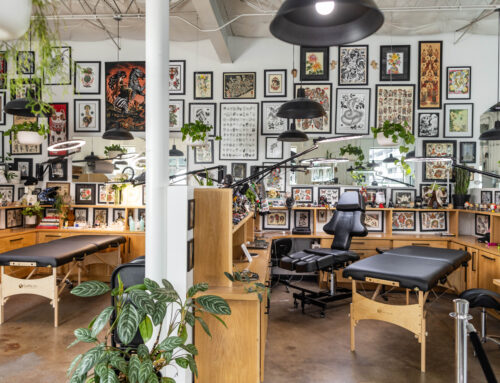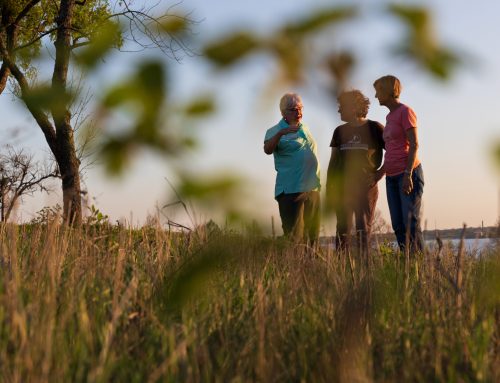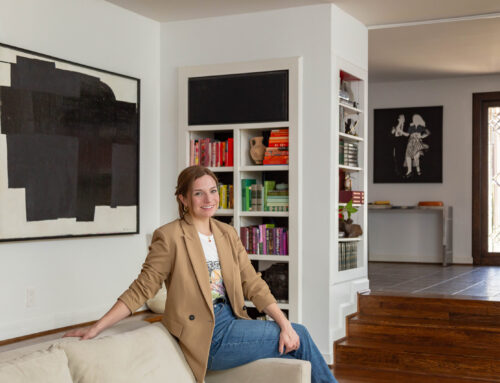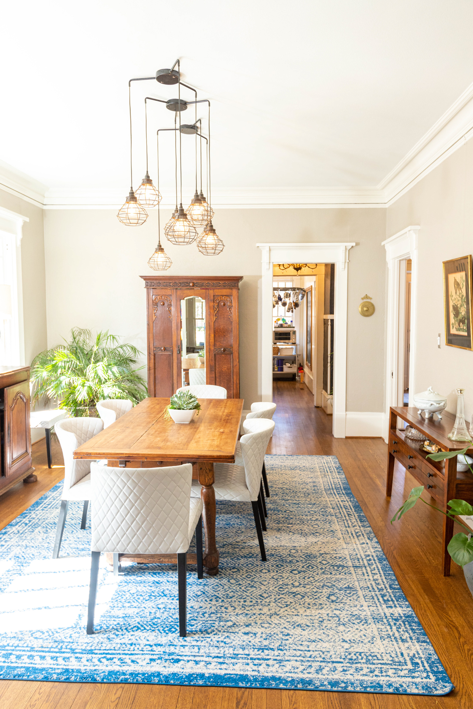
Photography by Jessica Turner.
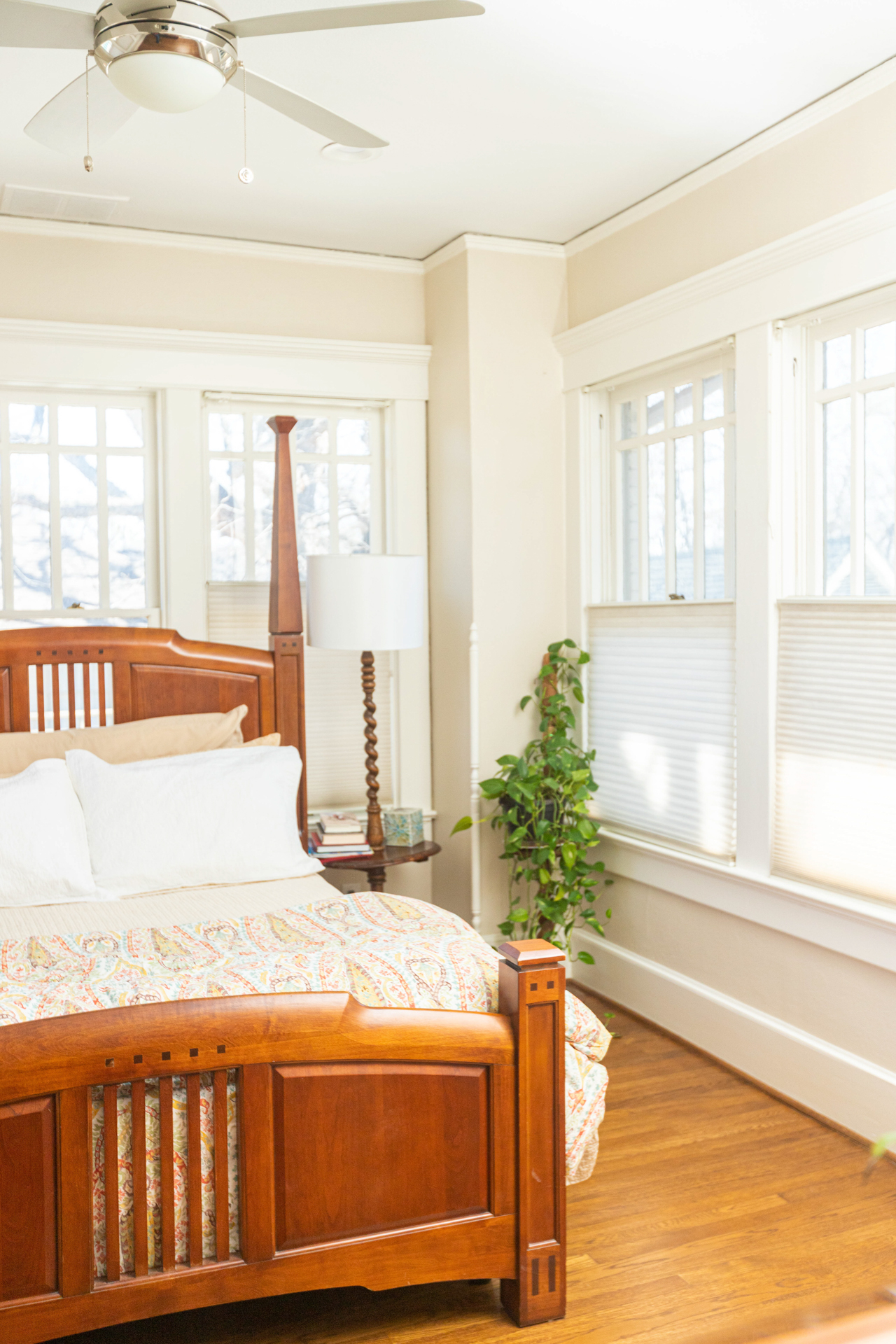
Laura McCavit loves old houses. She grew up in one in Pampa, Texas. When she and her high-school sweetheart husband Todd moved to Dallas 25 years ago, they wanted an old house in the city.
Their first was over on Miller Avenue. Their next house was a Tudor cottage in the M Streets. It was the perfect size for a family with three small children.
About five years ago, she was driving down Beacon and saw a for sale sign on a Prairie School-style home on Swiss Avenue, built in 1916.
“I was like, ‘Oh, look at that patio. And look at the size of that yard. Our kids could run around. Look at the style of the house,” Laura says.
They couldn’t quit talking about the house. Todd had mentioned converting the attic into a family room since the high-pitched roof left plenty of space. The large backyard would be great for children and two dogs.
“The more we thought about it, the more excited we got,” Laura says.
So they bought their third 100-year-old home.
The large porch, the double Rookwood fireplace surround, the hardwood floors and the bevel-edged cut windows were all details the McCavits loved.
“But there’s always some surprise when you open up a wall or you dig down. Even the professionals are like, ‘Oh, wow, this is not how I’ve ever seen this done’ or whatever,” Todd says. “It creates some extra wrinkles and challenges. But it also makes it fun.”
Before the McCavits moved in, they had to replace the backed-up sewer line. After shoring the porch’s foundation, a brick mason restored the original arches that had begun to crumble.
“I think the other part comes from that we would like to preserve the integrity of the historic part versus do updates that change the face of the house. So we’ll work on the inside and modernize it,” Laura says.
The dense lath and plaster walls made it hard to set up a Wi-Fi network. They added a keyless gate to ease accessing the garage.
But the McCavits kept the first floor’s footprint the same. They chose to keep the front his-and-hers sitting rooms intact. The one on the left serves as a TV room, and the one on the right serves as a reading room.
One of the fireplaces works, and the other mysteriously doesn’t.
“We’ve had people come and look at it, some fireplace folks, and they’re baffled by the size of the flue,” Laura says.
The second-floor renovations included converting the Jack-and-Jill bathroom the master bedroom and their teenage son shared into two separate bathrooms, which allowed them to add a built-in reading corner. Previous owners had turned the original veranda into a faux gable after chronic leaking.
Major renovations repurposed the attic into a third-floor family room with storage.
“We just reclaimed a lot of space,” Todd says.
Pool and driveway installation was complete in time for shelter-in-place. The McCavits converted one of the garage bays to include a bathroom and space for grilling. The spacious backyard and third floor gave everyone adequate space when all three kids were schooling from home.
“We’re a comfortable family of five that lives in it daily, and we take care of it, but we don’t baby it,” Laura says.
Decor in the home is old and new with deference to traditional style. Heirlooms from both families are mixed in with contemporary pieces. The formal dining table is from the Rockefeller Estate, and the refurbished kitchen nook table is from an estate sale down the street, both paired with mid-century modern chairs. Art from Laura’s grandmother, a journalist-turned-artist, is placed throughout the house. A pew from the First United Methodist Church of Pampa, found in Todd’s parents’ attic, sits in the front hallway across a new piece of art, celebrating the McCavits’ 25th anniversary.
There are plants in almost every room. It softens the abundance of dark wood in the home, according to Laura.
“I feel like every room needs to have something alive in it,” she says.

