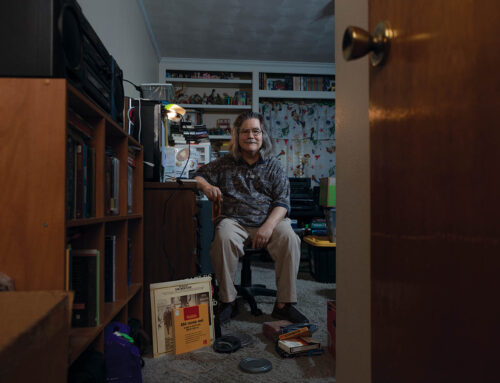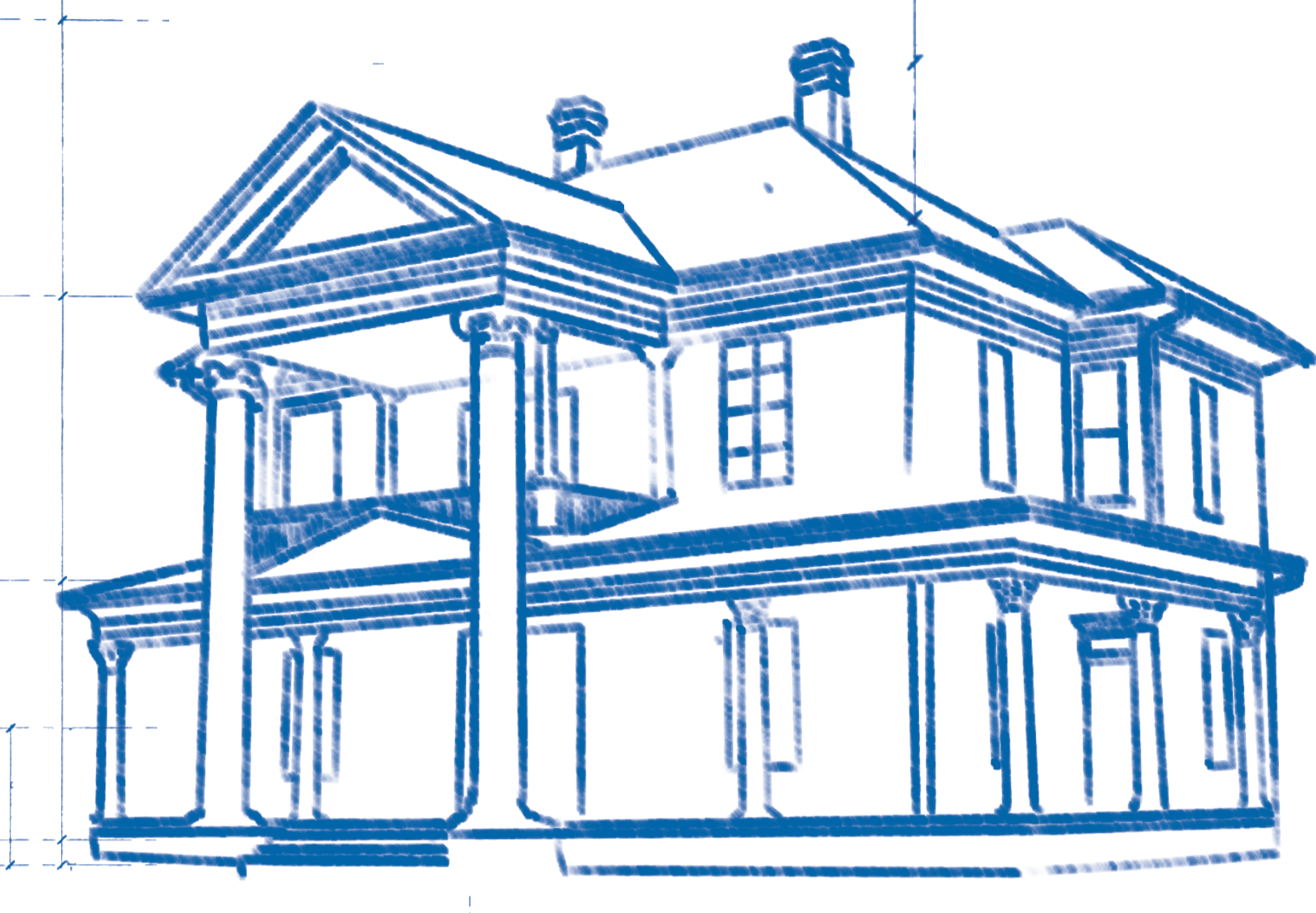
An example of a Neoclassical home. Illustration by Lauren Allen.
Am example of a Neoclassical home. Illustration by Lauren Allen.
Fourteen homes have been demolished in one area in Lakewood since 2011. Seven of those happened in the past two years.
The trend was troubling to some residents, so they began the process of expanding the Lakewood Conservation District, established in 1988, to preserve the character of the neighborhood. Stop teardowns. Conserve architecturally significant structures. Create room for compatible development.
A committee of neighborhood residents began canvassing an area encompassing 275 homes in Lakewood, asking for signatures to support discussions of expanding the existing district.
Needing signatures representing owners of 58% of the land area, the committee returned to the City of Dallas petitions representing 68%.
Neighborhood meetings began August 2022, held to allow residents to discuss regulations for developmental and architectural standards.
It took 15 meetings, some less civil than others, for residents to debate the topics to be regulated in the district. For comparison, South Winnetka Heights residents finished their discussions to create a new conservation dsitrict in 10 meetings.
At the end of the process, the team who works on conservation districts in the city’s Planning and Urban Design will present a draft ordinance to homeowners before it goes to the City Plan Commission and City Council.
It’s easy to get bogged down in the details of the process, where neighbors debate regulations for setbacks, building height, trees, demolition, windows, paint, sidewalks and fences, among others. But there are reasons why residents have spent nearly 24 hours together since last August, talking through the issues.
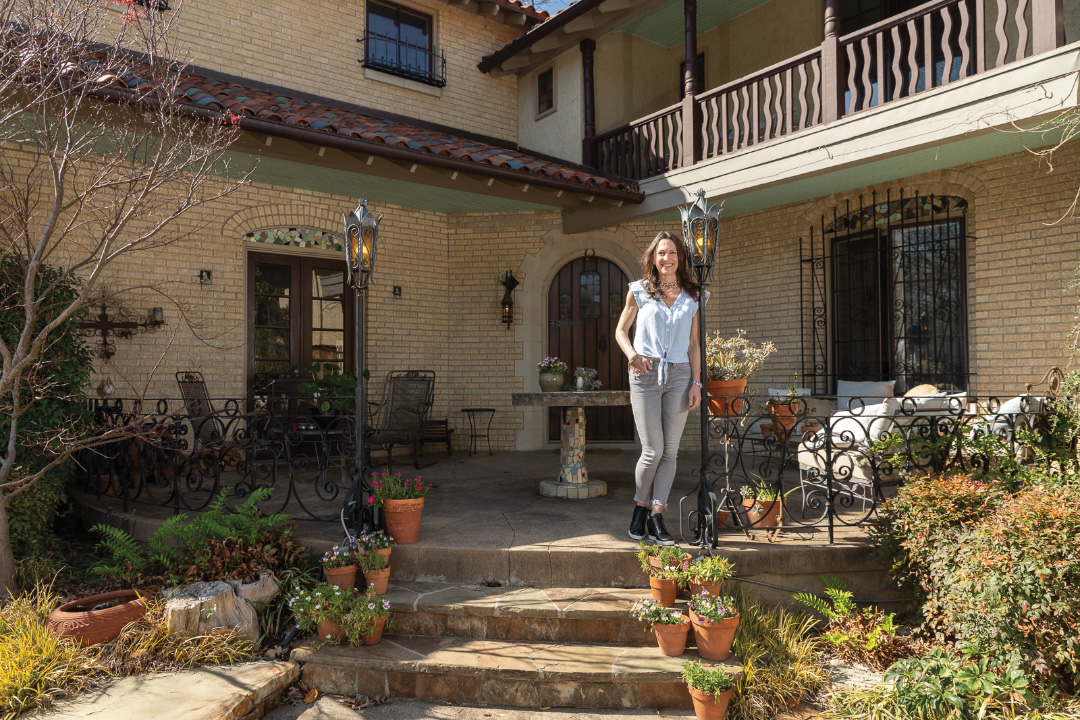
LakewoodConservation-LW-VictoriaGomez-72dpiJ
Summer Loveland stands on the patio of her Spanish Eclectic home designed by Clifford Hutsell. Photography by Victoria Gomez.
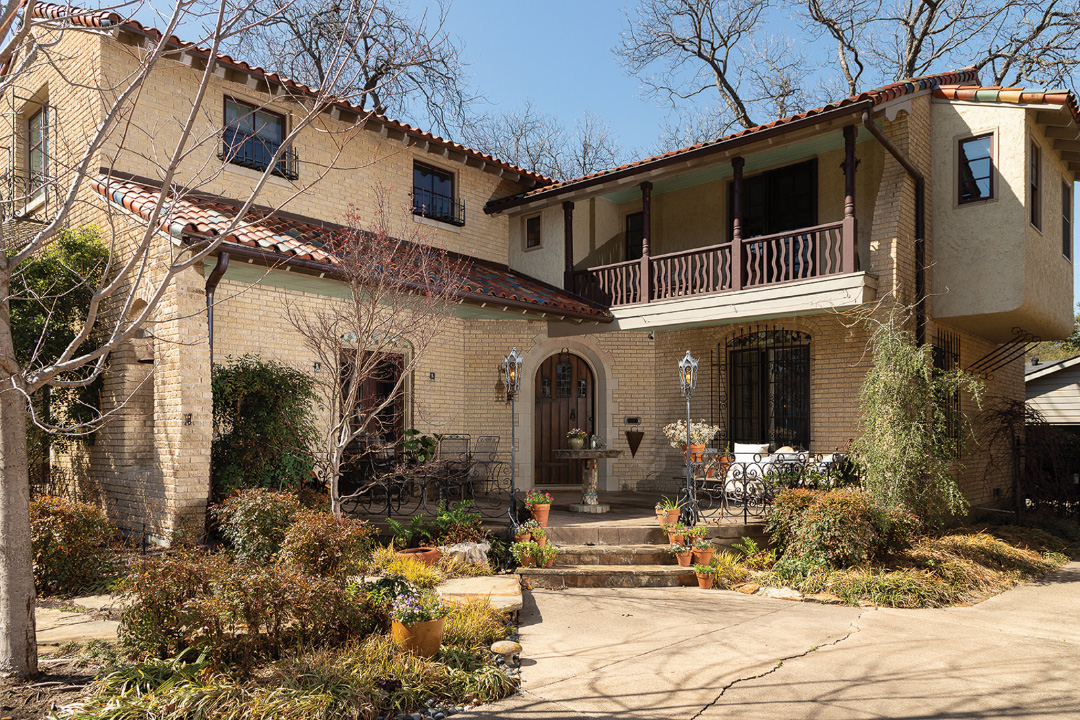
LakewoodConservation-LW-VictoriaGomez-72dpi-2_1080pxJ
A Spanish Eclectic home designed by Clifford Hutsell. Photography by Victoria Gomez.
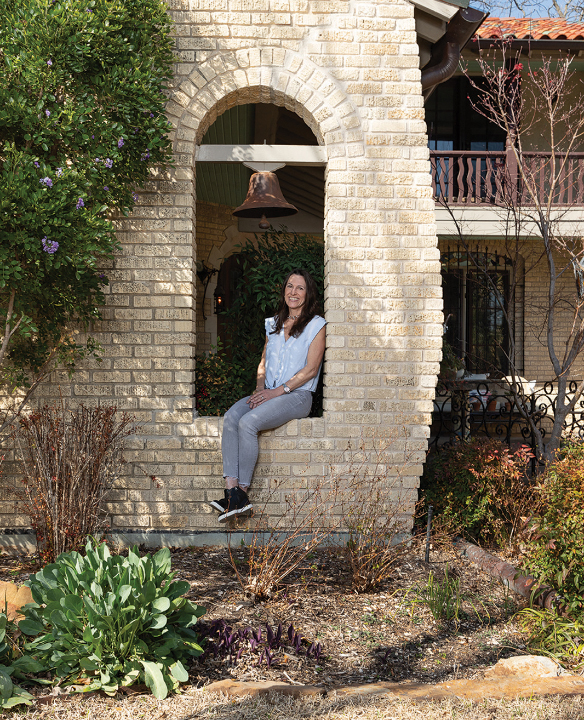
LakewoodConservation-LW-VictoriaGomez-72dpi(1)-J
Summer Loveland by her Spanish Eclectic home designed by Clifford Hutsell. Photography by Victoria Gomez.
STOP THE TEARDOWNS
Summer Loveland, a founding member of the neighborhood committee, has lived in Lakewood for over a decade. She and her family live in a Spanish Eclectic home designed by architect Clifford Hutsell.
Demolition was one of Loveland’s biggest concerns and a key reason for supporting the expansion of the conservation district.
She has been involved in the expansion process from the beginning, which has allowed her to meet neighbors. While surveying the neighborhood, Loveland heard what residents wanted to accomplish through the zoning change, so the discussion topics in meetings haven’t been surprising to her, she says.
“I didn’t know how many neighbors would participate in the meetings,” Loveland says. “And it’s been a great thing to see the volume of participation and that it has not waned since we started.”
That goes for people supporting and opposed to the conservation district expansion.
The first post-application meeting, held at the Filter Building at White Rock Lake, was one of the most contentious.
“Opposition has definitely been in the minority,” Loveland says. “It has not ramped up over time. There was more buzz, I would say, early in the process.”
However, Loveland says the neighborhood meetings have still had diverse perspectives, which has fueled productive discussions.
Some of the opposition has focused on how a conservation district will affect property values. Bill Hersch, a former chief planner at the City of Dallas, told meeting attendees in August that in historic districts, which are similar to conservation districts, values increase, just not as quickly as in other types of zoning; and if there’s an economic depression, the values won’t decline as much.
Other complaints are centered around how conservation districts could pose additional challenges to people wanting to remodel their homes.
Trevor Brown, a chief planner with the City of Dallas, says the Conservation Districts office completed abour 1,600 reviews in 2022.
“Take a look at all of the vehicles in the existing Lakewood CD that are contractors and people doing work on those homes,” Loveland says. “There is a lot of work that goes on all the time, lots of things that are going through the work review process that are moving forward. It’s not causing that kind of work to stall out.”
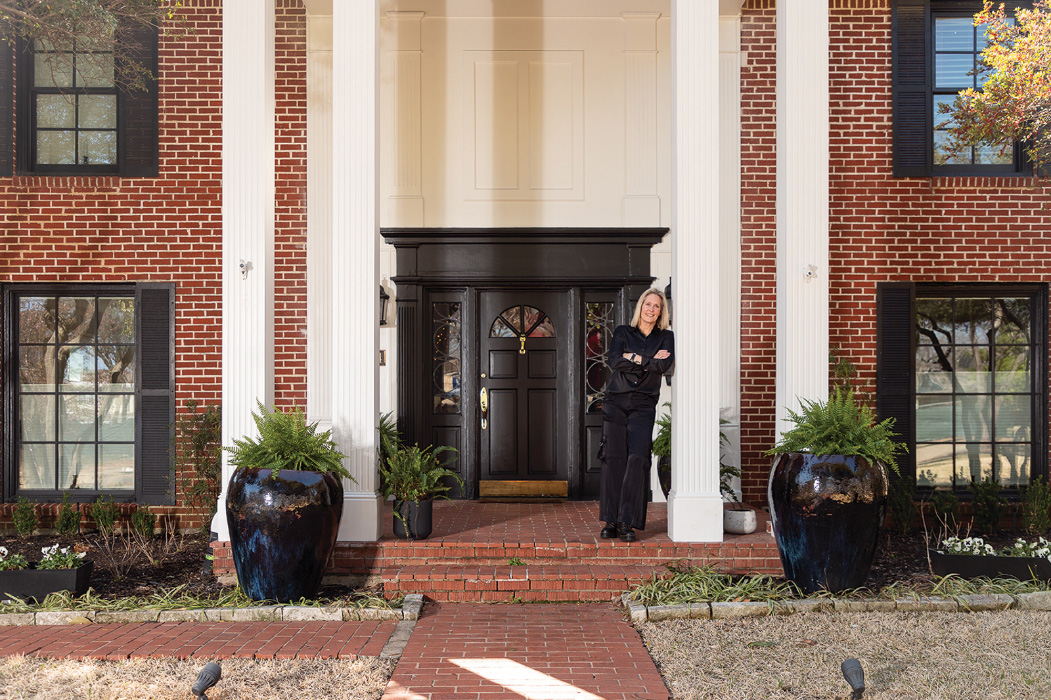
LakewoodConservation-LW-VictoriaGomez-72dpi(3)_tall700pxJ
Katherine Fitzsimmons stands on the porch of her Neoclassical home. Photography by Victoria Gomez.
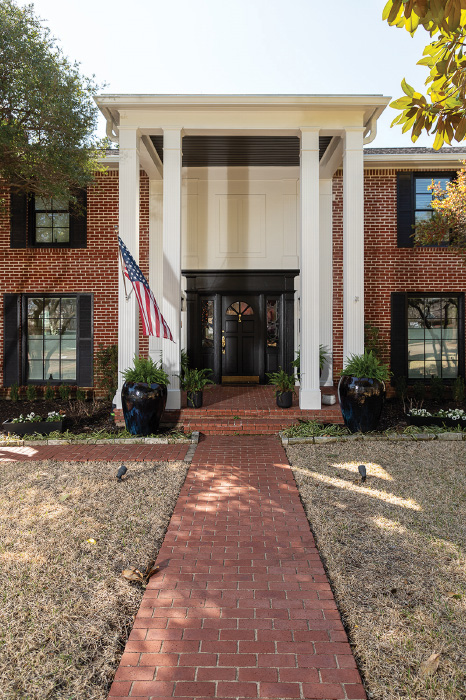
LakewoodConservation-LW-VictoriaGomez-72dpi(1)tall700pxJ
The Fitzsimmons' Neoclassical home in Lakewood. Photography by Victoria Gomez.
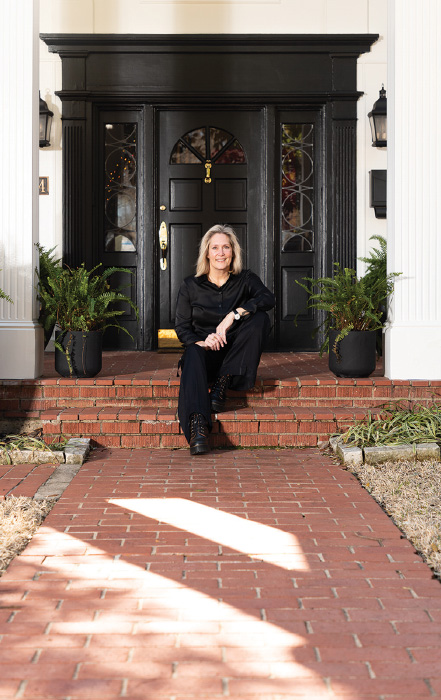
LakewoodConservation-LW-VictoriaGomez-72dpi_tall700pxJ
Photography by Victoria Gomez.
ARCHITECTURE WORTH PRESERVING
Before Katherine Fitzsimmons and her family moved into their Neoclassical home in Lakewood, they lived in the conservation district in Hollywood/Santa Monica.
Fitzsimmons says they didn’t try to do major remodels of their previous home, so they didn’t have to deal with any potential issues from conservation district regulations.
What attracted them to their house in Lakewood wasn’t the architecture, Fitzsimmons says. It was the accessory dwelling in the backyard, where Fitzsimmons’ mother-in-law lives.
Though the Fitzsimmons family hasn’t touched the outside of their home, they have renovated the inside. In the process, they realized that the current front facade, complete with four imposing columns, isn’t original to the home; they found windows on the second story covered by brick.
A previous owner of the home connected them to the daughter of the person who built the house, and she told them that there used to be only two columns — round, not square — that did not span all the way to the roof.
Though Fitzsimmons isn’t in love with the style of her home, when she heard about the move to expand the conservation district, she says she thought it was a positive thing.
“I would love people to come to Lakewood and see more than just big lots, that there’s some architecture worth preserving, or at least working within the confines of that architecture to make a home that works for them,” Fitzsimmons says.
She was only able to attend a couple of meetings, but Fitzsimmons kept track of the progress through updates from the neighborhood committee. She says she still supports the ordinance, but some residents have been left out of important conversations. She wants the ordinance to address how homes look, rather than the materials used to build them.
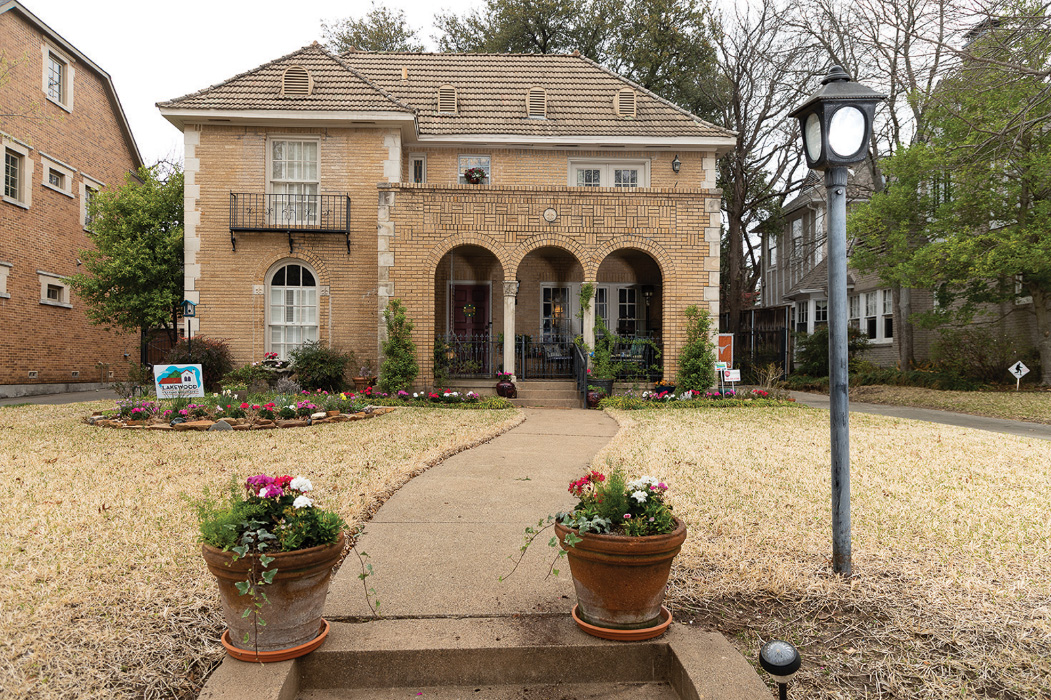
LakewoodConservation-LW-VictoriaGomez-72dpi(2)-2tall700pxJ
A French Eclectic home in Lakewood. Photography by Victoria Gomez.
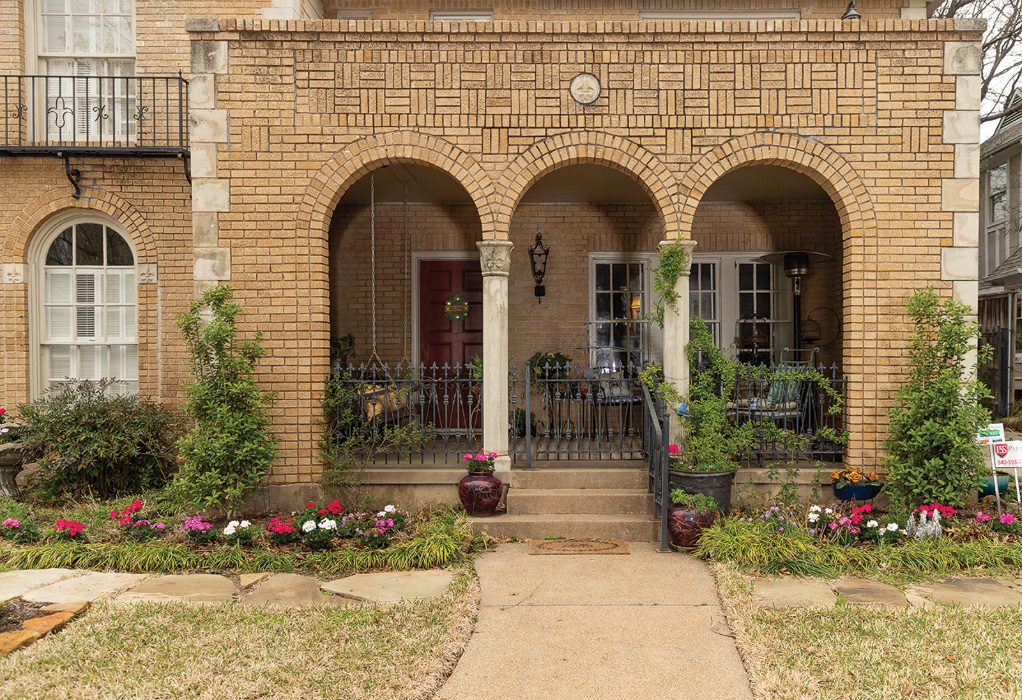
LakewoodConservation-LW-VictoriaGomez-72dpi-4tall700pxJ
A French Eclectic home in Lakewood. Photography by Victoria Gomez.
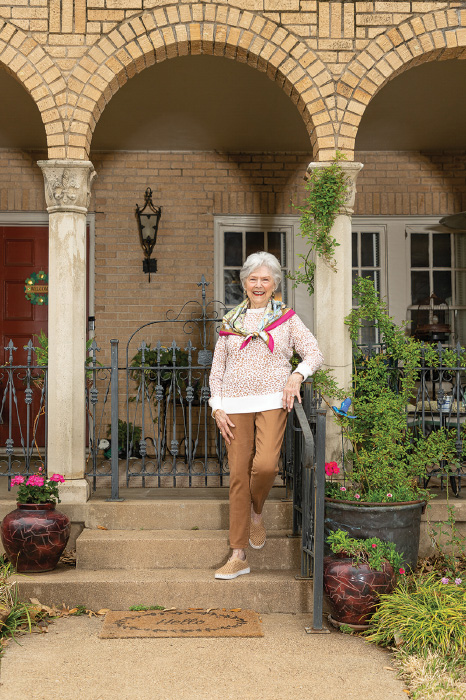
LakewoodConservation-LW-VictoriaGomez-72dpi(3)-2_700ozJ
Jane McConnell stands in front of the French Eclectic home she and her late husband bought 55 years ago. Photography by Victoria Gomez.
A LONGTIME NEIGHBOR
Jane McConnell and her late husband purchased their French Eclectic home built by Dines & Kraft in Lakewood 55 years ago. It was their starter home.
McConnell and her husband were the second owners of the house, built in 1929. They wanted to live in the neighborhood to be near her husband’s parents, who lived on Lakewood Boulevard.
“There were so few young families, and so my children had adopted grandparents all around, and now it’s just the opposite,” McConnell says. “I’m the old lady on the block, and lots of little children.”
McConnell first heard about the conservation district expansion from Loveland while she was walking around the neighborhood, and she was in support of the process from the beginning.
She says she is concerned about demolition, and she wants to prevent rebuilds that don’t match the existing homes — for example, adding a front-facing garage to a home on a street where all of the other homes have garage entries on the back or side.
“I really want to preserve the character of the neighborhood. I have a lot of friends who live in Highland Park and University Park, and it’s just a disaster zone over there,” McConnell says. “They have no regulations.”
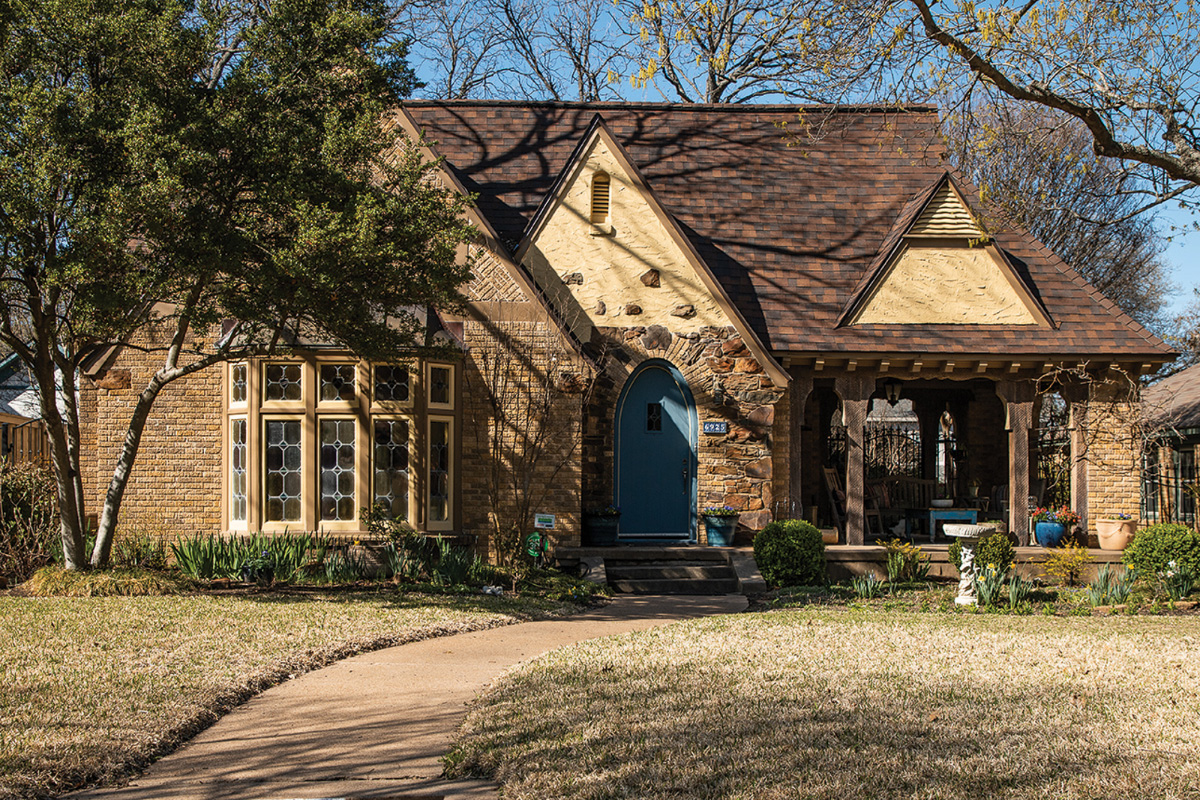
LakewoodConservation-LW-VictoriaGomez-72dpi-3J
A Tudor in Lakewood. Photography by Victoria Gomez.
A SPECIAL BLOCK
Stefanie Spaetz moved into a Tudor on a double lot in Lakewood 23 years ago.
“One of the concerns, even when we were looking at the house, is that another buyer or a builder could come in and actually divide the lots and put in another house,” she says.
They bought the property as two lots, but they had the city replat it as one to try to prevent that from happening. Since her family has lived there, builders have offered to buy their lot, Spaetz says, but they have refused all offers.
Several trees would have to be removed to add a second house to the property, she says.
“It’s just so lovely to have extra yard space, and we have so many huge, live oak trees on our extra lot there,” Spaetz says.
She agreed to join the neighborhood committee last spring to represent her block. Developed in the late 1920s, it is the original block of Westlake Avenue and is lined with 1.5-story Tudors, and Spaetz says she thought almost all of the homeowners would want to support preserving its unique character.
She was also interested in regulating building size and setbacks so that new homes don’t overshadow the old ones. There’s room for large homes on large lots in other parts of Lakewood, but not in the expansion area, Spaetz says.
Sometimes, Spaetz says, it seems like the regulations being discussed are too restrictive or too detailed. But she acknowledges that they’re needed to ensure that the neighborhood is preserved.
“I think we all value the historic character and charm of our homes,” Spaetz says. “That’s why we live here.”
CONTRIBUTING STYLES
These architectural styles comprise the majority of homes in the expansion area.
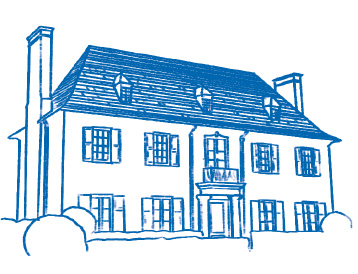
FRENCH ECLECTIC
Key features: tall, steeply pitched hipped roof without dominant front-facing cross gable; eaves usually flared up at roof-wall junction; often has segmental arch on door, windows or dormers; brick, stone or stucco wall cladding, sometimes with decorative half timbering
Notable architects: Arthur Meigs, George Howe, Walter Davis, Frank Joseph Forster
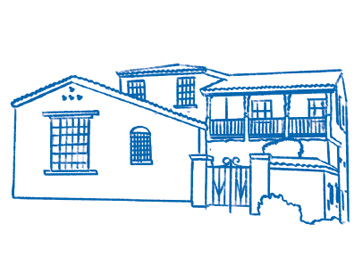
SPANISH ECLECTIC
Key features: low-pitched roof with little or no eave overhang; tile roof typically with one or more prominent arches above door or principal window or beneath porch roof; stucco wall surface; wall surface extends into gable without break; asymmetrical facade
Notable architects: Clifford Hutsell, George Washington Smith, Addison Mizner
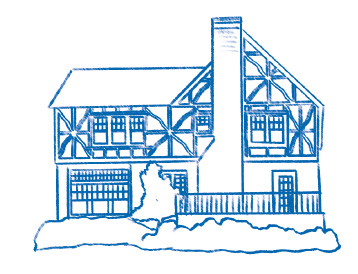
TUDOR
Key features: steeply pitched roof, usually side gabled; facade dominated by one or more front-facing gables; tall, narrow windows; massive chimneys; sometimes decorative half-timbering
Notable architects: Phillip S. Webb, C. F. A. Voysey, M. H. Baillie Scott, Edwin Lutyens
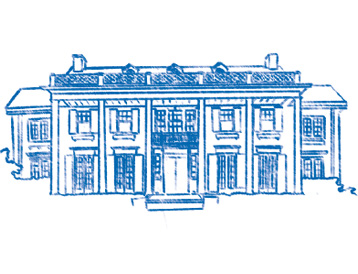
NEOCLASSICAL
Key features: full-height porch with roof supported by classical columns; columns usually have Ionic or Corinthian capitals; symmetrically balanced windows and center door
Notable architects: Benjamin Henry Latrobe
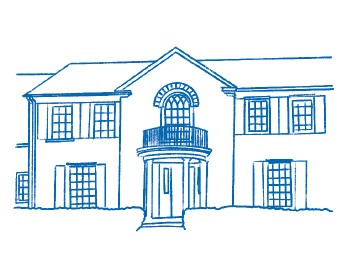
COLONIAL REVIVAL
Key features: accentuated front door, usually with decorative crown (pediment) supported by pilasters, or extended forward and supported by columns to form porch; doors with overhead fanlights or sidelights; symmetrically balanced windows and center door; windows with double-hung sashes and in adjacent pairs
Notable architects: Charles McKim, William Mead, Stanford White and William Bigelow
Source: A Field Guide to American Houses by Virginia Savage McAlester


