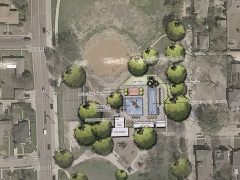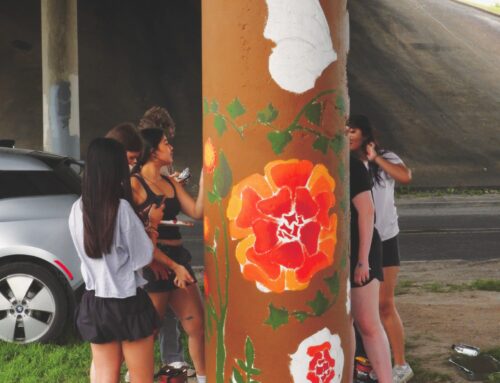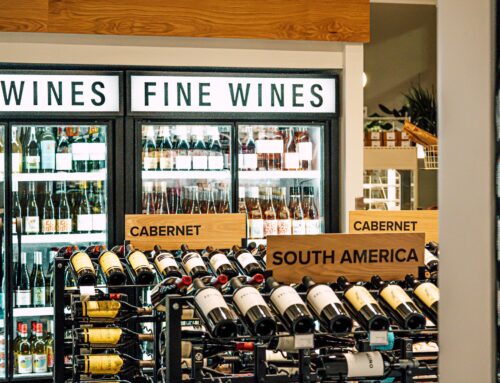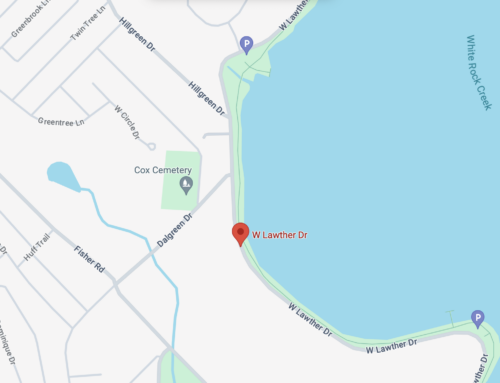
New Tietze Park pool layout presented to neighbors Wednesday night
Lisa Marshall, neighborhood resident and President of Friends of Tietze Park attended Wednesday’s meeting of the City and its design team to review the progress of the new pool at Tietze and filed this report:
Despite the threat of storms, an eager group convened at Ridgewood Belcher Recreation Center Wednesday night for presentation of preliminary designs for the new Tietze Aquatics Facility. Mark Hatchel, Sr. Project Manager for Kimley-Horn and Associates, outlined priorities and interests of attendees at the first Public Meeting on February 9th which were used to create the proposed design concept: Adequate lanes for swim team practice, space for swim lessons, family-friendly features, and more shaded areas.
With a construction budget of $2.6 million, plans include 3,000-4,000 sf of water featuring 3-4 swim lanes ranging in depth from a proposed 3.5’ to 6’ with a single 16’ tube slide, a 20’x30’ shade pavilion and some umbrella tables, a zero-entry pool for the little ones, new Men and Women’s restrooms each with a shower – AND a Family restroom – as well as a new Mechanical Building on the east end.
Marcel Quimby of Quimby McCoy Preservation Architecture, the team’s architect, provided more detail on the building design. The new entrance will be on the west side in the old concession stand which will now combine ticket sales next to an active concession stand that will sell packaged foods and drinks from windows both inside and outside the pool area. The original bath house will also be preserved with the interior re-designed to serve as the new, larger restroom area.
Currently Kimley-Horn’s designers are getting surveys back which will assist with fine-tuning final costs and details of the project. Mark anticipates that construction on Phase 1 pools may begin in 2018 with completion of all the pools by May 2019 and says construction will start with the larger pools first as they serve the greater number of people. The new facility’s boundaries will basically stay within the original footprint of the pool area with a slight extension to the east but not impact the existing walking path.
Lots of questions from attendees after the presentation with closer looks at the drawings – lots of smiles! Stay tuned for Public Meeting No. 3 which will have the final design and updated schedule.
Tonight’s presentation will be available for viewing on the Dallas Aquatics website: www.dallasaquatics.org You can also comment on the design there for the next week.
Thanks to Lisa for meeting summary and photos. What an incredible project for Tietze Park!





