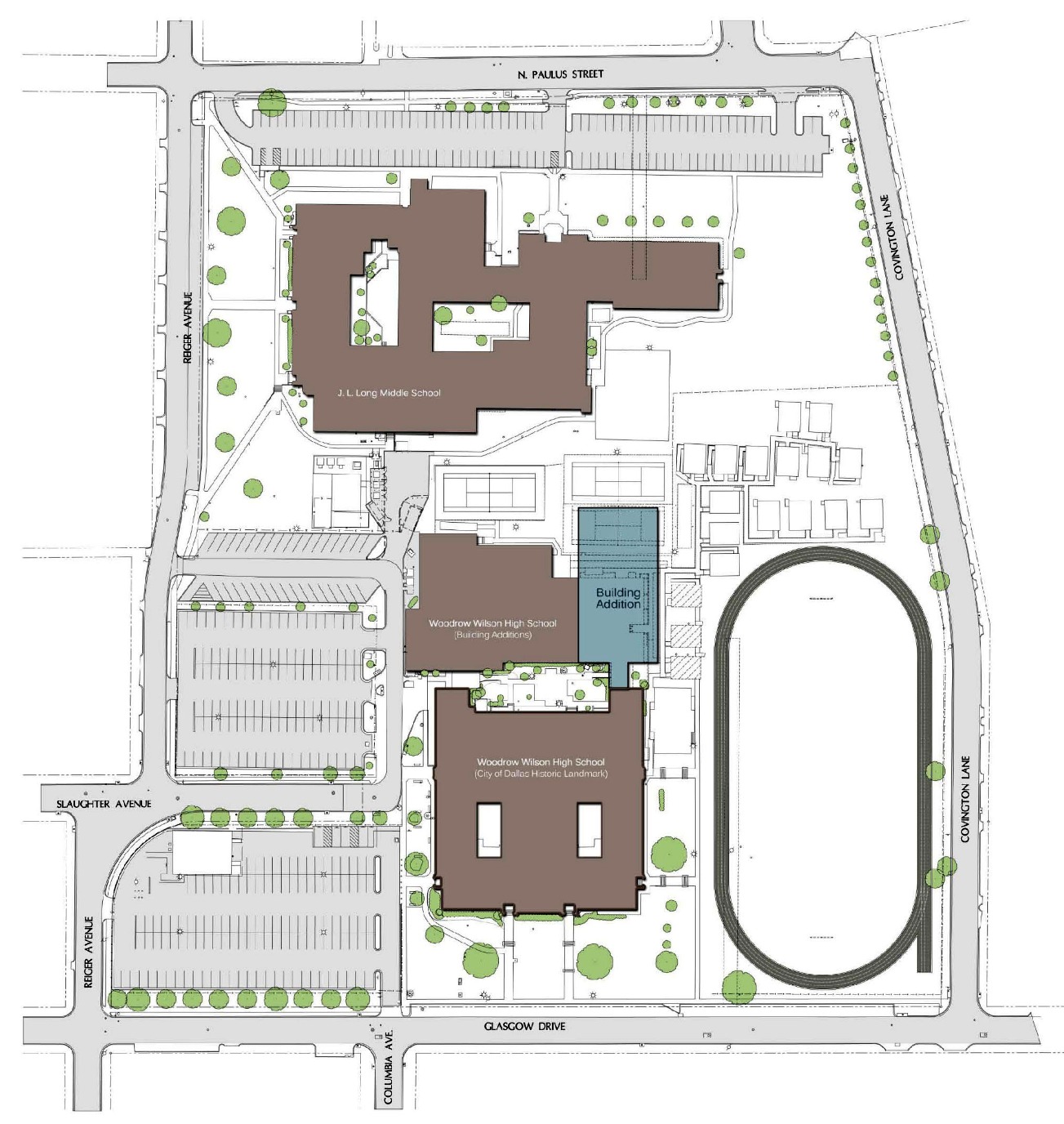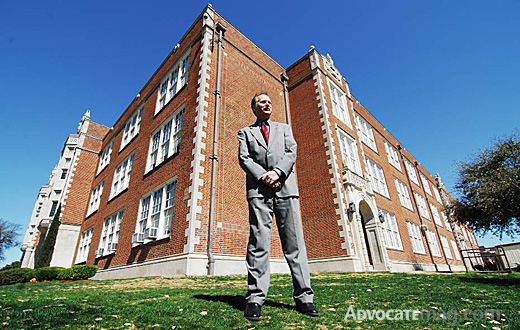Being a senior at Woodrow Wilson High School, class of 2012, might be a bit of a drag.
Construction starts this month on a major facelift of the entire school, plus a three-story addition comprising some 37,000 square feet.
When it’s all done, the school will have state-of-the-art science and arts classrooms, including a small theater. And it will be more energy-efficient.
The air conditioning system and boiler are being totally revamped at Woodrow and J.L. Long Middle School. When that’s finished, the Woodrow auditorium and gym will be on separate air conditioning systems. (To cool the auditorium now, they have to cool the whole school.)
The new construction and updates should be finished before fall of next year.
Sorry, Woodrow seniors of 2012, the class of 2013 gets to reap all the benefits.
The original building, which is a Recorded Texas Historic Landmark built in 1928, is getting a total overhaul. The project’s architect, Woodrow parent Craig Reynolds, told us all about it recently.
“It’ll be a mess next year,” he says.
But the work, which was approved in a $19 million budget allocation in the 2008 bond package, is much needed.
Ceilings and lighting will be repaired or replaced in all classrooms. That part of the project will cause a lot of shuffling, as classrooms will be out of order while work is underway.
But one of the biggest projects is window restoration. The building has hundreds of windows. Construction crews are expected to power through all summer, scraping and repainting casings and replacing glass as needed.
All the bathrooms will be redone. Restrooms on the ground floor will be restored to retain their historic look. Upstairs bathrooms will be completely renovated.
Crews are expected to break ground on the three-story addition this month.
It will connect directly to a wing of the building, and although the architecture will blend with the original building, it’s not designed to look exactly the same.
Conservation rules state the building must be obviously different from the original building.
“It has to be very distinguishable from the historical building,” Reynolds says.
It will be proportionately the same, and it will have similar materials, he says.
The ground floor will house a performing arts center with a dance studio, choir room and drama rooms, including a costume shop, a scene shop, dressing rooms and a small black-box theater. (Woodrow’s major performances, such as the annual musical, will still be performed in the auditorium.) There also will be a library, faculty offices and a conference room.
The current choir room, which is in an addition built in the ’50s, will be repurposed for athletics. The varsity football team is getting a new locker room, an expanded training room, offices and storage.

The addition at Woodrow will include a new choir room, a dance studio, a black-box theater and science classrooms. Photo courtesy DISD.
The second and third floors will have multipurpose classrooms and a total of six science classrooms. An existing science classroom, right across the hall from the current choir room, will become a computer lab.
Woodrow PTA president Jill Cochran says the school needs more space and updated science classrooms. The last time Woodrow received an update was during a 1979 addition.
Cochran has twin boys who will be seniors next year.
“It’s going to be difficult, but in the end it will be a good thing,” she says. “You just have to roll with it.






