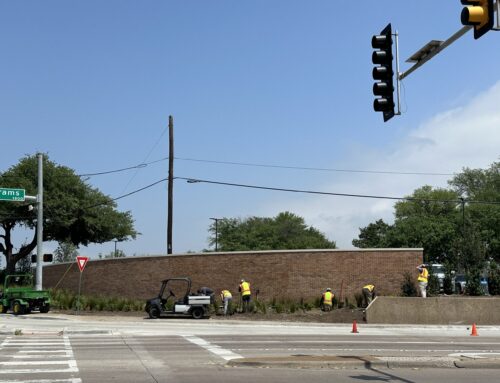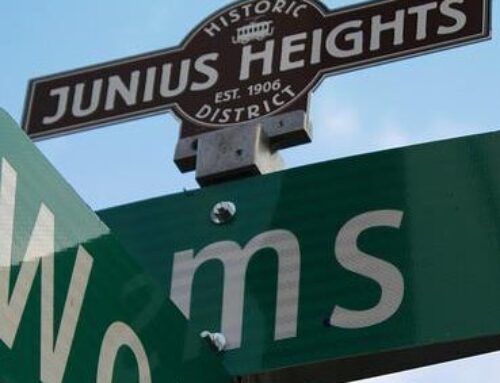Since October of 1990, Mary and Steve Bergman have owned “The Perfect Home.” Literally, the perfect home. They didn’t discover this fact for years, but more on that later. When the couple found the 1926 Tudor, with its quaintly charming stone exterior, it was decidedly imperfect and had been on the market for three years.
The kitchen barely rivaled a postage stamp in size. Fabric was draped over the living room ceiling. (Later, when they took the fabric down, they saw it had disguised a total lack of ceiling.) The interior has deteriorated so horribly that only one thing had kept the house from being demolished: hauling the stone away was cost-prohibitive.
But that same stone interested Steve.
As fate would have it, Steve is a geologist. Leaving their newly purchased “project” under the watchful eye of friends and neighbors, they went to England for Steve’s sabbatical at Cambridge. There they explored the geology of the surrounding area, including the Cotswalds, England’s prime source for slate and granite. Later, when they were remodeling their kitchen, Steve remembered a particular type of sedimentary tock; they decided to select a slab for their countertop. (How many people can tell you their kitchen countertop was formed by an underwater volcano 40 million years ago?)
To expand the kitchen, they incorporated a cedar closet and a small side porch. Now roomier but still appealingly smallish, the space is lined with cubbyholes and slide-outs for storage.
“It’s much more fun taking a space that you have to work with, to make it fit,” Mary says. “That’s when you use your creativity.”
The Bergmans cloned cabinet doors from originals from the breakfast nook and additional countertops from old gymnasium floorboards discovered in a dumpster at Woodrow Wilson High School. The house had unusual features for 1926: a built-in shower, “faux” bathroom tile made of etched plaster, a now-classic floor plan, and an elaborate back house made of stone and tile to match the main structure.
Finally, while Mary was at the library making one last-ditch effort, the librarian led her to a box of old photographs. She found one of an enormous billboard for Pasadena – curious because it was just a small development on three streets: Pasadena, Wildgrove and Shook.
“This was the photographer for the (Dallas) Times Herald,” the librarian observed. “Let’s go to the newspaper.”
Surprise.
Mary found a photo that was unmistakably their house. She saw that four months in 1926, the Times Herald has “heralded” the building of their home. Every week, numerous articles appeared, and photos documented the progress being made. This house appeared to be the biggest news in town.
The couple was able to glean an incredible amount of information about their home. Architect: A.E. Thomas. Porch and walkway: Italian marble from a quarry north of Rome. Roof: concrete tile, painted multicolor. Kitchen: electric refrigeration and appliances, ventilation hood, and “easy-to-clean rubber tile laid in a pleasing pattern.”
This house predates Dallas’ distinctive Hustell homes, which appear to have been influenced by it. The Pasadena Enterprise Corporation went under a few years after building the Pasadena development, a victim of the Depression. But if left within Lakewood a special neighborhood called historic Pasadena. The Bergmans’ discovery illustrates the way success sometimes arises from failure.
“If we hadn’t failed,” Mary says, “if we’d found who the architect was, we wouldn’t have ever gone to the newspaper.”
And they never would have known they have The Perfect Home.





