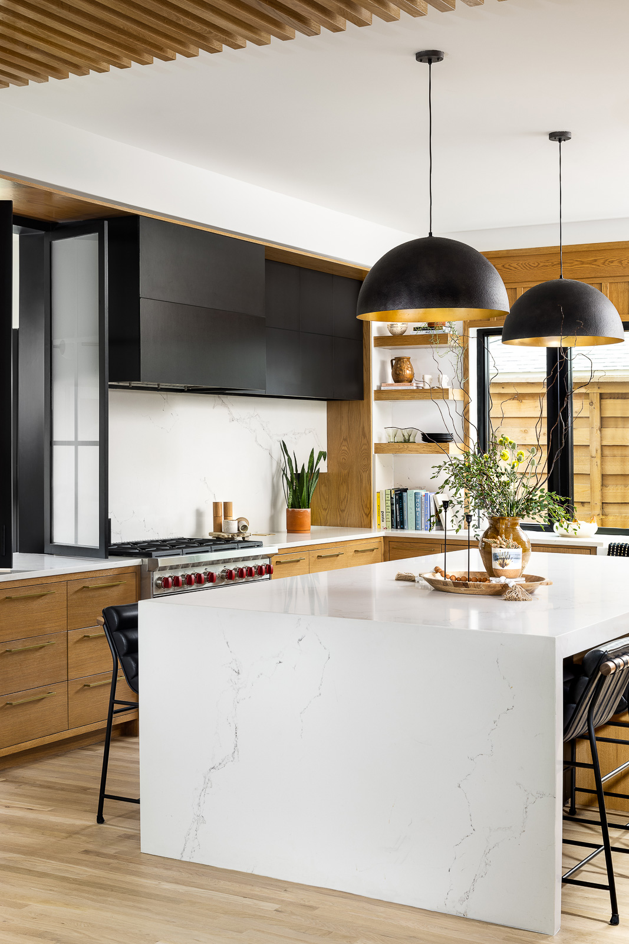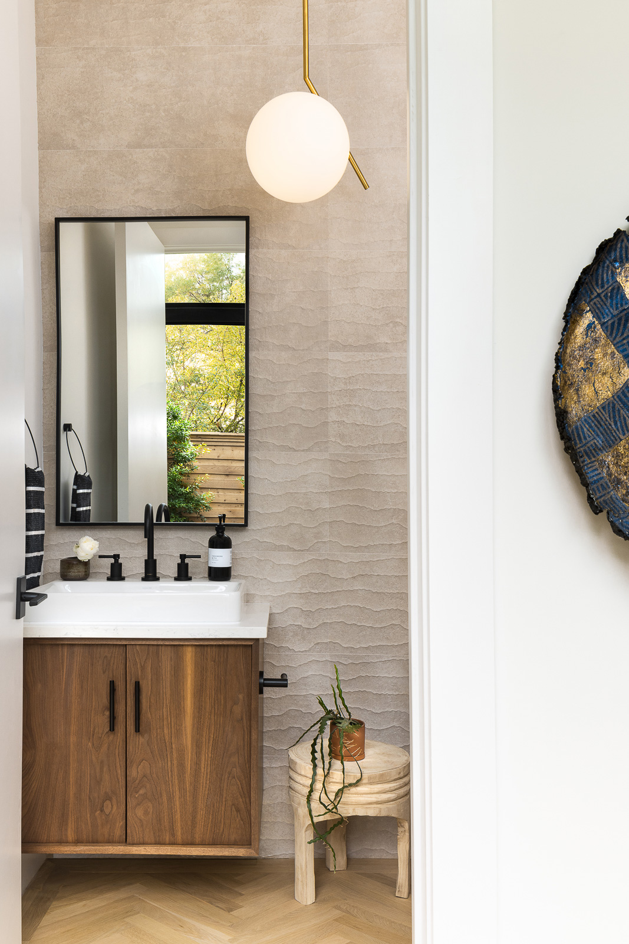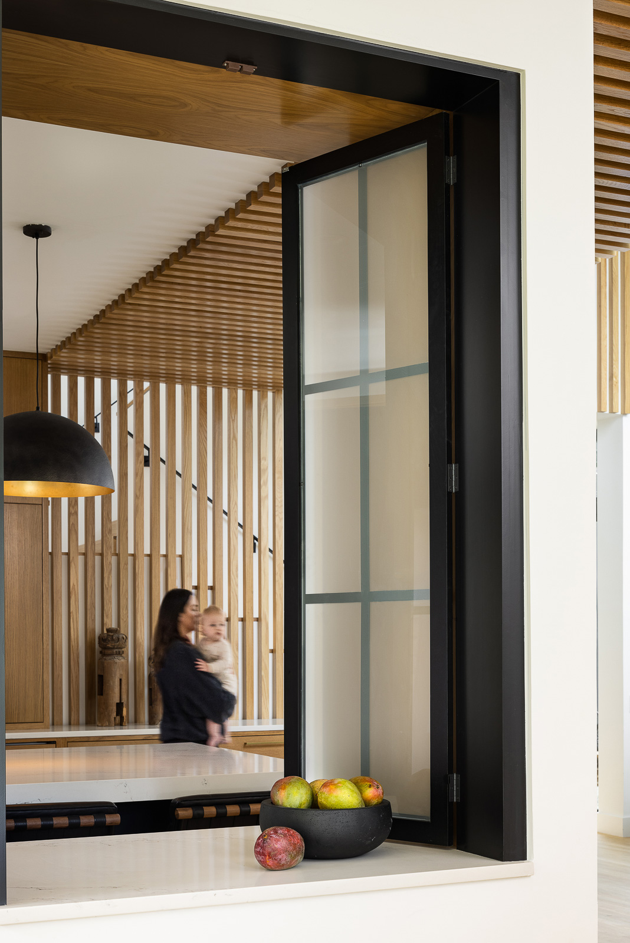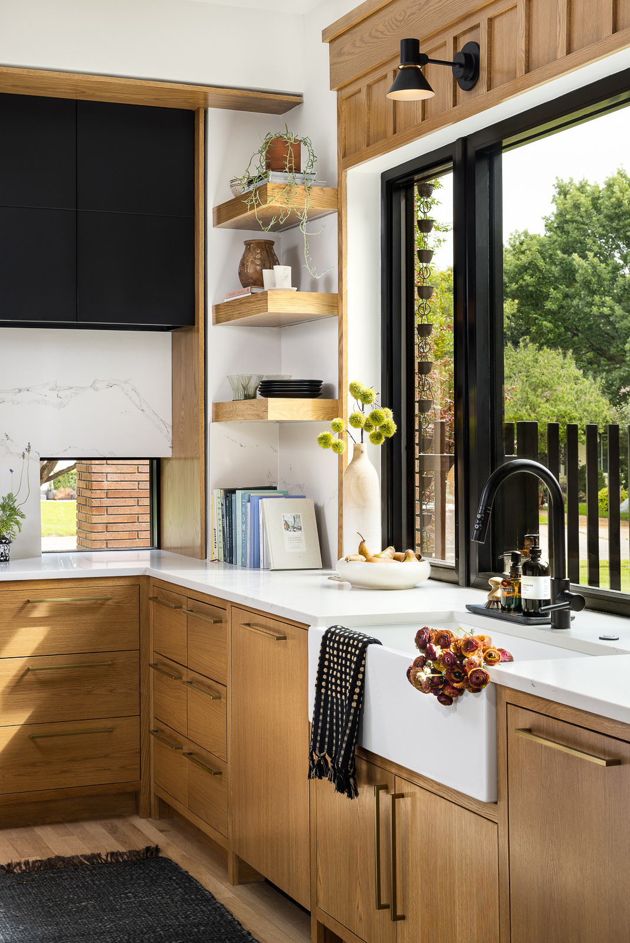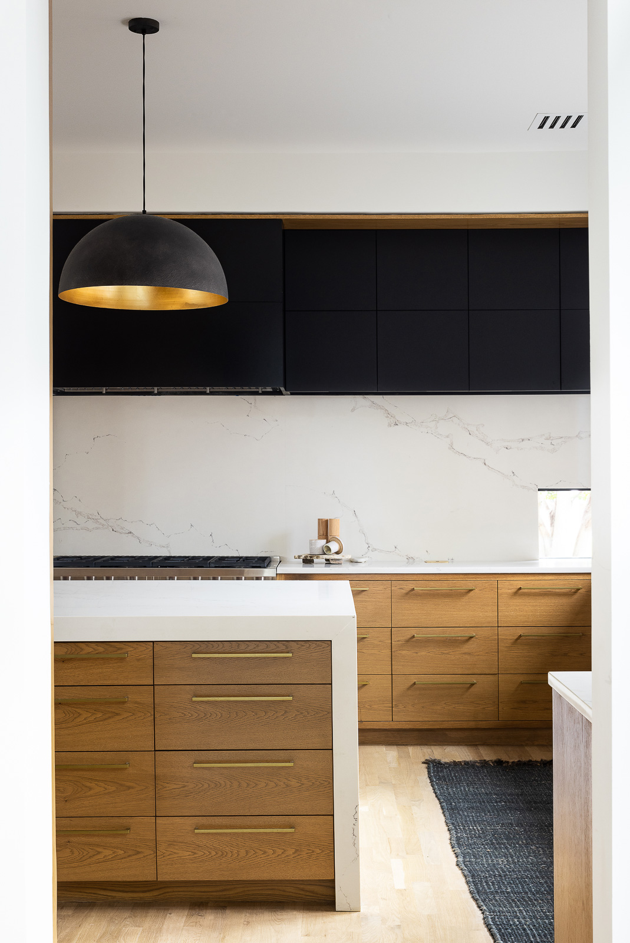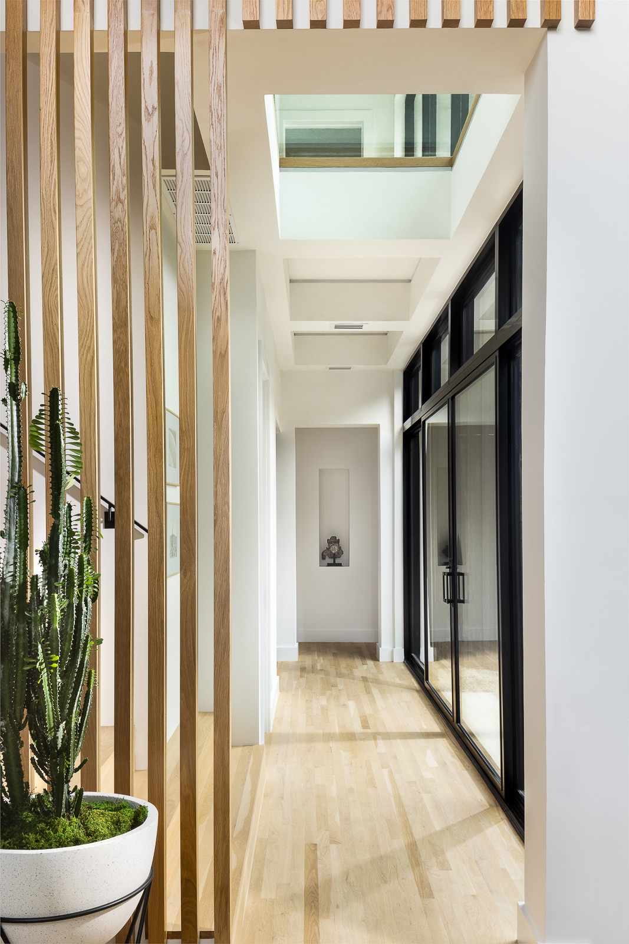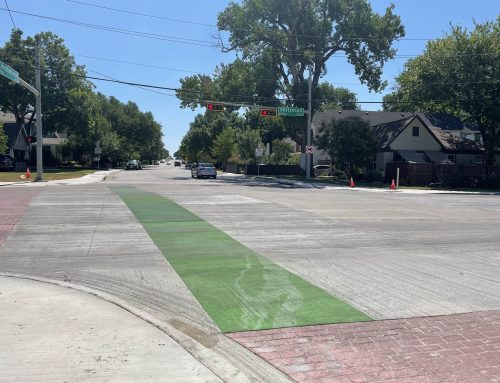How do you make a mid-century modern Californian-style home with Asian influences fit on a street full of traditional ranch houses?
How do you make a 4,800 square-feet multi-level home seem inconspicuous when the average home on that same street has a footprint of less than 2,000 square-feet?
It needs an angled roof to bring the scale down. It needs to be built further back on the lot. The highest point of the house needs to be in the middle.
“We wanted the house to feel that it fit into the neighborhood,” Eddie Maestri says.
The custom home built for a family of three near the Ridgewood Hills neighborhood is being featured on the 17th Annual AIA Dallas Tour of Homes. Maestri, owner of Maestri Studio, guided the project from the blueprints to the lighting fixtures.
Or in his words, “everything attached to the house.”
Achieving that delicate balance between scale and subtlety is exactly what makes custom homebuilding such a nuanced craft. It’s not about going bigger—it’s about making thoughtful decisions that allow a home to feel grounded in its surroundings.
In this case, the angled roof, the positioning on the lot, and the central peak all work together to help the structure settle gently into the rhythm of the neighborhood.
That kind of restraint is central to the philosophy at Cambridge Homes.
Every project begins with an understanding of place—how light moves through a space, how a roofline meets the sky, how a home can feel both distinct and familiar. For those interested in how design can quietly elevate daily living, visit us and explore how we bring vision to life with intention.
It’s found in the small things: the curve of a stair rail, the alignment of a window, the texture of materials chosen to age gracefully over time. A well-designed home doesn’t demand attention—it earns it, slowly and beautifully, as part of the landscape it joins.
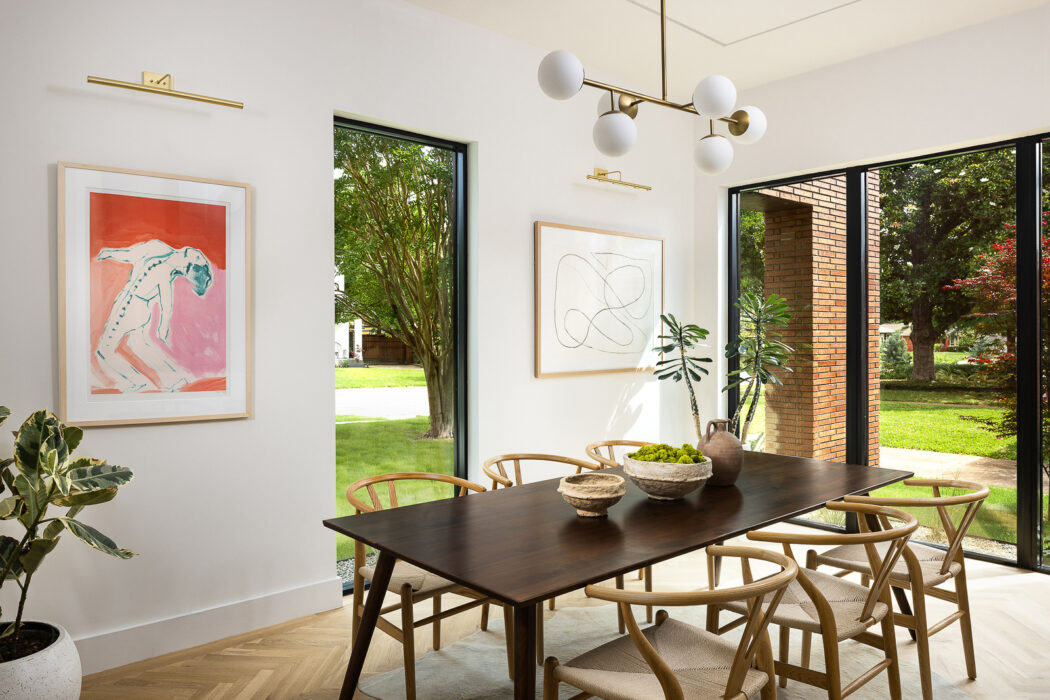
Maestri-6550Patrick5.2023-4
Photo by Jenifer McNeil Baker.
A nod to mid-century modern, the house utilizes lighter woods with contrasting black hardware. The slated wooden walls, often seen in Japanese architecture, create warmth and texture.
The three bedroom and 3 1/2 bath house’s first floor has an open-concept kitchen, a master suite with an adjacent home office and dining space accented by herringbone flooring.
“We wanted to have a couple of areas that felt different but with a continuity of the woods just to make it feel a bit more special and more of a design element,” Maestri says.
A piece of artwork brought back from a trip to China is highlighted in a niche, tucked into the end of an elongated hallway. The second story’s glass floor serves as a see-through ceiling in the hallway.
“We try to make each space very, very meaningful,” he says.
Multiple courtyards bump out from the house creating indoor outdoor spaces, which makes the home ideal for entertaining. There’s a tight porch that features a double-sided gas fireplace. Light filters through the large windows. The bathroom has a bathtub in front of a window that overlooks the outdoor shower.
“Just little ins and outs here and there for them to enjoy,” Maestri says.

