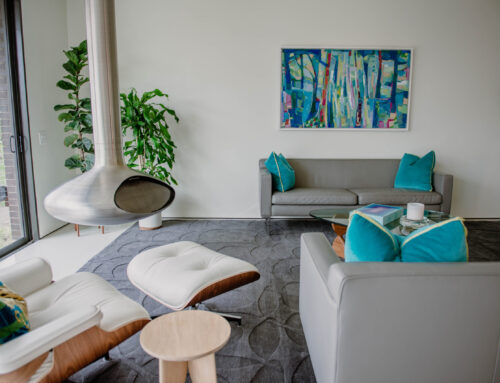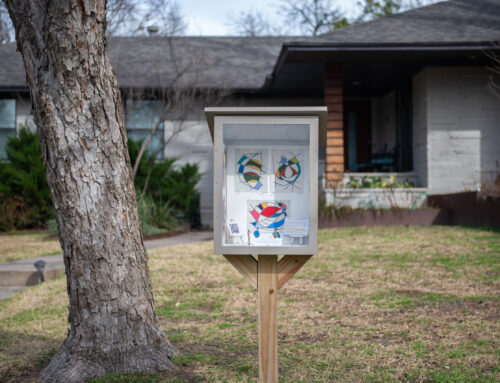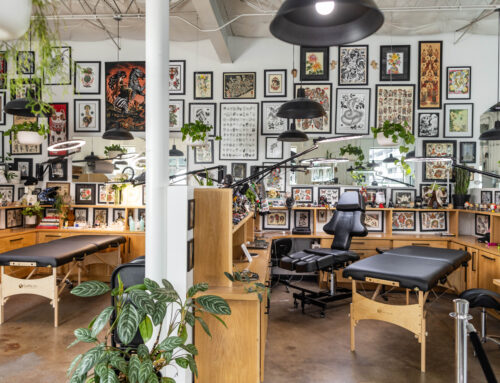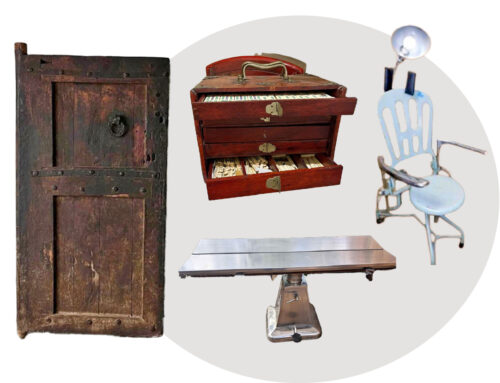
 Jeff and Jessica Burrow’s house on Lakewood Boulevard was built in 1931, at the beginning of the Great Depression. So the Charles Dilbeck-designed house has the grandeur of a ’20s mansion without the ornateness of inlaid floors or gothic details.
Jeff and Jessica Burrow’s house on Lakewood Boulevard was built in 1931, at the beginning of the Great Depression. So the Charles Dilbeck-designed house has the grandeur of a ’20s mansion without the ornateness of inlaid floors or gothic details.
However, what details there are, such as diamond windows and a Rookwood tile fireplace, played big in the home’s redesign.
When the Burrows bought the house from the original family about four years ago, it had water stains on the ceilings, and everything leaked. The same unsavory green paint was on every wall. The bathrooms, updated in the 1950s, had pink-and-blue subway tile. There was outdated carpet and dark wood paneling.
“It was in horrible repair,” Jessica Burrow says.
They decided to take the house down to the studs and redesign it. The Burrows hired builder English Heritage Homes, architect Greg Lorie of Architectura and Laura Elia of Artful Interiors.
Even though the house was a big old mansion, the Burrows wanted to turn it into a house that fits their lifestyle. They have three pre-teens, and they needed a home that’s casual and livable — beautiful but not too serious.
“I gave the architect a list of everything we needed in the house,” Jessica Burrow says. “I said, ‘This is my overall wish list. Can you make it happen?’”
It all happened, and it took just 51 weeks.
That’s quite a feat considering the transformation. Leaded glass windows were encased in steel, and they sweated, so they were re-cased in wood. They replaced windows and doors throughout the entire house, including interior doors. They had to replace unsalvageable plaster walls with drywall. But in the dining room, the builder cut away the plaster and left the original crown molding.
Potter Art Metal Studios, a 90-year-old business that worked on many original Dilbeck homes, verified that the iron banister was their vintage work. And the Burrows had it brought up to code, adding swirls of iron in places that had been large enough, say, for a child to get his head stuck.
They pulled up carpet and replaced the flooring, except for one downstairs hallway, where they found Rookwood tile. They created an entryway by adding arches and a barrel hallway that leads from the entry to the kitchen. The original kitchen was closed and narrow, so they opened up a den and created a big open kitchen with a butler’s pantry.
The only major addition to the house is a huge family room that opens to the kitchen. Above that on the second floor, they added a master suite.
Upstairs, they created a bedroom and sitting room from what had been the original master bedroom. Each of the three original bedrooms received new bathrooms. And the builder added a back staircase, mudroom, laundry room and a bonus room that the Burrows use mostly for storage, but it could be a fifth bedroom.
They also added a pool and restored a 1,000-square-foot log cabin in the back yard that originally was used as a dance hall and meeting space.
What really makes the whole renovation work, though, is the attention to detail.
“We really wanted seamless,” Jessica Burrow says. “You can’t tell which is the old or new part of the house. I never wanted anything in the house to look new.”
Elia helped the Burrows choose materials that match or complement what existed. In a new half-bath on the ground floor, they chose tile that blends with the Rookwood floor. A new fireplace in the family room has a tile surround that mimics the living room’s Rookwood fireplace.
And the same is true with the new tile work.
“We had a really great tile guy,” Jessica Burrow says.
They also picked windows and tiles that mimic the diamond pattern on the home’s front windows.
Elia and Jessica Burrow spent many a weekend in salvage shops to find pendant lamps and other vintage lighting that gives the home a more established, period look than they could get with new light fixtures.
On the home’s exterior, the builder took bricks from the front of the house and replaced them with stucco. Those bricks then were used for the addition’s exterior. The home also received a new slate roof.
The Burrows chose their house because they wanted to live in Lakewood, but they couldn’t find a house that was as big as the family wanted and also had a big yard.
Jessica Burrow, who is a cattle rancher, says she has “always been a project person” who volunteers frequently, but this project was a snap.
“We got lucky,” she says. “We found the perfect builder for this project. I never had one sleepless night.”





