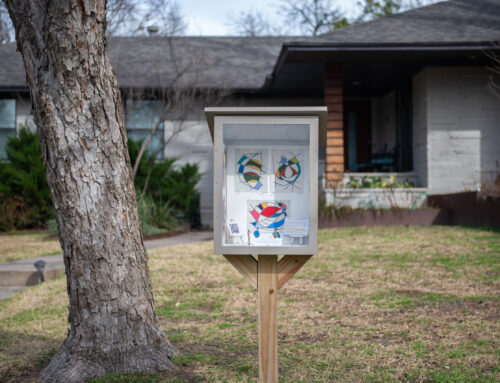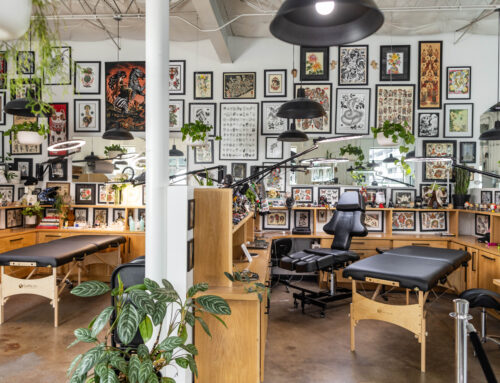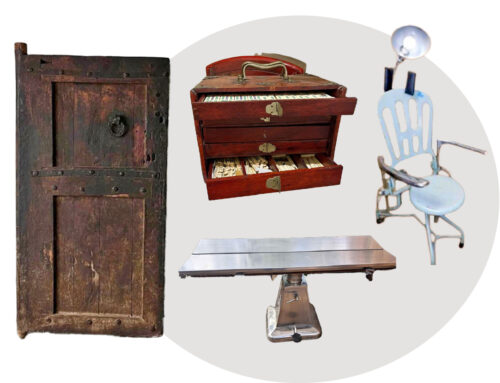
When Gracie Andraos and her husband, J.R., moved to Dallas last year, they wanted to buy a mid-century modern home.
But those are difficult to come by, and they couldn’t find one in a neighborhood they liked. So instead, they chose their ideal neighborhood, the M Streets, and a 1950s brick house that’s more Ozzie and Harriet than the Jetsons.
“We want a more modern style,” Gracie Andraos says.
Their home’s gray-brick exterior aligns in style with the rest of their Marquita Street block.
But inside, the Andraoses have created rooms that are minimalist and modern but invite certain traditional elements, such as a flowered pillow here and an Oriental armoire there.
The result is a light-filled home that is comfortable, inviting and functional for a new family of three.
Andraos, who is an interior designer and artist, moved quickly to begin turning the house into their dream home because she was expecting her first child. She started by putting an ebony stain on the home’s oak floors. And she replaced light fixtures throughout the house.
A formal dining room at the front of the house became her office. She chose a statement-making wallpaper with a pattern of big chrysanthemums on a purple background to visually separate the office from an adjacent living room. And she can close a set of French doors for privacy.
She turned the home’s biggest room — a family room at the center of the house — into the dining room. The long zinc-top sawhorse table and modern bentwood dining chairs serve the family for everyday suppers, projects and work, as well as more formal occasions. It has a pass-through fireplace to the small family room.
The family room had been a sunroom before, and the light from its windows filters through the whole house. Andraos designed a custom sofa and cushions for the room, which is off the master suite.
“This is a great place to sit and read or watch TV,” she says. “We use this room a lot.”
Andraos didn’t have a big budget, so she worked in most of the furniture the couple had, painting or reupholstering some things.
Small projects added a lot of color and whimsy to the house. In the nursery for her daughter, Ciela (Andraos named her business, Ciela Design, for her), she used inexpensive white laminate bookcases. But she made them bright and unique by adding colored paper she found in a stationery store to the backs of each cubbyhole.
She designed a mobile above the crib using some paper pom-poms from Michaels and others she made by hand.
In the dining room, Andraos strung wires across one wall, and she uses clips to attach artwork, pictures and typography. The clips allow her to change them out or rearrange them easily.
The kitchen was updated fewer than 10 years ago, so the Andraoses have no immediate plans to redesign it. It’s not their dream kitchen, but it is big and accommodating, and works fine for them now.
The next project is a redesign for the backyard. Andraos wants to create a modern, architectural garden that will complement the rest of the house.
“We just love this neighborhood, so we would like to stay here for a long time,” she says.





