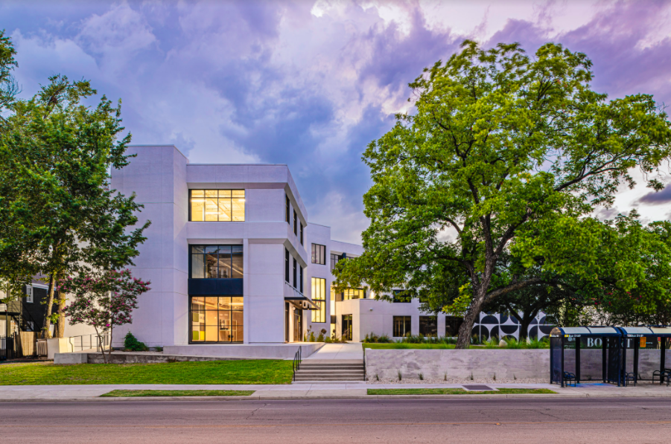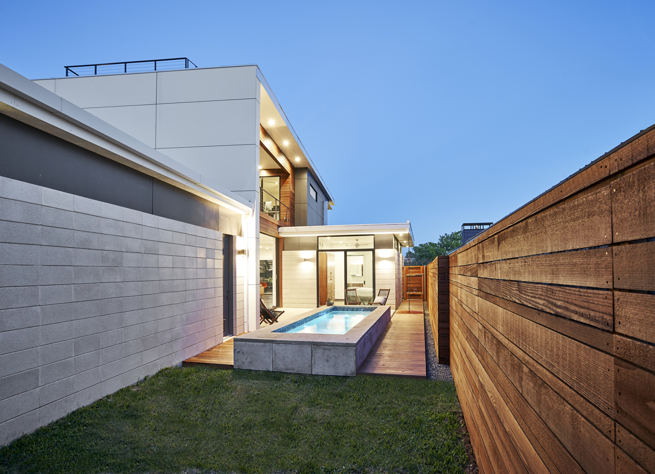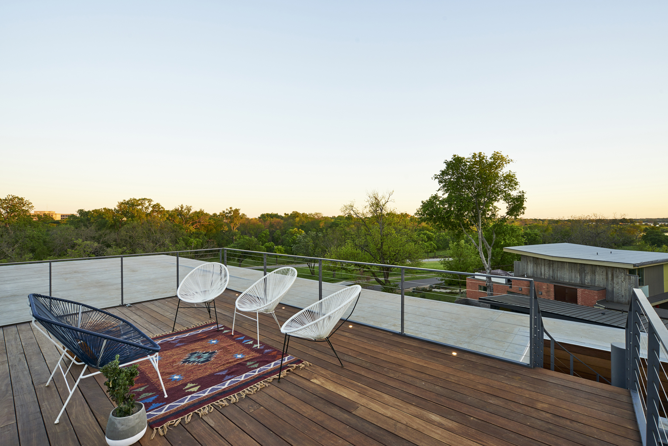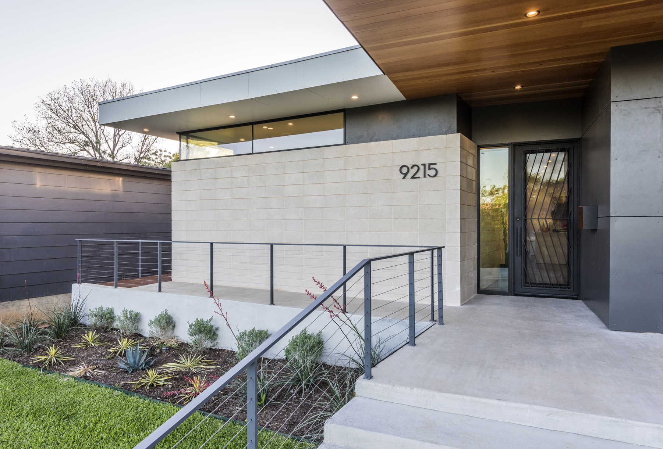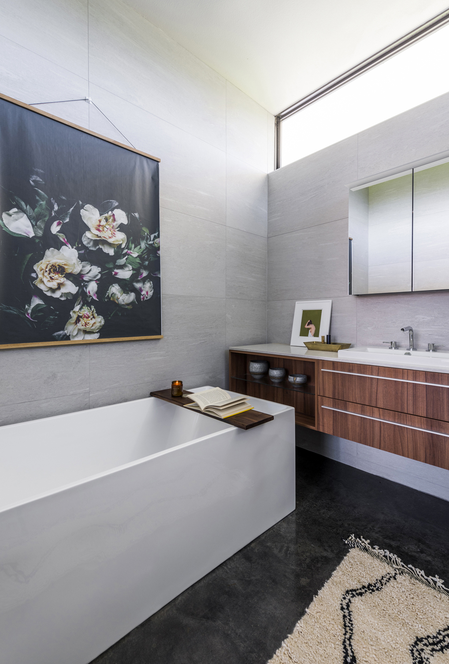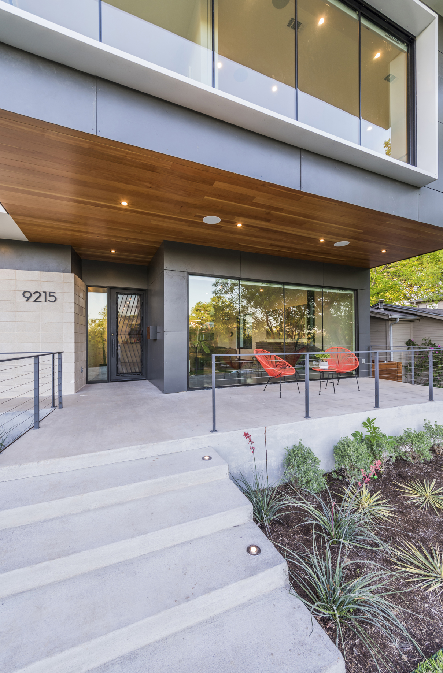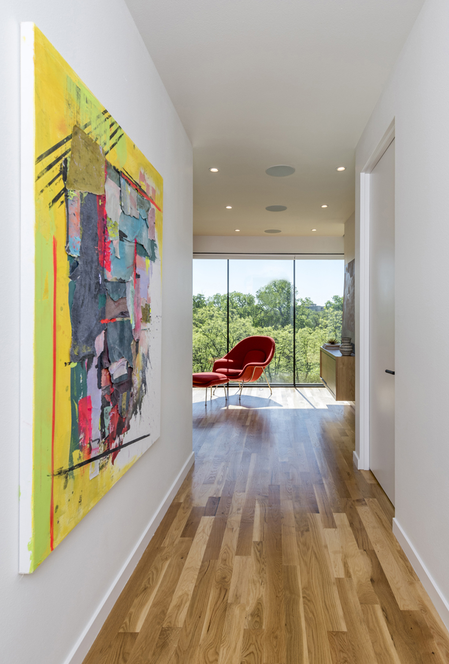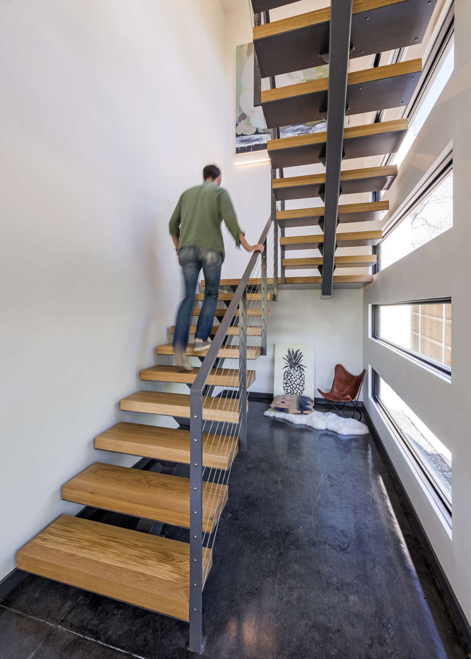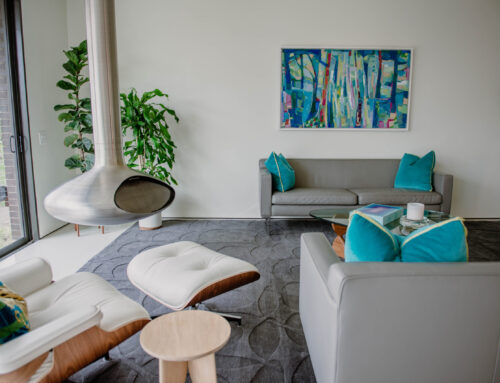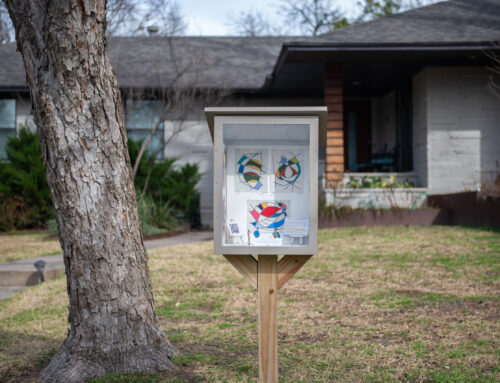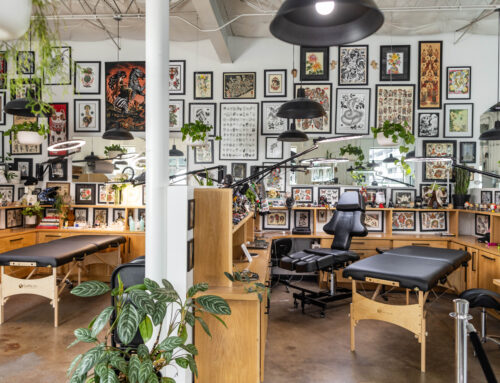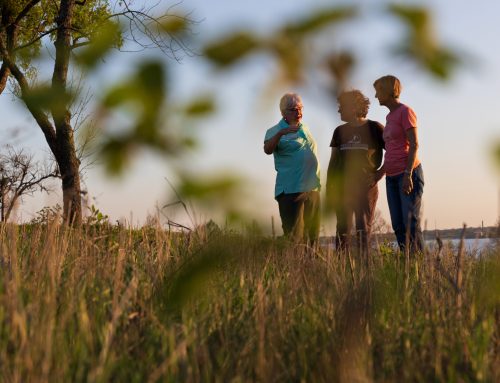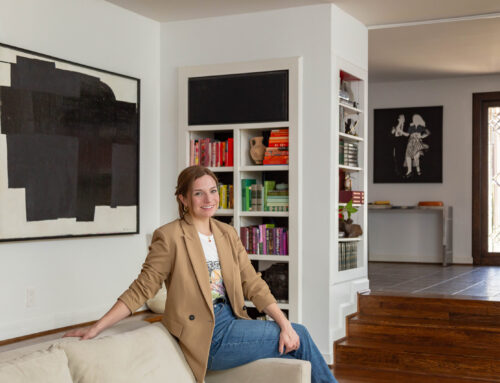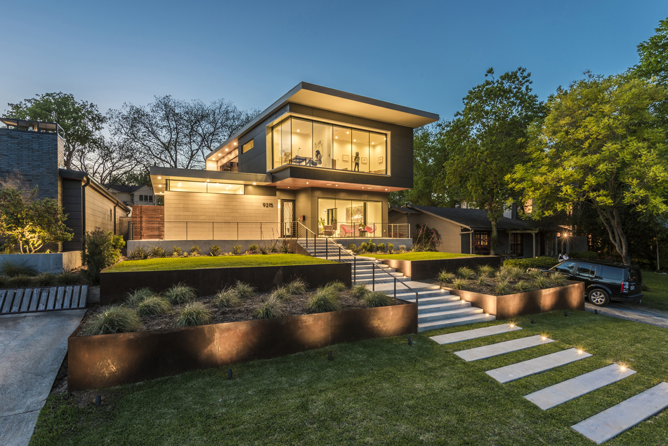
A modern beauty rises above the shore of White Rock Lake. Perched on a hill in The Peninsula neighborhood, the three-story home offers treetop views and panoramic scenes of the lake from its rooftop deck.
Aptly named Perch Haus, the home integrates nature into its design with floor-to-ceiling windows, wood accents and open floor plans consistent with California modern style.
“When I think of California, I think of beach houses and wide-open windows capturing views of something spectacular,” architect Michael Gooden says. “We were trying to do a nod to that. We’re capturing a park across the street and the lake through the trees.”
Located on a wedge-shaped lot, the house is rotated so its sides run parallel to the two converging edges of the wedge. That creates a “vanishing point” similar to the Flatiron Building in New York City.
“That lot was a pretty big challenge because it was irregular shaped,” Gooden says. “We were constrained with the amount of property we could use to build. When you’re coming from the street, you’re looking up. It’s a pretty dramatic view.”
The outdoor entry ends at the front door, about 12 feet above street level. With such a large change in elevation, Gooden used steel retaining walls to divide the sloped lawn into flat, tiered landscape zones. There’s no backyard. Instead, the house wraps around a side yard, where a jetted lap pool is located next to a small patch of grass.
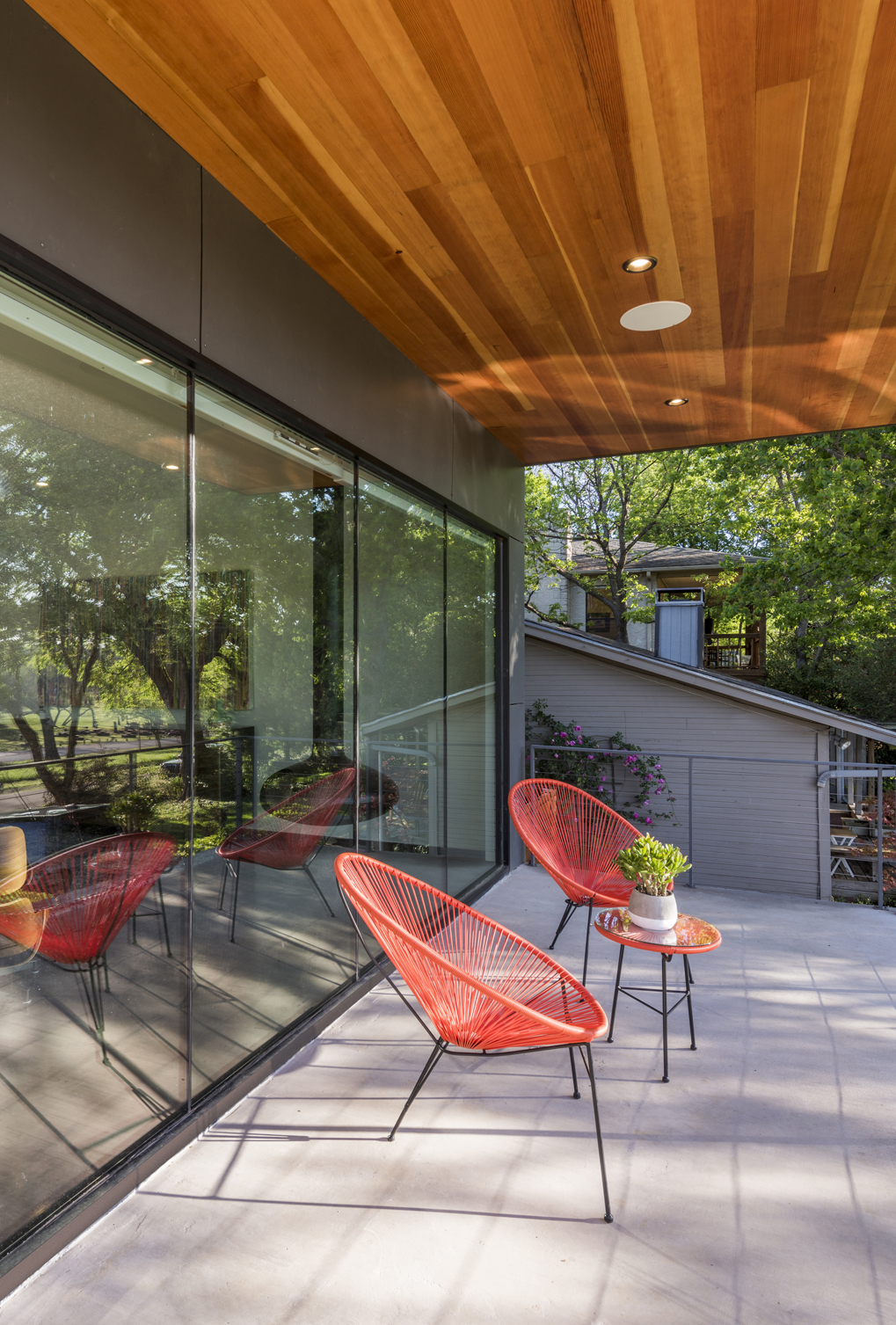
A 15-foot sliding glass door creates a seamless transition from the pool deck to the interior. The three-bedroom, two-and-a-half-bath home features charcoal gray floors and dark steel accents to counterbalance the white walls and natural light from the floor-to-ceiling windows.
The kitchen, living room and master bedroom are located on the first floor, with the bedroom rotated 7 degrees off axis to create the home’s L shape. The master bathroom has a number of unique features, including a ribbon of windows along the top and a frosted panel that can be moved to conceal either the shower or the adjacent toilet.
Two guest bedrooms, a home office and a second living room are located on the second story, with the rooftop deck on the third level. The owners worried that, someday, they would have trouble using the stairs to the upper stories. So, the house was designed and framed for a tube elevator to be installed in what is now a closet.
“When they call us up, it will be ready to install,” Gooden says.
The home was also built with energy efficiency in mind. Low-flow plumbing fixtures, high-performance windows and LED lights are standard throughout the house. A hanging fireplace in the living room burns ethanol fuel and doesn’t emit dangerous fumes. On the exterior, large overhangs provide shade and help manage energy consumption due to the expansive glass façade.
Perch Haus sits among a mix of lake cottages, ranches and Mediterranean homes, but it is one of a growing number of modern residences in The Peninsula.
“It’s become a pocket of modernism in Dallas,” Gooden says.

