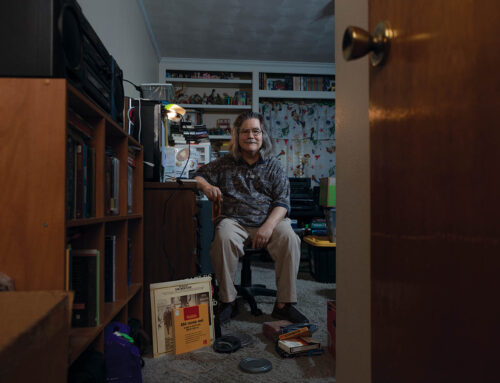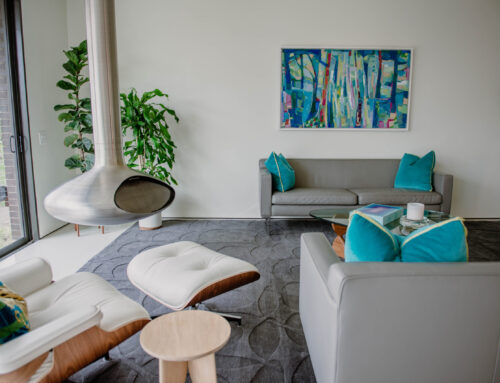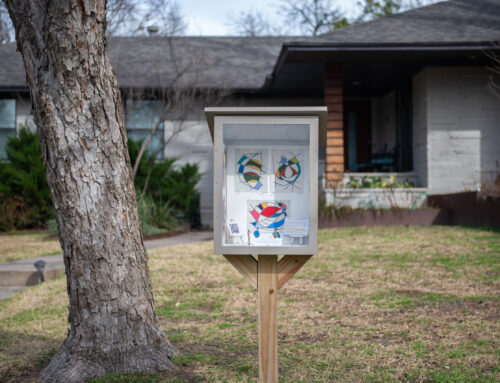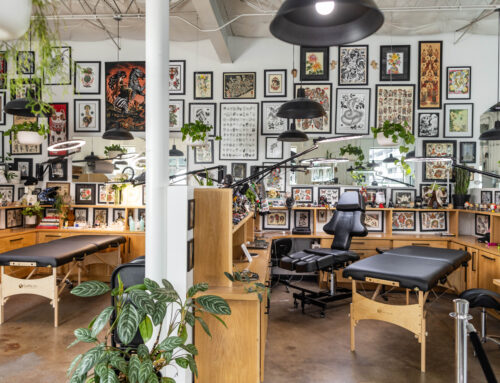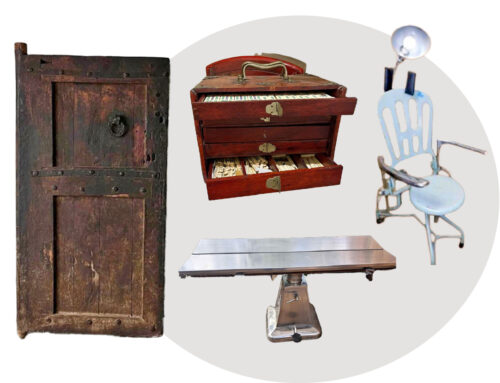
Ju-Nel Homes and their mid-century modern architecture inspired the first White Rock Home Tour five years ago. The tour showcases modern and eco-friendly homes in our neighborhood, and continues to highlight the Ju-Nel legacy — two homes designed by the late Ju-Nel architects Lyle Rowley and Jack Wilson will be on the 2010 tour, and festivities this year also include a Ju-Nel speaker’s forum and exhibition at the Dallas Center for Architecture.
9806 Coldwater Circle
Vicky and Dieter Schweitzer’s home on Coldwater Circle doesn’t have much curb appeal. All that’s visible from the pebbled drive are a carport and a workshop. But beyond the driveway is a little courtyard. And beyond that is the perfectly positioned house that one co-founder of Ju-Nel Homes built on Ash Creek.
Architect Lyle Rowley built the home for himself and his wife in 1957. Originally it included roughly 2,000 square feet, plus a detached office at the front of the property that is now the workshop. After their children were born, Rowley built a 700-square-foot addition, which is now a family room and guest quarters.
The shady back lawn curves far along the creek.
“Sitting out there on the deck, you don’t realize you’re in Dallas,” Dieter says.
The one-story house fills with light on sunny mornings, but not in a way that heats it up.
“It’s perfectly planned as far as catching the right light,” Vicky says.
Rowley built the house during the time that Temple Emanu-El, which he helped design, was under construction. The house’s teakwood flooring comes from that project’s leftovers. Rowley, who lived in the house for 30 years, also designed cedar ceilings throughout and used African birch paneling in the kitchen, but the second owner painted over the paneling. She also replaced the original fireplace surround and made changes to the kitchen.
The Schweitzers, who lived in a little Casa View house at the time, bought the house about two and a half years ago. It had been on the market about three days when they put a contract on it.
Since then, they have finished out the guest bedroom with a full bath, redesigned two other bathrooms, replaced the outdated roof with sheet metal, refaced the kitchen cabinets, and added other touches here and there.
“Even though we add new stuff, we try to keep it in the style of the ’50s and ’60s,” Dieter says.
Vicky, who has a collection of reproduction 1950s Barbie dolls, calls it her dream house.
“I never thought I’d be living in a house like this,” she says.
8723 Santa Clara
Susan and Charles Thompson lived in a 4,600-square-foot Plano house they say was too big for them and their shih tzu, Doudou. They knew they wanted a one-story house that was just the right size for them in a neighborhood where they would want to stay for the rest of their lives.
One day a few years ago, Susan was driving through Little Forest Hills, with its old trees and modest houses. She saw a yard sign that read “Keep Little Forest Hills Funky”.
“And I said, ‘This is it,’” she recalls.
So she and Charles drove around the neighborhood one Saturday, and they came across a house that green builder Alan Hoffman was constructing. Hoffman wound up building the Thompsons’ three-bedroom, two-and-a-half bath energy-efficient home that comprises about 2,600 square feet.
Every room in the home opens to a courtyard, which virtually eliminates the need for electric light in daylight hours, unless it’s stormy. The home’s exterior is made of concrete forms, which are concrete and Styrofoam, and the Thompsons’ electricity bill is about $60 a month.
During the February snowstorm, they lost power for four days. But they have a little wood-burning fireplace that kept their whole house warm. They burned lots of candles, which never flickered because their home is so airtight.
They also have energy-efficient appliances, such as a tankless water heater.
“We loved the idea of having an energy-efficient home because we don’t ever want to move again,” Susan says.
And they love the neighborhood, where they have lived since November.
“We’ve met more people in the months we’ve lived here than in all our time in Plano,” she says.
10556 Silverock
The White Rock Home Tour has been trying to get this home at the corner of Easton and Silverock a place on the tour for years. Most East Dallas residents probably have noticed it — the two-story home is bigger than other homes in the neighborhood, most of which are not in the modern style. And at night, it kind of looks like a commercial building.
It’s not — it’s a 1967 Ju-Nel Home that A. Alex Arce and Jouko Rytilahti bought last year.
Before this home, the couple had lived in a modern home in Houston, and before that, a modern townhome in downtown Dallas.
“We wanted something simple, but we didn’t want a townhome again,” Arce says. “We wanted a house with a driveway, a yard and a pool.”
Rytilahti was in his native Finland and Arce was vacationing in Mexico when the house went on the market. But they knew right away, from looking at the online listing, that they wanted it.
“We bought it without even looking at it,” Arce says.
Arce and Rytilahti are the home’s fourth owners, and all the previous owners have been architects — Donald Kleinschmidt originally had it built it for himself and his family. So the home has dodged inappropriate renovations of which mid-century modern houses sometimes become the victims.
No major renovations were necessary. They replaced part of the second-story front deck, plus they put in new wood floors and carpeting.
“We just wanted to bring it back to where it should be,” Arce says.
It’s a “friendly house,” he says. Dark wood ceiling beams make it feel homey. It flows well, and it’s built solidly.
“It’s angled on the lot to catch as much sunlight as possible,” Arce says. “You kind of feel like you’re in a tree house up here.”
Ju-Nel Homes Speaker’s Forum and Exhibition
When/ Forum and reception Friday, April 23, 6:30-8:30 p.m.; exhibition lasts through Friday, May 28
What/ Forum panelists include Wilson’s wife and daughters along with the Ju-Nel Homes office manager, and neighborhood resident and architect Vel Hawes, Texas AIA’s 2008 Lifetime Achievement award winner and a 37-year resident of a Ju-Nel home. The forum will kick off the exhibit of Ju-Nel drawings, blueprints, photos and memorabilia.
Where/ Dallas Center for Architecture, 1909 Woodall Rodgers, Suite 100
Cost/ Free, but reservations are required and limited to 100 people for the speaker’s forum, and donations are requested to benefit Hexter Elementary School.
For reservations/ info@dallascfa.com
White Rock Home Tour
When/ Saturday and Sunday, April 24-25, noon-5 p.m.
What/ Five modern homes on display
Cost/ $10 in advance at Tom Thumb, Green Spot Market or White Rock Coffee; $15 on tour days; proceeds benefit Hexter Elementary School
For more information/ whiterockhometour.org

