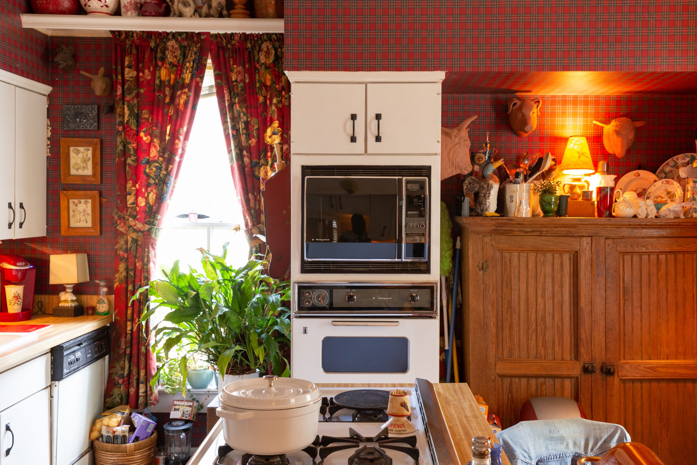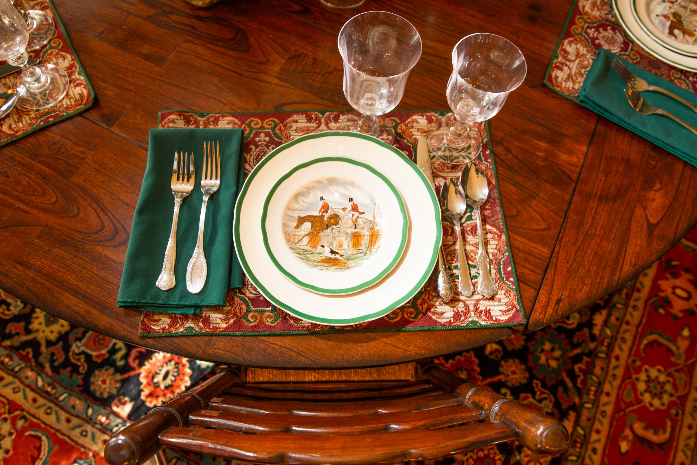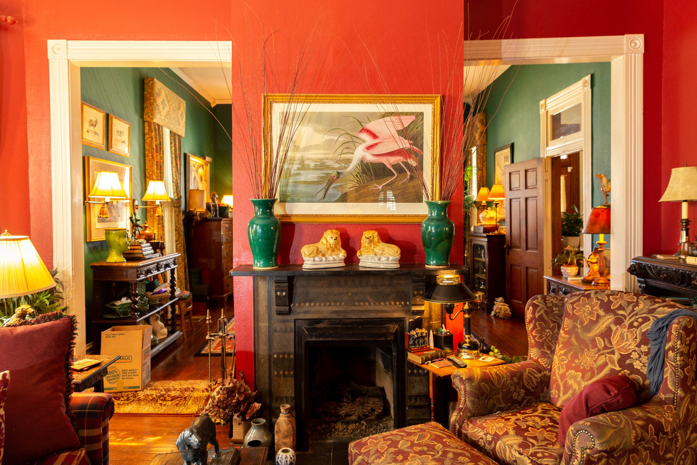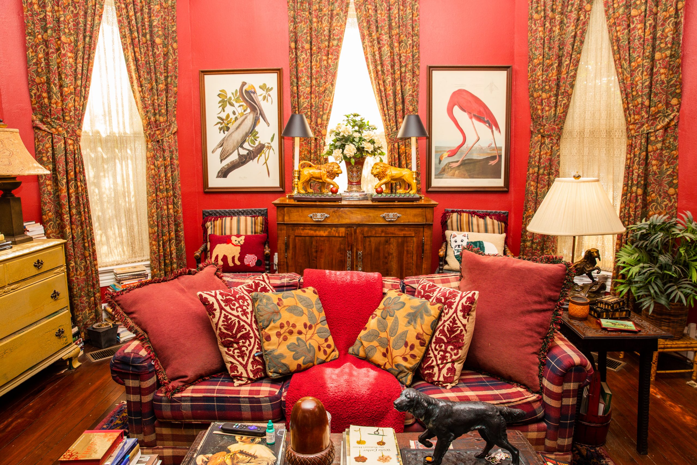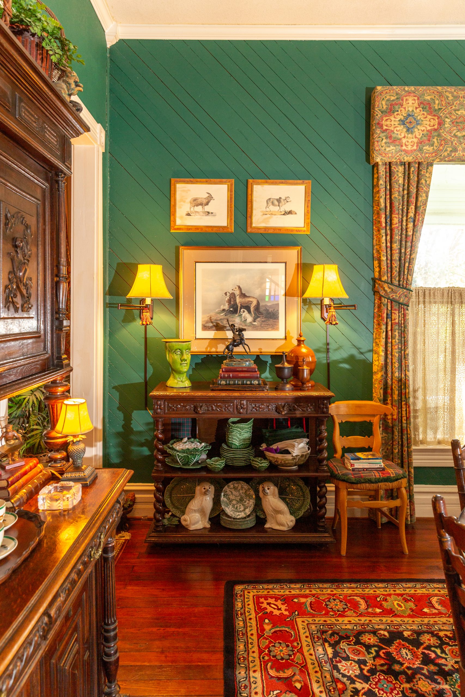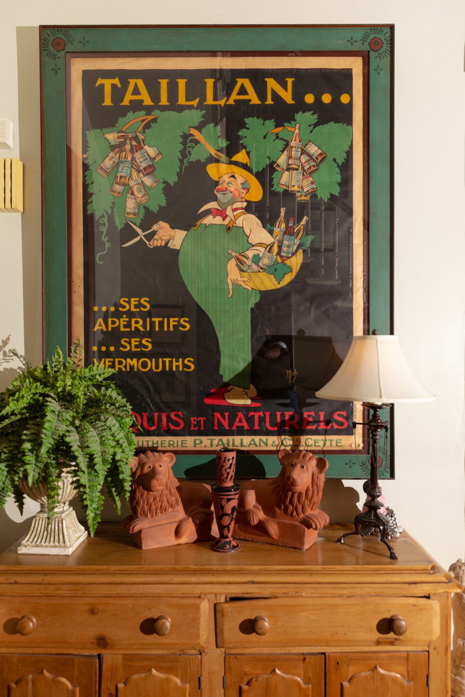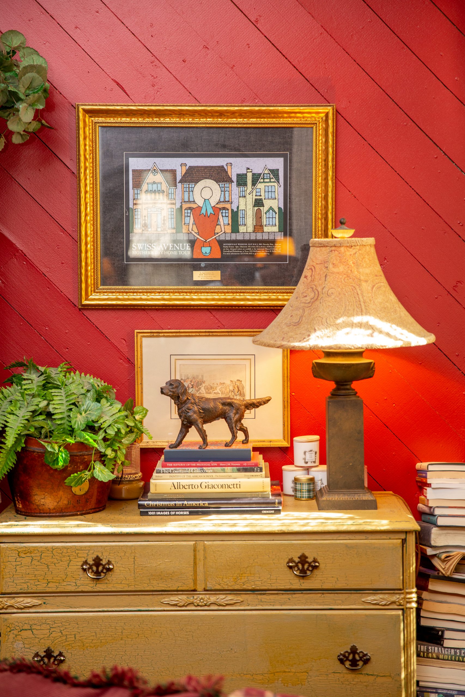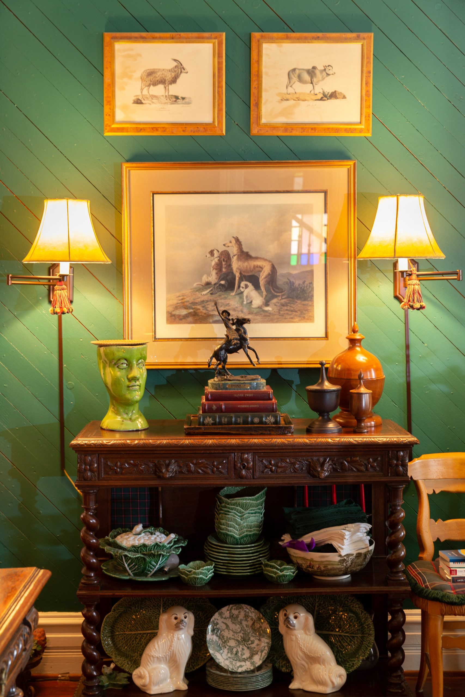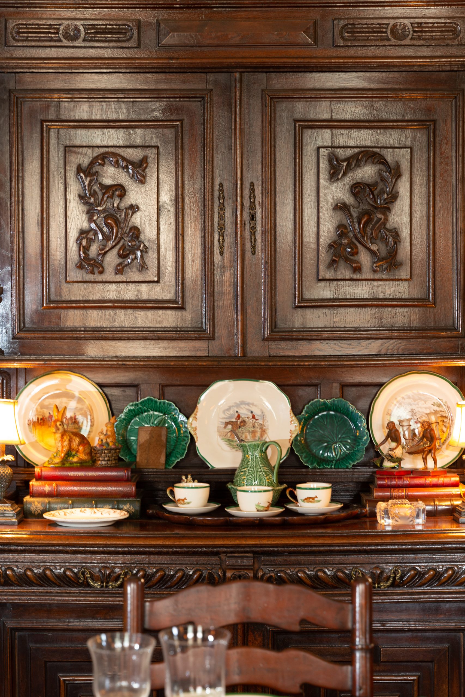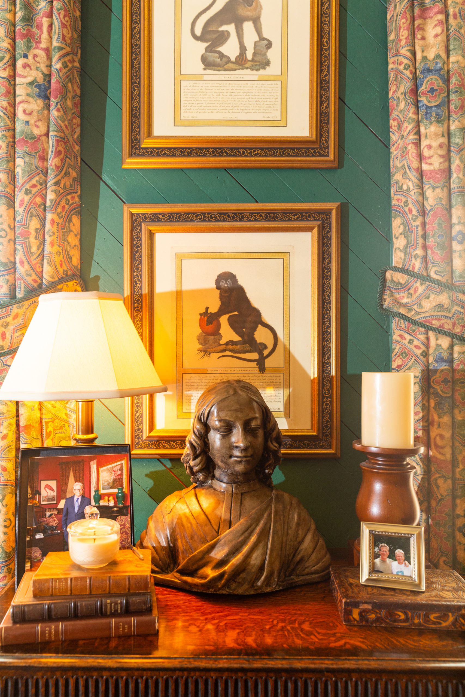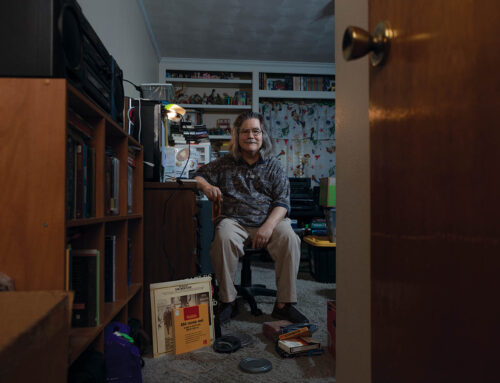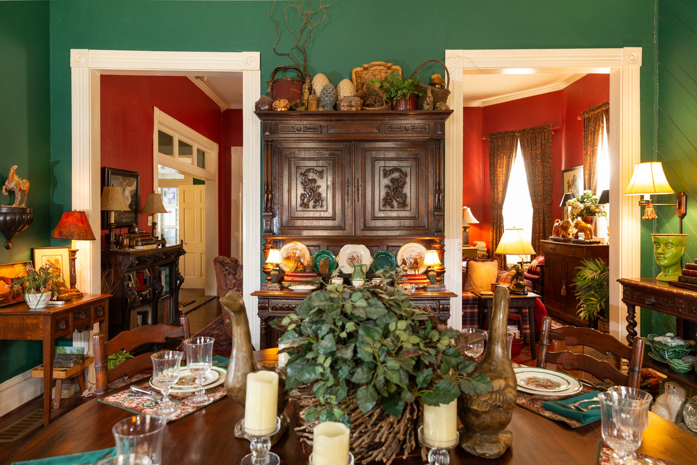
Photography by Jessica Turner.
A house divided can, in fact, stand.
In January 1977, a 3,000-square-foot Victorian home was cut in half, loaded onto a truck and rolled 2 miles down the street to its new home at Live Oak and Dumas.
The harrowing journey down dark and foggy thoroughfares was necessary to save the old home from demolition. Now, 44 years later, the house never has to face the wrecking ball again. It is preserved as a Texas Historic Landmark under the care of owners Bob Hopkins and Bob Whisnant.
“The house comes from a period of nostalgia,” Whisnant says. “A number of people say, ‘It reminds me of my grandmother’s house.’ It’s not cookie cutter. It’s cozy and comfortable.”
German immigrant Louis Wagner and his wife, Anna Fretz Wagner, built the home in 1884 at 2917 Bryan St. It was located just 2 miles from Wagner’s general store, which sat on what is now the John F. Kennedy memorial, across from the old, red county courthouse. The home remained in the Wagner family until Robert and Susan “Musti” Roller decided to save it.
The house was located on prime real estate close to downtown, and the land was being purchased and cleared for a new building project. Developer Fox and Jacobs Inc. announced that anyone who wanted to move the house could have it for free — although the Rollers racked up thousands of dollars in expenses preparing for the move.
Did you know?
The Louis Wagner home had a sister house that was torn down.
City ordinances required the home to be moved overnight, between midnight and 6 a.m. First, the roof was removed so the residence could pass under utility lines during transport. Then the two halves and a five-stall carriage house were loaded onto two flatbed trucks and delivered to the new lot — empty after a fire had destroyed the previous residence. The home sat through several snowstorms and rainstorms before the roof was replaced.
“It was an unprecedented experiment,” Whisnant says. “Nobody had ever moved a house that big. They numbered every piece of wood so they could put it back exactly as it was.”
The house is located in the Swiss Avenue Historic District, but it is stylistically different from the majority of homes. For one, it’s older. It was built more than 20 years before construction began on the district’s first home in 1905.
Additionally, the home’s walls consist of layers of wood, rather than the plaster commonly found in 20th-century residences. When the home was moved, construction workers placed sheetrock over all but two of the wood walls.
The balloon-frame construction uses true two-by-fours for the exterior walls. Long studs extend uninterrupted from the foundation to the roof.
“It really documents a different time,” Whisnant says. “The cost today would be incomprehensible because timber is so much more expensive. You also couldn’t do it today because you couldn’t find a piece of lumber that long.”
Did you know?
Today, a two-by-four actually measures 1 ½ inches by 3 ½ inches. If a board needs to be replaced, Whisnant buys a longer plank and whittles it down.
Whisnant and Hopkins purchased the four-bedroom, two-and-a-half-bath home in 1996. They had lived in Junius Heights Historic District for 15 years, but needed a home with separate living quarters for Whisnant’s elderly mother. The carriage house, which had been converted into an apartment and two-car garage, provided the perfect place.
“We loved that there was a special place for his mother,” Hopkins says. “Since his mother died, it’s been a luxury for us and guests who come to visit. It’s a great place to get away from the main house.”
The exterior of the home stands much like it did in 1884. The Rollers went so far as to hire an architect to recreate from photographs a mule post that was stolen just before the move to Live Oak Street. A stained glass window that a former caretaker had removed to prevent vandalism was also returned to the property.
The Rollers upgraded the interior with modern utilities and appliances. Many of those changes remain today. Whisnant and Hopkins installed a new air conditioner but have not made any major renovations.
“I want to remodel the kitchen and bathrooms, but it’s hard to remodel a kitchen like this,” Whisnant says. “You don’t want it to look like a North Dallas kitchen. That’s not right.”
The home is furnished with 19th-century European antiques that Whisnant purchased over the years from art dealers, galleries and markets. Although the pieces aren’t American, they are consistent with the time period when the house was built.
“It’s kind of eclectic,” Whisnant says. “This new trend of whitewashing the entire interior, I don’t think I’d feel at home in that kind of space. You couldn’t do that in this house. It would look like you forgot to finish it.”

