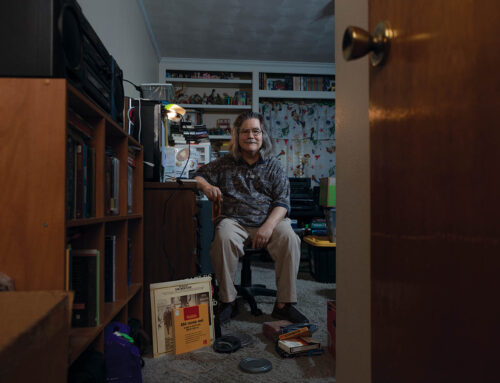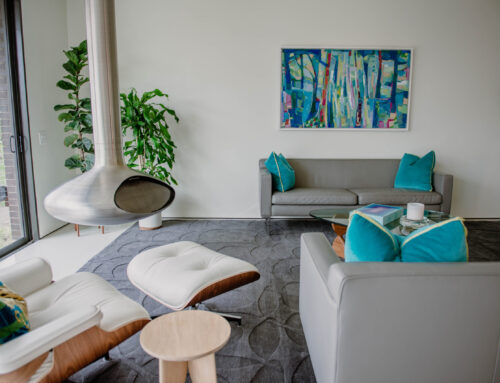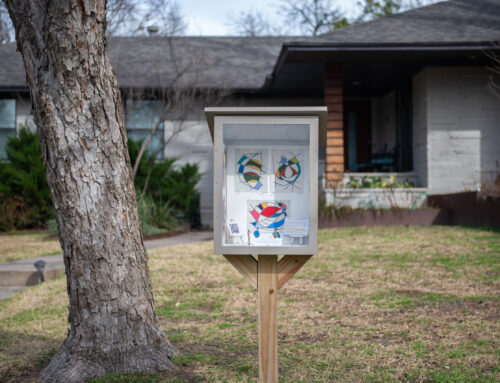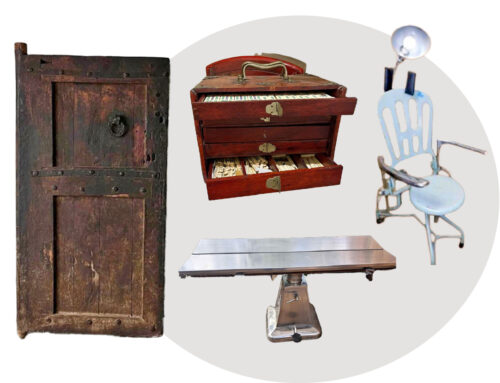
Before/ Doug and Jalaine MacKinnon loved their 1927 Dines & Kraft Tudor in Lakewood — it’s the sort of home they could imagine their grandparents might have lived in. But with three boys, 1,800 square feet wasn’t enough space.
After/ A 700-square-foot addition 10 years ago, after their first son was born, created a second story tucked behind the existing roof. This raised the existing roofline slightly, but the house, as viewed from the street, remained in-scale with the surrounding homes in the 75-year-old neighborhood. The lower-profile roof allowed for three bedrooms on the second level, each defined by the roof pitch, giving these rooms the feeling of backyard clubhouses (perfect for the three MacKinnon boys). Last year, the MacKinnons added another 1,000 square feet to the rear — an open floor plan including a voluminous new kitchen, with the family’s farmhouse-style table as the centerpiece, and a family room with an Ernest Batchelder-inspired fireplace. A hallway off the family room leads upstairs to a guest suite above the new garage, its door matched to the former detached garage’s sliding wood doors with a criss-cross motif one might see on an old carriage-house. Builder Tory Gustafson also custom-designed the profile of the ceiling moldings in the newer portion of the house to match moldings in the older part, diligently searched for and found the exact exterior brick in front of the house for the addition, and painted walls in the new spaces using the same crows’ feet texture found in the old part of the house. —ALEX KNESNIK





