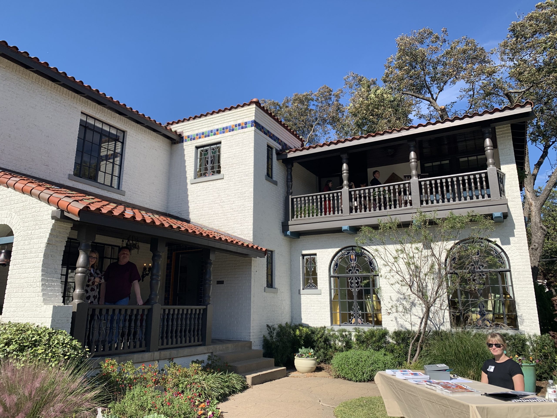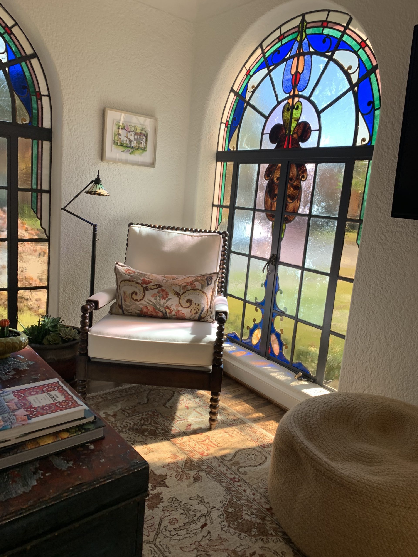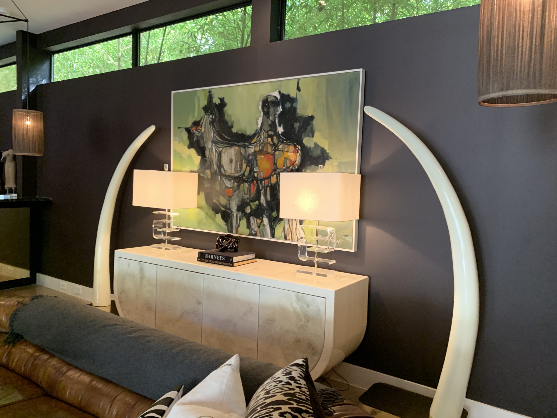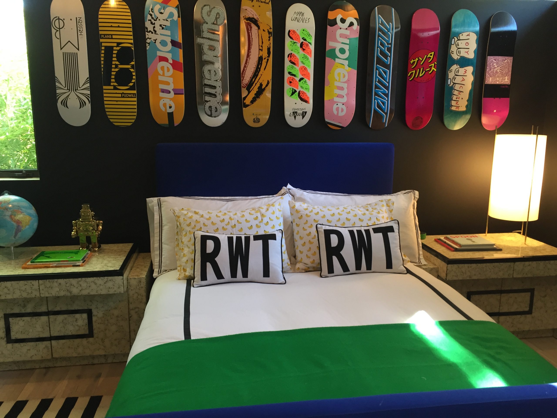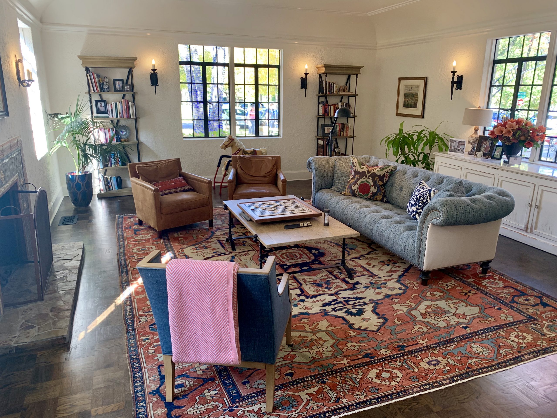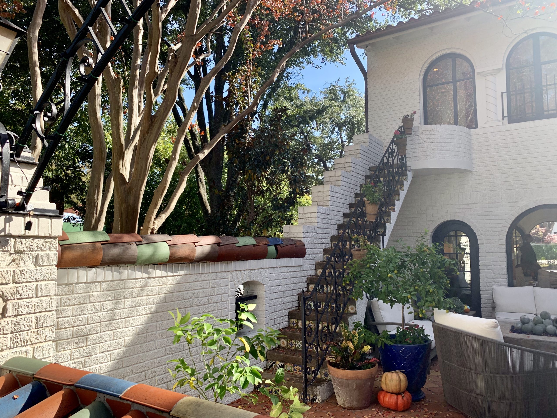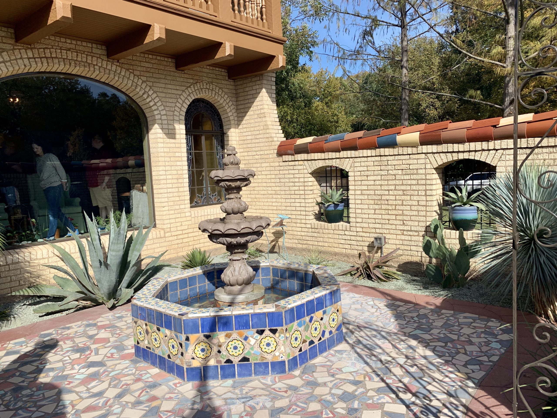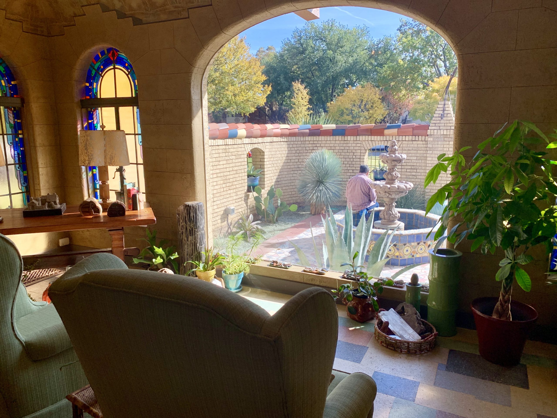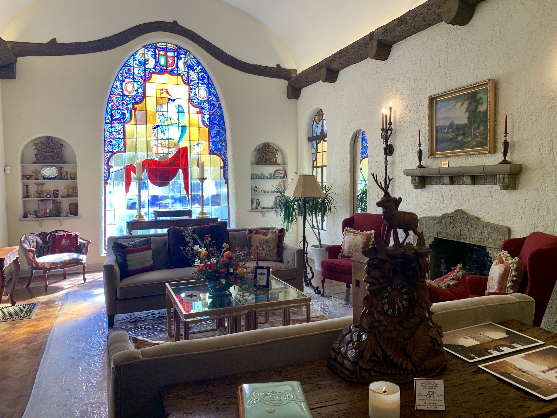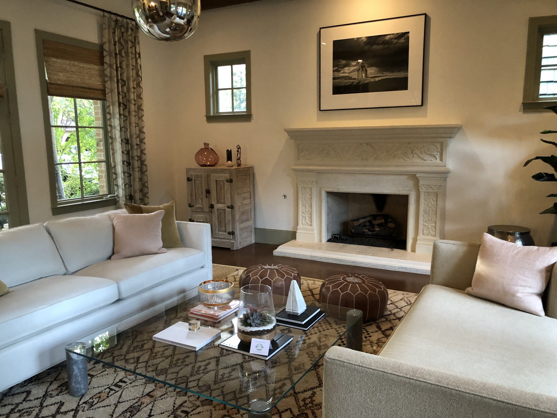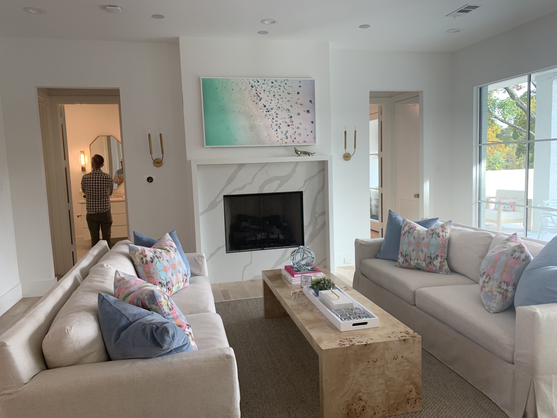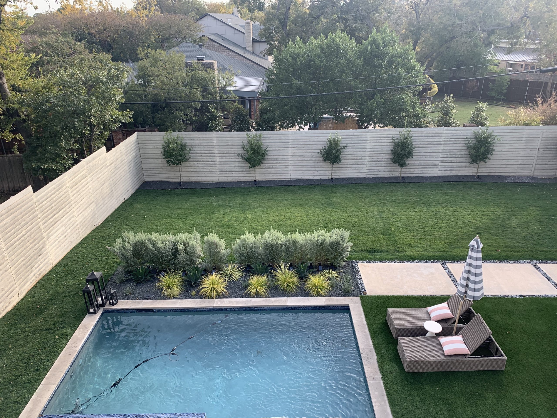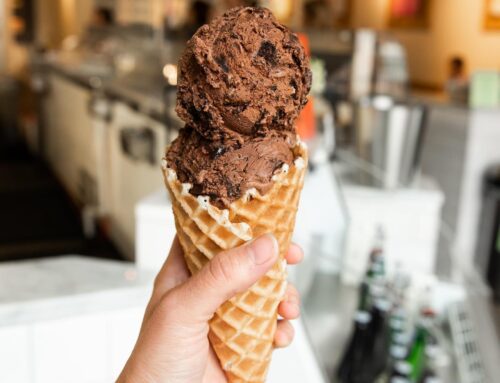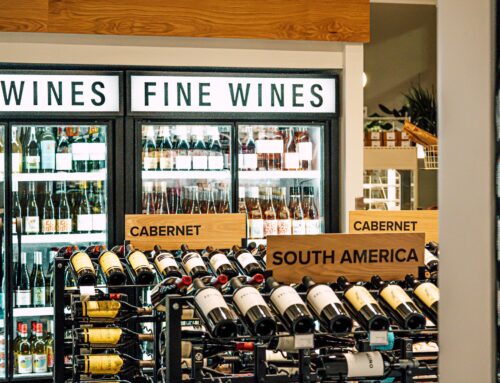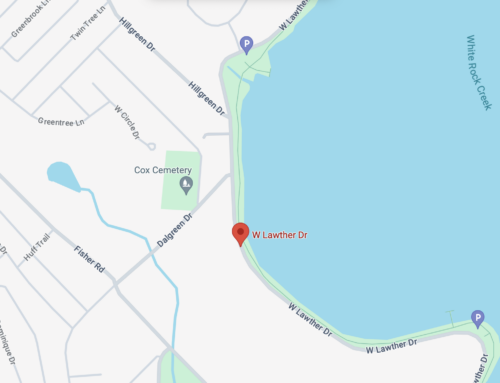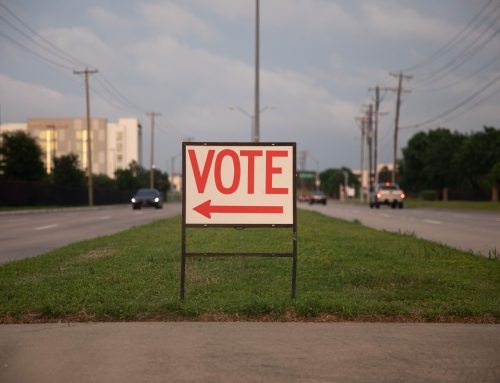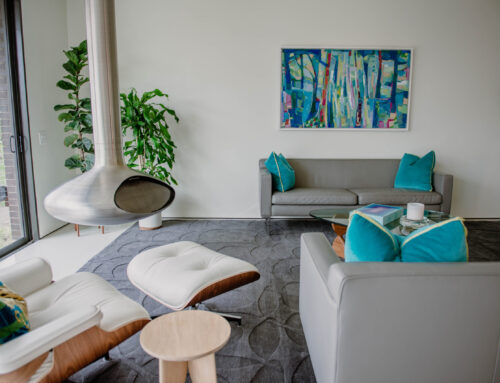Glorious autumn weather set the scene for the Lakewood Home Festival on Saturday and Sunday. Tourgoers explored six homes, including several designed by famed architect Clifford Hutsell. The annual event, in its 43rd year, is a fundraiser for the Lakewood Early Childhood PTA. The Advocate sent Southern Methodist University journalism students to the residences on this year’s tour to bring you the highlights from each one.
7039 Lakeshore Drive
- Aesthetic appeal: This historic home has as much charm as it does light shining through its stained-glass windows. Hutsell incorporated several Spanish Colonial styles into this 1936 structure, including multi-colored ceramic tile, wide-arched stained glass and balcony porches.
- Fun fact: The owners pay homage to the home’s heritage by showcasing its original pillow tile, fireplace, stained glass and frost ceilings. More than 80 pieces of the owners’ pottery collection are displayed in the octagonally shaped kitchen and around the house.
- Oohs and aahs: In true Hutsell style, a mirror is hung across from the large stained-glass window in the front room. This gives the room a more open feel, reflects its beauty and bounces light throughout the home.
— Caroline Lidl and McCoy Hutchison
- A Hutsell-designed Spanish Colonial home at 7039 Lakeshore Drive.
- Through the iconic Hutsell stained glass window, light fills the Spanish Colonial home. Photo by McCoy Hutchison.
7102 Pasadena Ave.
- Aesthetic appeal: Tucked beneath a row of changing autumn trees, this exotic Lakewood hideaway stunned visitors. Bold prints and statement art pieces give the 6,300-square-foot home a modern aesthetic.
- Fun fact: Eleven skateboards hang above the bed in the boys’ bedroom, showcasing the family’s growing collection of mementos from family vacations.
- Oohs and aahs: The homeowners added an additional 2,500 square feet and a number of personal touches to make it their own. The home sports a collection of vintage furniture, an office inspired by James Bond and a hideaway playroom. This California- and Asia-inspired oasis included floor-to-ceiling windows and a number of animal accents.
—Caroline Lidl and McCoy Hutchison
- The living room decor at 7102 Pasadena captures the artful, statement-making style of the home. Photo by McCoy Hutchison.
- A child’s bedroom features unique skateboards collected from family travels. Photo by Caroline Lidl.
7038 Lakewood Blvd.
- Aesthetic appeal: Terracotta roofing and a delicate wrought-iron arch make this Spanish Colonial home stand out. Entering the courtyard, visitors were captivated by a modern fireplace and a quaint corner fountain. Colorful Spanish titles were featured throughout the home, along with Southwestern-inspired rugs and modern appliances.
- Fun fact: A spectacular example of a DIY project, the interiors were designed by the owners. Many of the rooms showcased inspiration from the owners’ travels, with unique artwork in every room.
- Oohs and aahs: This home is no stranger to renovations. The most recent update, the patio, was finished earlier this year. Similarly, the outdoor garage area went through a transformation. Once a one-story garage, it now has a second-floor, apartment-style suite, including a full kitchen, art studio and balcony.
—Kate Foster and Meredith Welborn
- Southwestern details are a theme throughout the house at 7038 Lakewood Blvd. Photo by Meredith Welborn.
7035 Lakewood Blvd.
- Aesthetic appeal: This Spanish Eclectic home is a cornerstone of the neighborhood, as it was the first of its kind in the Lakewood area. Built in 1930 as Hutsell’s personal home, many of the original architectural details have been preserved after numerous renovations, including a large stained-glass window in the main living area.
- Fun fact: A secondary living room on one side of the house was added in the late 1960s or early 1970s. However, there are no building permits or documents that specify when this room was added to the home, or who built it.
- Oohs and aahs: The living quarters also have stories to tell. In one of the upstairs bedrooms, light pink paint is being removed to reveal an original landscape mural. All the rooms incorporate interesting tilework and carpets, as well as many windows, giving them an open feel.
—Kate Foster and Meredith Welborn
- Detailed tilework and cacti frame this open courtyard.
- This solarium is framed by two sitting chairs and a large window.
- The cozy living room in the house Hutsell designed for himself includes a fireplace and a stunning stained-glass window.
3616 Vintage Place
- Aesthetic appeal: Built in 2006, light green and terracotta colors give this house — as its address suggests — a vintage feel. Most rooms feature wooden furniture pieces. The master bedroom has a balcony with a small table for two.
- Fun fact: A basement speakeasy beckons with leather seats, small round tables and a TV screen. Renting the room for a party was an LECPTA auction offering.
- Oohs and aahs: Grasscloth wallpaper adorns the bedrooms. A map made of wood lists places where the homeowners have traveled. The mirror in the guest bedroom is made from a piece of an old ceiling in Morocco, a volunteer said.
—Maha Razi
- The newer home at 3616 Vintage Place is designed with a light and airy feel. Photo by Maha Razi.
- Outside the master bedroom is a table for two. Photo by Maha Razi.
6616 Northridge Drive
- Aesthetic appeal: Bright, light and airy are three words to describe this Lakewood home. Impeccably decorated with pastels and pops of color, the residence evokes the artistic work of Gray Malin, whose photographs are displayed throughout the house.
- Fun fact: Two of the home’s most prominent art pieces were painted by the homeowner. The husband is an avid hunter — with a collection of boots to prove it — and displays his game in the man cave upstairs. Talk about a power couple.
- Oohs and aahs: Come for the master bedroom, stay for the balcony. The large landing overlooks the home’s pool and backyard, which is half grass, half turf.
—Lizzie Loftus
- The combined kitchen and family area boasts a hidden TV disguised with a Gray Malin photograph. Photo by Lizzie Loftus.
- The balcony of 6616 Northridge offers a breathtaking view of the backyard. Photo by Lizzie Loftus.

