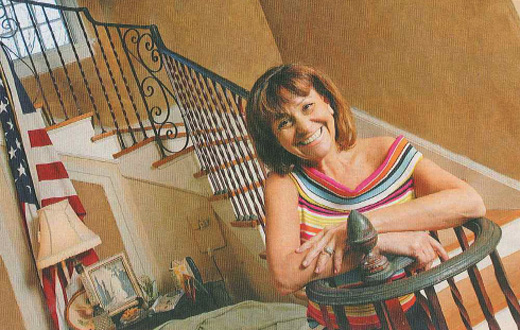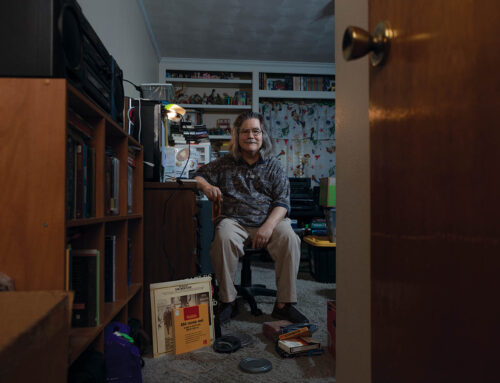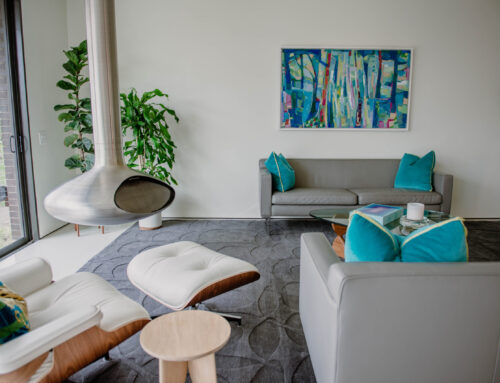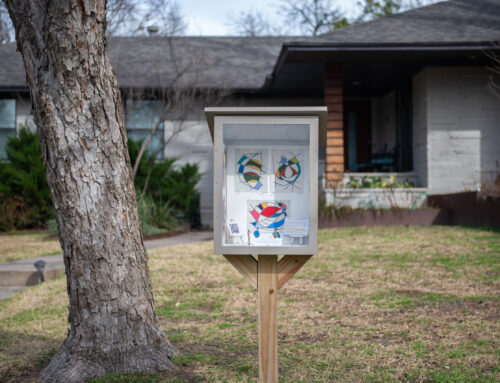 It’s no secret that our neighborhood boasts some of the most historically significant architecture in the city. From historic districts such as Swiss Avenue and Munger Place to landmarks such as the Lakewood Theater, we have an impressive collection.
It’s no secret that our neighborhood boasts some of the most historically significant architecture in the city. From historic districts such as Swiss Avenue and Munger Place to landmarks such as the Lakewood Theater, we have an impressive collection.
So it’s no surprise that people want to preserve that history — that’s why our community is bustling with restoration projects.
But preserving a home’s history can mean much more than restoring the architecture. At least that’s what these neighbors found out. By working with the original residents, they were able to learn the real history — the actual story — of their home.
And that, they say, is priceless.
Tommye Frey has lived in historic houses her entire life. She grew up in the Georgetown area of Washington, D.C. , what many would consider an epicenter of historical significance.
Frey has made it a point to restore older homes in the different cities where she has lived.
“Being from the East Coast, I love history. I think it needs to be preserved,” Frey says.
So naturally, when she and her husband P.D. moved to Dallas in 1999, Frey found another restoration project.
Frey’s home on Live Oak was designed by Dallas architect Bertram Charles Hill, known for such accomplishments as the Adolphus Hotel and the plans for Swiss Avenue. He built this home for his family in 1927.
That was what Frey knew when she moved in.
What she didn’t know was that Hill’s daughter, Hester Pearle Hill Farmer, now 84, was still living in Lakewood .
“I found that out, and I said, ‘I have to meet her,’” Frey says.
And she did.
Since then, Frey has made it her mission to preserve the home’s authenticity, which includes restoring it to Hill’s original architectural plans. But more importantly, she says, is to preserve the story of the Hill family as they lived there, something Frey is learning more and more about each time she talks with Farmer.
One story is about the banister on the main staircase. According to Farmer, it originally was made of wood. But Hill’s best friend (one of the Munger brothers) returned from a trip to
Europe and told him that he had to change the banister because everything was going to iron. So now, the banister is made of iron.
“Those little stories mean so much to me,” Frey says.
Frey has collected all of the files that Farmer donated to the DeGoyler library at SMU, which include old photos, documents, items such as Hill’s architecture license and even a painting done by Hill called “Psychedelic.” She is hoping to create a more permanent documentation of the home’s history and family.
Also, Frey is working with Peter Flagg Maxson, an architectural historian in Austin , to prepare a historical marker for the front of the house.
As for the actual restoration, the Hill house has undergone some alterations to the original design through change in ownership over the years, which means the Freys have their work cut out for them.
“There are things that I would’ve done that I won’t do now because of Hester. I want to honor and respect Bertram’s [Hill’s] design and keep the integrity of what he wanted in this home,” Frey says.
The Freys aren’t the only folks in our neighborhood that have been working with their home’s original owners in order to preserve a little bit of history.
Catherine Horsey, former executive director of Preservation Dallas, bought a house in September when she found out that most of the people interested in it wanted to tear it down.
“There were issues with the house — no central heat or air, it really has only one and a half bedrooms,” she says. “I could see why you wouldn’t want to buy this house if you have more than two people.”
The house, located just off of Abrams, was designed by Howard Meyer (also known for Temple Emanu-El ) for the Sanger family in 1937. It was his first attempt at modern architecture.
In order to restore the home to its initial design, Horsey has become acquainted with the original owner, Eugene Sanger, now 94 years old. Horsey has been exchanging emails, including in the correspondence her plans for the restoration.
“I’m hoping to get him out here soon to see what I’ve done so far,” says Horsey, pointing out that Sanger has been helpful to her in the process. “I think he’s just happy somebody cares.”
She also learned through Sanger that Meyer built the home with the intention that it would be a starter house for a young couple, which explains its small size. Of course, the Sangers were the first to move in, but they didn’t stay long.
“Sanger didn’t intend to live here very long, and he didn’t,” says Horsey, explaining that he lived in the house for about five years before he left to fight in WWII.
Horsey has acquired all of the blueprints to the home and is hoping to restore most of it. One thing she’s adamant about bringing back is the built-in radio in the living room. Over the years, the radio was removed, and a bookcase now sits in that space.
“There’s a story that Sanger listened to FDR declare war after Pearl Harbor on that radio,” Horsey says.
She’s been searching eBay for something similar to put back in the original spot.
“I’m trying to get back to the way it was originally. But this is not a complete restoration. I will make some changes,” she says.
Those changes will mainly be to make the home more functional for a modern family.
“I don’t know how long I will live here, maybe six years. But after all the money I’m putting down for this house, I’ll be damned if the person that comes after me demolishes it,” she says.
In 1999, Dan and Gail Patterson wanted to move closer to their children’s schools in North Dallas . But then they came across an O’Neil Ford house off Wendover Road — and knew they’d be staying in our neighborhood.
Ford, a local architect renowned for his rural ranch houses, designed the house in 1936. Finished in 1939, it was one of his first attempts at modern architecture. Not straying far away from his rural ranch-style, Ford tucked the home into a secluded seven-acre lot.
“Seven acres — that makes all the difference to me,” says Dan Patterson.
But the yard wasn’t the only thing that drew the Pattersons to this particular house.
“We wanted something comparable to our home on Swiss, with architectural interest,” Patterson says.
The couple bought the house from Allen Bromberg, whose family owned the property since it was built. Bromberg, now an SMU law professor, was only 9 years old when he moved into the house with his family more than 60 years ago. His initials can still be found in a concrete slab in the yard. Interesting, says Patterson, because his daughter Carrie was the same age when his family moved in.
Because the deed requires owners to stick with the original designs, the house didn’t need much any structural work. But all the same, the Pattersons worked closely with the Brombergs to make sure they kept the architectural integrity intact.
“We had a Wednesday meeting every week and invited [the Brombergs] to all of them. They came to the majority. Their presence was welcome, and they made a contribution,” Patterson says.
In addition to including the Brombergs, the Pattersons enlisted the help of architect Frank Welch, who had worked under Ford.
“It was nice to get a lot of people in love with the project to give ideas. They really cared for the place too,” Patterson says.
By including the Brombergs and Welch, the Pattersons found that they learned much more about the house than simply its architecture.
Take the “Book Room” for example. Patterson says that when he first saw the room, he noticed the fireplace was very black and sooty.
“I think they spent a lot of time here,” he says.
Later he learned the Brombergs were literary and artistic, hosting parties every weekend for their avant-garde circle of friends.
Says Patterson: “What we like about this house so much is it’s modern, yes, but it has remnants of the past.”





