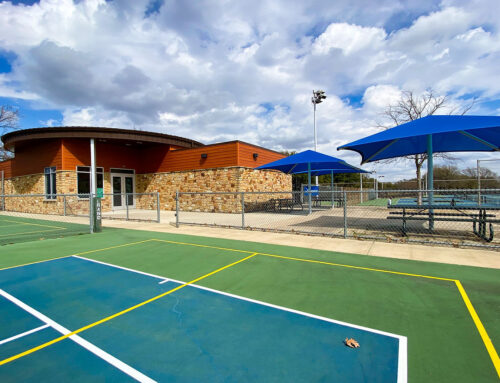Well, we’ve been waiting patiently for Whole Foods to send some copies of its proposed site plan, elevations and building layouts for the old Minyard’s spot in Lakewood, but for whatever reason, the grocer hasn’t been sending any new information our way or anyone else’s, so it would appear. However, loyal Balk Talk reader Richard Vitale informed us today that Whole Foods is starting to make the rounds of neighborhood groups with some artwork and simple plans, and it just so happened he was at the most recent meeting. And since Jeff is "on assignment" for the rest of the week, the duty of updating the Whole Foods saga falls to me.
About six Whole Foods execs (including Jonathan Vinson, their Dallas legal rep) spoke to the Hollywood/Santa Monica neighborhood association meeting at Times Ten Cellars Tuesday night. The WF group indicated it had already spoken with council rep Angela Hunt about their requested changes to setback requirements necessary to build the new store the way they want. Five or six poster-sized property renderings were circulating during the meeting, with elevations, site plans and a comparison of the existing building with the proposed new one. Richard’s take on the plans: "It’s better than you could ever hope for on that site."

The store faces Abrams, but Richard says it also has entrances on Richmond and Gaston. The building won’t be LEED certified, due to economic reasons, but it will have many LEED aspects. There will be a bike rack with air compressor; a coffee-roasing station with patio seating; an "All-American restaurant concept" serving healthy/organic/whatever hot dogs, hamburgers and pizza-type foods; it will have about the same number of parking spaces (redistributed around the site) and square footage (plus or minus a few SF) as the old Minyard’s; and lots of glass and stone on the outside. "It feels like you’re seeing the front of the building no matter where you are," Richard says.
All right, so we know the artwork’s out there but for some reason Whole Foods is playing things awfully close to the vest for a plan that sounds pretty darn nice: How about we set up a little reward for the first reader to email us some photos/pdfs of Whole Foods’ site plan, etc., from the next neighborhood meeting? We’ll make it worth your while — $50 in restaurant coupons from one of our advertisers (Whole Foods reps, you’re not eligible, for obvious reasons…). Meanwhile, here’s the latest correspondence Whole Foods is sending around the neighborhood; with a little imagination, you can sort of piece together what they’re talking about doing…
"We have applied to the city of Dallas for an amendment to the existing Planned Development District requirements. The city block where the new Lakewood Whole Foods Market will be constructed is made up of two separately-owned properties, one located at the northernmost section of the block and one located at the southernmost point.
"Additionally, our binding lease agreement will not allow any structure we build to cross property lines, which is a key piece of information. The existing (former Minyard’s) structure was ‘grandfathered’ out of these zoning requirements. While we could choose to remodel the existing structure, we want to situate the new building so that all views and all access points are enhanced dramatically.
"Key Points:
"• The P.D.’s setback requirements would force a new structure to be very long and narrow along Abrams Road, which would essentially be recreating the same visual problem on another location of the property. We would end up with a big box of a building that presented three ‘ugly’ sides to the neighborhood and one ‘pretty’ side to Abrams Road.
"• Forcing the building to face Abrams Road would mean that the bulk of parking would end up in the back of the building off of Gaston Avenue, which would confuse both vehicular and pedestrian traffic flow.
"• Placing the building lengthwise on Abrams Road, with parking behind as current zoning would require, would force truck docks to exist at either the southernmost point or northernmost point of the site. This would disrupt immediate residential neighbors to the north and create a less attractive presence at the southernmost point of the property, which is a key vantage point for the intersection and the historic area.
"Our proposed solution:
"• Will present very pleasing and accessible facades to all four sides of the city block, allowing for safe and easy automobile, bicycle and pedestrian traffic into our store.
"• Will allow us to maintain ‘front parking’ as well as create a small set of ‘grab and go’ parking spaces and maximum bicycle parking accessible from Richmond Avenue, which is safer for bicyclists.
"• Will situate service areas of the store toward Gaston Avenue, away from residential neighbors and away from the center of the Lakewood Shopping Center.
"• Will maximize traffic to the site for delivery truck entry and exit, without disrupting traffic along Abrams Road or Richmond Avenue.
"We are currently working with city representatives and reaching out to the immediate neighborhood associations to engage them in our process. We do not yet have a confirmed hearing date with the City of Dallas … As always, the hearing date will be public information …
"Thanks,
"Scott Simons, Marketing Team, Whole Foods Market Southwest, Austin"





