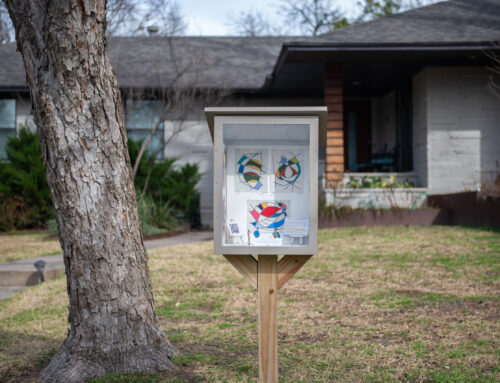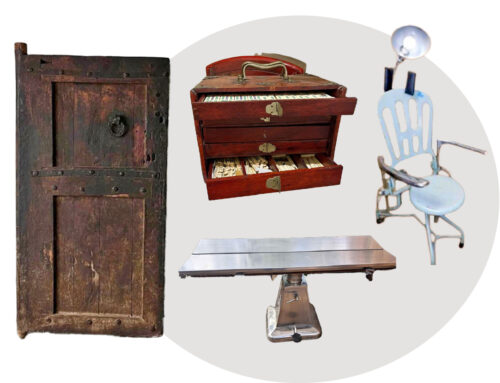A funny thing happened when Perry and Maggie Hanson were first shown their house. They weren’t actually shown their house.
The real estate agent was having a hard time moving the property, probably because, prior to its listing, it had served as the lair for a bunch of neighborhood bikers who hadn’t treated it kindly.
“My understanding was they were pretty rowdy,” Perry Hanson says. “You couldn’t open doors to rooms because of all the clothes on the floor. We cleaned the house for two weeks before we knew what color the kitchen counters were.”
So the agent took the Hansons to the neighbor’s house instead. She wanted them to see what the house could look like, provided it was cleaned from top to bottom … and no longer a biker hangout.
The marketing trick obviously worked, because the Hansons saw past the house’s mess to find its advantage: the surroundings.
“We liked the setting of it, with the pool in back and a creek behind the property,” Maggie says of their tree-filled lot.
So they moved in, cleaned things up and made general improvements to make it a home. But they knew that one day they’d make major changes. Until then, they’d just have to be patient.
“We always knew we wanted to really fix it up,” Perry says. “Once we got our kids through college, we started the design phase. Then one got married, so that pushed it back even more.”
“Anytime something would break or go wrong, Perry would say, ‘Wait ’til the remodel,’” Maggie says. “That went on for 20 years.”
Finally, the time was right. They could renovate their kitchen and dining room, and fix the flat roof in the family room.
“We had re-roofed it several times, and it always leaked again,” says Perry. “So we decided to rework the house to get rid of the flat roof.”
The couple hired the Burke Company, a local design/build firm, to accomplish that, as well as renovate the kitchen and dining room area. The bedrooms and bathrooms, they thought, would stay as they were.
It’s probably a good thing the Hansons had learned all that patience before they began the project, because it took more than two years to complete.
The design phase alone lasted a year, complicated by the challenge of building a new roof that would cover — but not overwhelm — the whole house.
Their architect persuaded them to raise the center of the roof straight up. This gave them two different roof levels, a large new room upstairs and lots of decisions to make.
“We ended up agreeing to the bonus room, so that meant we had to decide on a staircase, where to put it and what we wanted it to look like,” Perry says. “It was the last thing that got done, because we kept coming up with new ideas.”
Then, of course, there were appliance choices, paint choices, lighting choices and more. How’d they manage it all?
“We fought a lot,” is Perry’s good-natured response.
Once the design phase was done, the couple packed their furniture and belongings into their bedroom and a storage unit out front. Then they moved in with their daughter and son-in-law, which surprisingly was one of the easiest parts of the process.
More difficult, Maggie says, was seeing her home torn up.
“On the first day, 25 construction workers converged on our house and tore the roof off. It’s pretty devastating to see that happen to your house.”
“The first week was a shock,” echoes Perry. “They chopped up much more of the roof than I thought they would.”
Then bad luck hit, in the form of bad weather.
“After we tore off the top of the house, a thunderstorm rolled through and flooded the whole place,” Maggie says. “They had covered the roof with a tarp, but this was really a vicious storm, and water got in.
“That’s partly why it became a whole house remodel. We had to come up with what to do with the bedrooms, and we didn’t want to put them back just like they were. So we had two repainted and carpeted, and redid our bathroom in limestone.”
Because they were redoing the entire interior, the couple decided to change the exterior as well.
“We didn’t want to sink that much money into it and have it look just the same from the outside,” Maggie says. “So we changed it from brick to stucco, and made a few other changes.”
Now that it’s all said and done, the Hansons are thrilled with their new home.
“We fought about just about everything, but now we both swear it’s all exactly how we wanted it,” Perry says. “It was definitely worth it, but it was a much bigger job than we expected.”
Not everyone’s project grows as much as the Hansons’. But Jason Asmar, president of the Burke Company, says renovations usually turn out to be bigger projects than homeowners originally expect.
“Pretty much 75 percent of the time, either the initial budget is not large enough for what they want done, or they decide that while the workers are there, they may as well get more done,” he says.
Project timing, he says, can vary greatly.
“I’ve done a whole house in three months and spent two years on a kitchen,” he says. “It really depends on how detailed the design is and the homeowner — how easy it is to meet with them, how involved they want to be in the design decisions.”
For the Hansons, who’d waited so long for the changes, the choice was obvious.
“I’ve heard of people who don’t get involved, just turn it over to the builders,” Perry says. “I don’t know how they do that. Even though we got a builder to do the whole job, we still were involved at every stage.
“You really need to be there and be aware of everything that’s happening. Be prepared to spend some time.”





