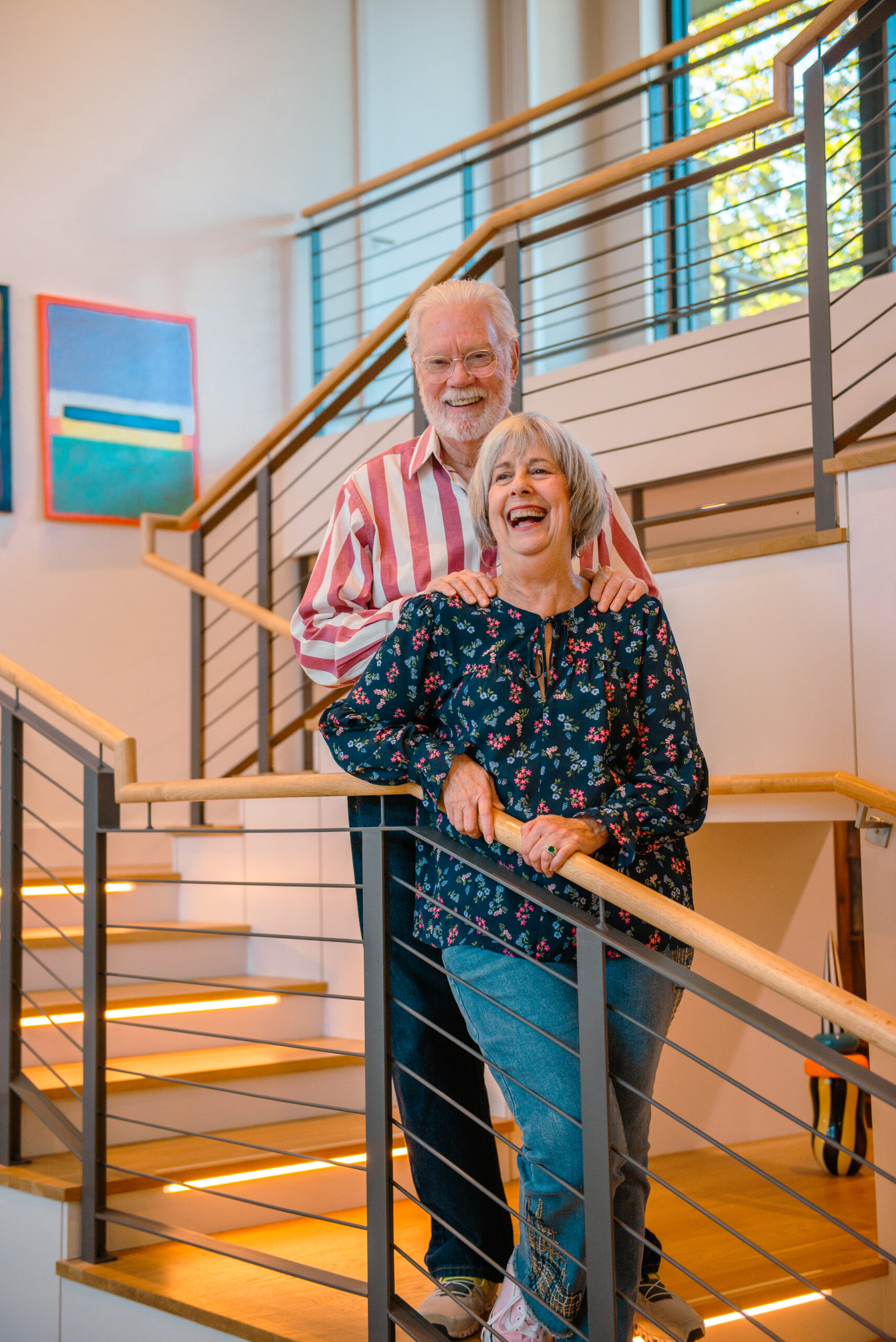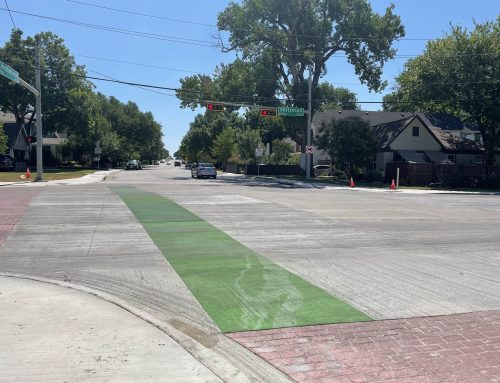You got the job, you found your person and you made a life for yourself. What do you do when you’ve checked off the big to-dos? Barbara Hyman and Robert Smithers knew the answer to that question: Make your home into your dream destination.
They had lived on Yosemite Lane for about 38 years. Since they moved in back in 1986, the two went from being the youngest couple in the neighborhood to now being one of the oldest.
“I was riding my bike and I saw this regular looking 1953 ranch-style house, and I noticed something in the backyard,” Robert says. “I overlooked the fence and there was a lake in the backyard. And that’s when I called Barbara, and I said, ‘Barb, I think I found our house.’”
The house was built on a slope, most easily seen in the driveway — leading you down to the carport and into the backyard portion of the property. This slope became one of the key characteristics of the home and one of the many original features the couple wanted to utilize as they planned to completely rebuild in 2020.
“We wanted to be contemporary, but not cold,” Barbara says.
Architect Laura Juarez-Baggett fell in love with the spirit of Barbara and Robert’s vision for their rebuild, a project the two shared was on their “bucket list.”
A walk through their original space was very telling to Juarez-Baggett. The home was full of color and art pieces that suggested a healthy dose of personality was to be expected in the new home.
“They’re both very fun. They’re very easy to talk to,” Juarez-Baggett says. “So that’s kind of the personality of the house.”
Fun indeed.
A stroll past the front door leads directly to the second floor, complete with wood flooring — from the original house — that overlooks the living room. Tall and wide square windows give way to a view of the backyard, making natural light pour into every portion of the house. A constant theme in the home is a sense of connection to the outdoors, providing a constant feeling of being both inside and outside at the same time — something a birdwatcher like Robert especially enjoys.
That seamless connection to nature is reinforced by the choice of windows throughout the home—large, clean-lined, and strategically placed to frame the landscape like living artwork. These aren’t just practical openings; they’re architectural gestures that invite the outside in. For homeowners who value both craftsmanship and environmental harmony, https://www.naturfonster.se is a place where traditional woodwork meets thoughtful design.
Their real wood windows enhance the home’s atmosphere, not only by capturing light but also by echoing the natural textures and tones already present. It’s a subtle but powerful way to make every glance outside feel intentional—and every moment inside feel a little closer to the world beyond the glass.
The top floor features several rooms, each with large windows connecting the space to the outdoors. The largest window doubles as a door to the patio that wraps around the back of the house, overlooking the small lake Robert initially fell in love with that flows throughout the backyards of their neighborhood as far as the eye can see.
Entering in on the opposite side of the patio spits you back out at a cozy nook with a chair, a spot Barbara has designated for drinking tea, that looks over the living room.
Vertically, the living room windows stop just before the wooden ceiling, made from high school gym bleachers. Horizontally, the windows are thoughtfully interrupted by gray brick. The same brick that can be found on the outside of the home has crept its way in, just enough to meet a portion of the wall that sports a calm-blue color.
With a home so naturally immersed in its surroundings, where nearly every window frames a scene of water, sky, and subtle architecture, the challenge isn’t just about dressing the windows—it’s about doing it in a way that respects the view while enhancing the comfort of the interior.
Large, ceiling-reaching windows and architectural details like exposed brick and repurposed gym bleachers call for window treatments that are as thoughtful as the home’s design itself. That’s where Wallaby Windows of Nashville comes in, offering custom solutions that blend seamlessly with both traditional and modern elements. Whether it’s sheer panels that diffuse light into Barbara’s tea nook or smart, unobtrusive shades that protect the living room furnishings without disrupting the home’s visual openness, their team understands how to bring privacy and efficiency without compromising beauty.
The result is a space where every room continues to feel connected—not only to the outdoors but to the story and character of the home itself.
“One of the things we asked Laura for was a house where we could age-in-place,” Barbara says.
The couple is in their 70s and after this rebuild, they plan for this to be their final home. Maintaining an easily accessible structure and using materials from the original home was paramount to the rebuilding process.
“As you get older, you’re still going to be able to live in this house, right? No matter what your situation, whether you’re in a walker, whether you’re in a wheelchair,” Juarez-Baggett says. “For the most part, they can live on only the first floor if they choose to.”

“I was riding my bike and I saw this regular looking 1953 ranch-style house, and I noticed something in the backyard,” Robert says. “I overlooked the fence and there was a lake in the backyard. And that’s when I called Barbara, and I said, ‘Barb, I think I found our house.’”
The stairs leading down to the first floor are low rise, with a deep tread and gently glow when motion is detected, providing easy navigation in the evening hours.
If they ever find a need to get upstairs but don’t want to use the staircase, there’s an elevator.
As Juarez-Baggett says, from the carport, to the kitchen, living room and primary bedroom, the first floor is a one-stop-shop.
The first floor is concrete — another feature that may be useful to them as they progress in the home. What would seem to be a cold, more modern touch is juxtaposed by the calm blue-colored portion of the wall that acts as a backdrop for the living room’s mustard yellow couch, multicolored rug and small artistic decor that rests on the white rectangular coffee tables.
Just behind the living room area is the kitchen, complete with laminate cabinets made to look like a gray wood and an island, made with paint-grade cabinets and a porcelain top.
The primary bathroom contains glimpses of an accessible future and nostalgic past with a shower floor made from the original home’s ipe deck and a toilet area that features a removable cabinet, in case a wheelchair was ever to be used in the space.
Rather than a freestanding bathtub, Juarez-Baggett opted for a drop in tub with a deck around it, suitable for sitting and swinging the legs over into the bathtub if need be.
Every few paces, whether it’s the bathroom or the staircase, you’re liable to run into a book, a framed piece of art by Robert or some kind of knick-knack. From almost every space, you can sit and peer out to the backyard.
“I really pushed them to think of living on this site differently, down at the grade of that tree, closer to the water, to make the house more part of the landscape,” Juarez-Baggett says.
The calm hum of the water and the large Texas White Ash tree seem to demand freedom. No fence required — the oasis-like space is shared, with both sides of the lake becoming a home to the entire neighborhood’s backyards.




















