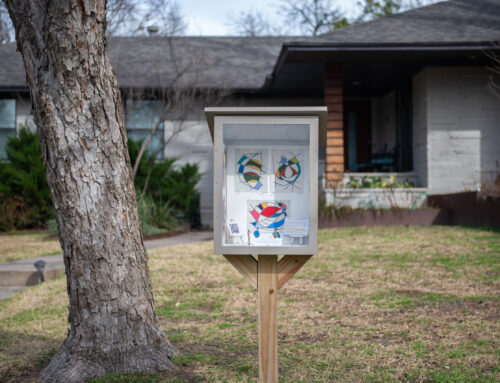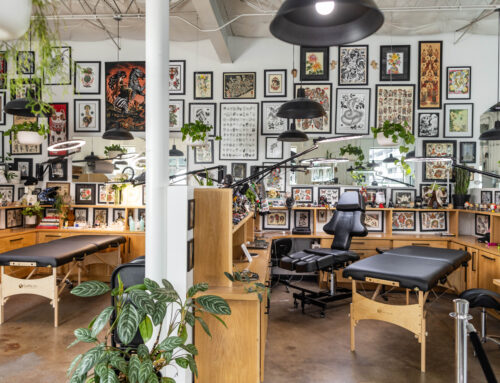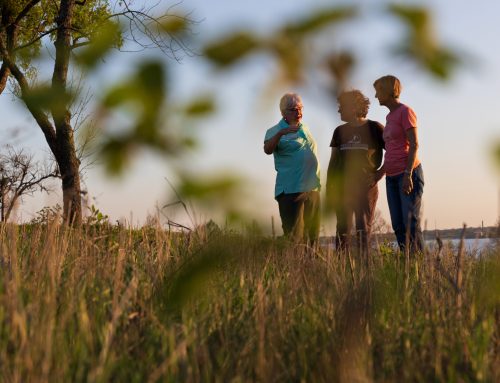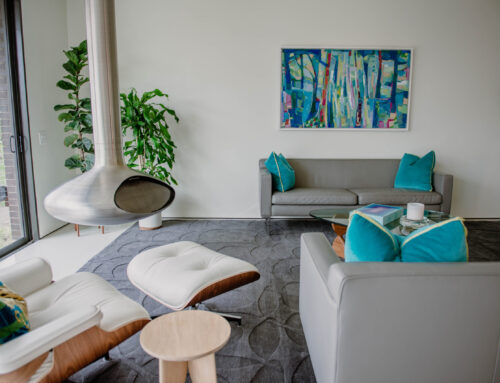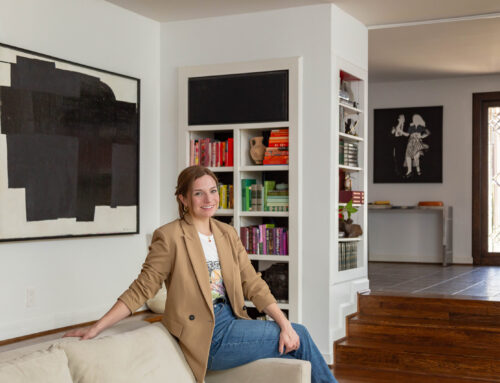Roughly 50 Ju-Nel homes are sprinkled throughout Lake Highlands, Old Lake Highlands, Eastwood, Lake Park Estates and Casa Linda. They were built in the late ’50s and early ’60s, and what makes them unique is their contemporary design — walls of glass, exposed beams inside and out, low-pitch roofs instead of wood shingles and floors tiled with slate.
Christine Rogers moved into one of these homes about six years ago and began stumbling across bits and pieces of Ju-Nel history. She was intrigued, and she simultaneously began thinking about a Ju-Nel home tour that could benefit Hexter Elementary School’s art program, which is completely PTA-funded.
“Architecture is a form of art, and I think Ju-Nel homes are very artfully constructed and designed, so I started bugging people about Ju-Nel,” Rogers says.
By knocking on doors and tracking down original homeowners, Rogers and other Hexter parents eventually found Lyle Rowley, one-half of the original Ju-Nel partnership. (The name derived from the partners’ wives: Rowley was married to Julie, and his partner Jack Wilson to Nelda.)
Rowley, who now lives in our neighborhood, couldn’t believe it when members of the Hexter PTA approached him. But he readily agreed to help them out, even agreeing to act as guide for the first round of tours.
Contemporary homes were rare when Rowley and his partner were designing and building them. Barely anyone was using this type of architecture for speculative building.
“We had a devil of a time getting any interim financing,” Rowley says. “Most loan companies didn’t believe you could sell a contemporary home.”
The cookie cutter homes of the day were “colonial types,” Rowley says, with a living room on the right, dining room on the left and a kitchen behind the dining room — “you could almost make a footprint out of them.” And while Ju-Nel often chose sloping lots for its homes, other builders looked for the opposite.
“Most of the builders wanted flat lots so they could level it and build a cracker box,” Rowley says.
He designed and built his own Casa Linda home in 1955 and lived there for 22 years. It featured cavity brick (two rows of brick with space between them), and exposed ceilings that followed the slope of the roof. Another of his favorites is an A-frame home on Capri, one of the two teepee-looking structures Ju-Nel built.
“It’s very earthy, and the whole side of the living room and balcony was all glass overlooking some woods,” he says.
Most of the Ju-Nel homes have been expanded since they were built; Rowley commented on one that has almost doubled in size, but was pleased that the new owner had kept the home’s character intact. His one disappointment is that in many cases, the landscapes have not been maintained.
Rowley hung up his Ju-Nel hat in 1966 after eight years of designing and building homes, and went to work for the Army and Air Force.
“I enjoyed the pleasure of designing and building,” he says, “but it was eight days and eight nights a week, and it finally got the best of me.”
========
White Rock Home Tour
When: Saturday and Sunday, April 22-23, noon-6 p.m.
How much: $7 before April 15, $9 afterward, 11 and under free
For information or tickets: Call Hexter Elementary School at 972.502.5800
All proceeds benefit Hexter’s art program.
Tour homes:
10226 Vinemont
10449 Vinemont
10476 Silverock
10029 Woodgrove
9744 Northcliff
The first four are Ju-Nel homes, and the fifth is a green home designed and built by owner Gary Olp.

