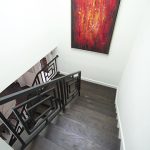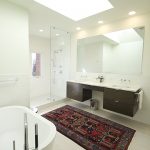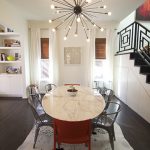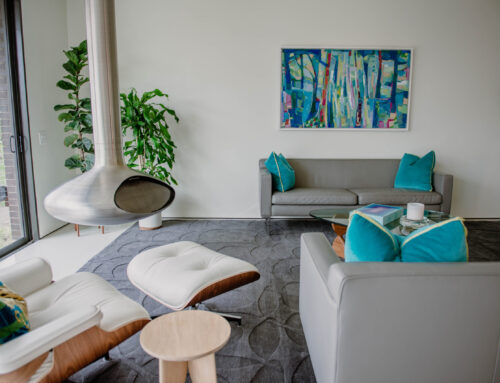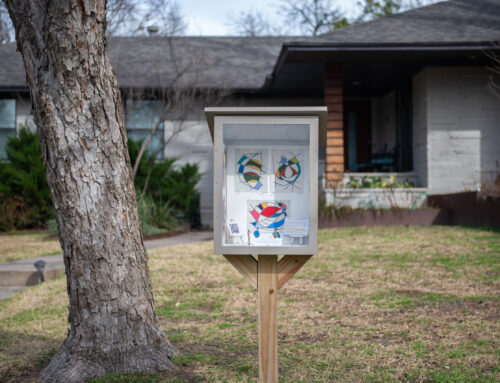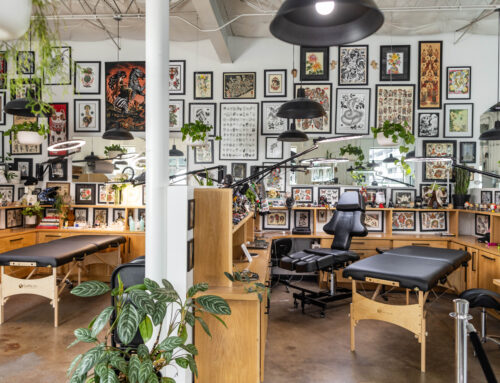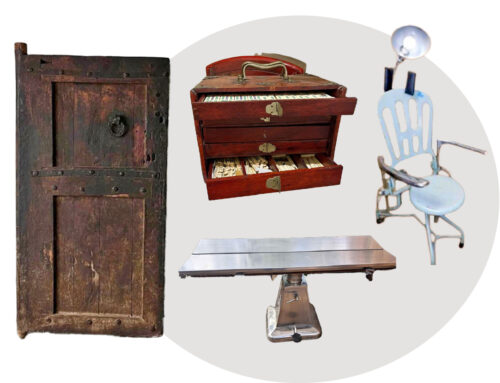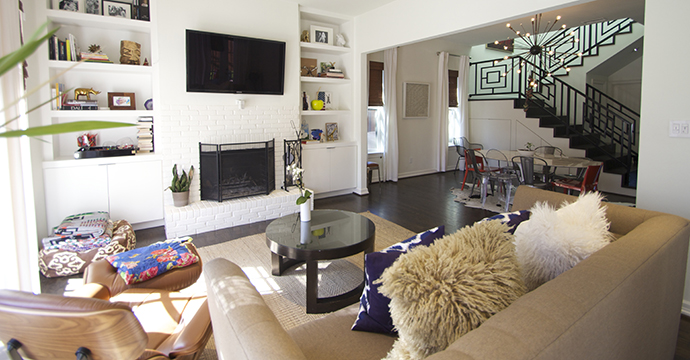
The living area in the back of the house is surrounded by large windows, which fills up the room with natural lighting. The Cannons use plenty of brightly colored objects and artwork to offset the white walls and dark flooring. Photos by Jenni Cannon
Interior design is an instinct some people have and some people don’t, and neighbor Jenni Cannon is one of the lucky ones.
“I try to choose things that are timeless and current at the same time,” Cannon explains.
And she nails it with her eclectic, contemporary style.
Jenni and her partner Brooks bought their home in the Lower Greenville Neighborhood Association in 2011, and they have been remodeling it bit-by-bit ever since.
They had to do some basic maintenance work when they moved in — flooring, painting, and updating the AC units, furnace and ducts — but once they finished that, they got to start “the fun stuff,” Jenni says.
“I have been the designer for each of our projects,” she says. “I’ve hand-picked every fixture, every piece of hardware, every stain and paint color, and have hand-drawn custom pieces, like our living room and master bath cabinetry.”
From the beginning, Jenni promised Brooks that if they ever reached the point where they needed to bring in a professional designer, they would.
“So far, I’ve been super lucky with her patience, and we’ve done great on our own,” Jenni points out.
Now the couple is in full nesting mode as they prepare to have their first baby in July.
The home has two living areas, which are as different as night and day.
One is at the front of the house, and the couple rarely uses it except for entertaining. They stained the concrete a dark espresso color and the ceiling black, which is offset by the stark, white walls.
Jenni painted over marble tiles on the fireplace with a matte black finish. On either side of the fireplace, she displayed two contemporary art pieces: a piece her brother made in school from bicycle tubes and an old plastic bucket; and an original piece painted by Jenny the elephant at the Dallas Zoo.
The other living area is a brightly decorated room in the back of the house surrounded by large windows, and it’s home to the wall-mounted, flat-screen television. (In other words, that’s where everyone hangs out.)
When the Cannons first moved in, there was no railing on the staircase, which wasn’t an ideal situation for their three dogs. The couple designed their own railing out of dark metal, featuring squares inside squares.
The unique design of the staircase plays well with the modern chandelier in the dining room, where Jenni used artwork and other decorative pieces as bright pops of color to punctuate the white walls and dark wood flooring.
The upstairs bathroom is one of Jenni’s favorite rooms. From the skylight to the large walk-in shower to the floating vanity area and floor-to-ceiling built-in cabinets, it was “a true labor of love and patience,” she says.
Now the study is being remixed into a baby room, and the couple’s office space is being moved into the upstairs master bedroom.
The remodel has happened step-by-step over the last four years.
“Every month or every three or four months as money comes in, we just do something new as we can afford it,” Jenni explains.
“We really lucked out because we both have really similar taste, and we have to think of resale value. We don’t plan on moving anytime soon, but everything we do we think, ‘Is this a sellable, desirable place?’ ”

