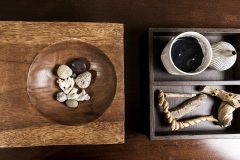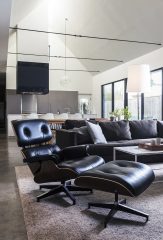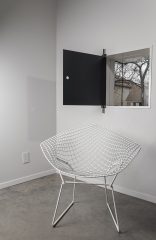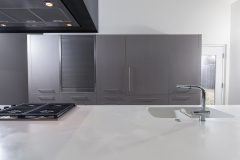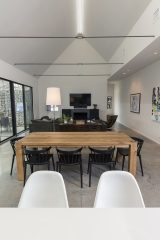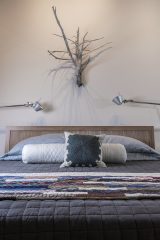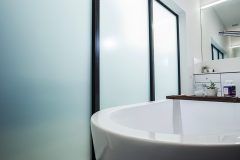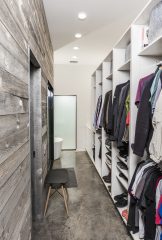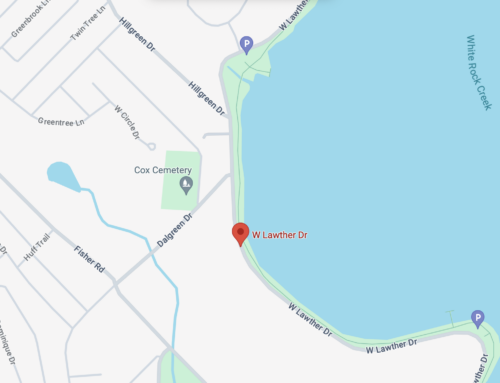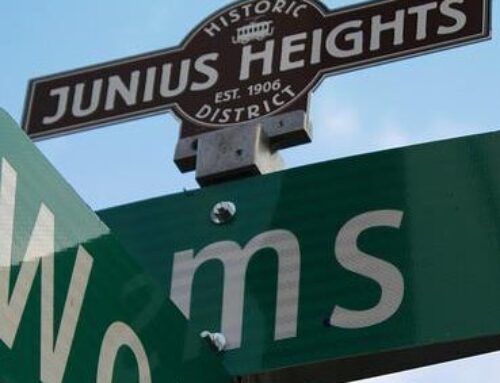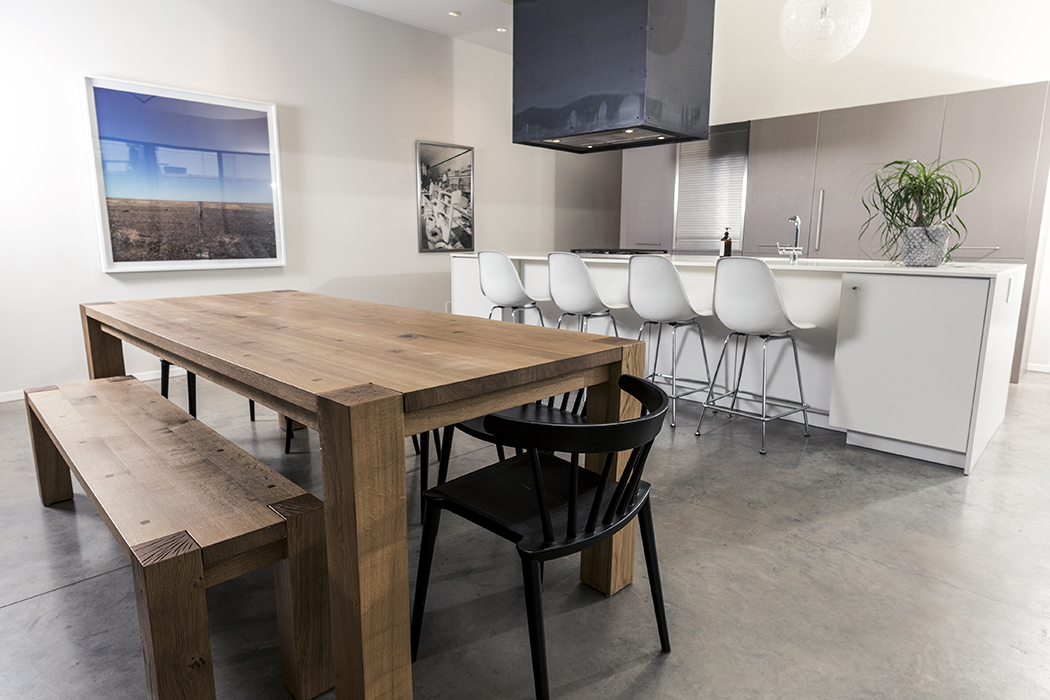
Photo by Danny Fulgencio.
Blackland Beauty
lder brick homes and 5,000-square-foot new builds grace the 6200 block of Vanderbilt Avenue in East Dallas. And then there’s the Linder family home, dubbed “Casa Linder.”
The weathered wood facade, rusted corrugated metal roof, angular front porch and rock wall attracted some questioning looks from a few neighbors as it was built, but the Linders don’t mind standing out.
“We love being a little bit different,” says Kim Linder. “If I can get people to broaden their horizons and think outside the box, it’s a good thing.”
When Kim and her husband, Brian, were looking to move out of their M Streets home into a house with more space, they didn’t think about asking their friend, celebrated architect Russell Buchanan, to design it. Buchanan’s work includes the Test Pavilion at A Tasteful Place in the Dallas Arboretum and a digital library space in the Dallas Museum of Art. “We didn’t even consider talking to him about it. We didn’t think we could afford that,” Kim says.
But after mentioning their desire to build a new house to Buchanan, he came up with a unique design within their budget. After seeing the plan, the Linders knew it was right for them. “We got in the car and looked at each other and said, ‘That’s perfect. We would be stupid not to do this,’ ” Kim says.
The home unites the Linders’ affinity for reclaimed materials, their modern yet warm aesthetic and the unique needs of their family. The reclaimed wood was once used as a Wyoming snow fence, and the rust on the roof and siding is meant to protect the metal’s structure. The home is a nod to early settlers of the blackland prairie region where Dallas sits today.
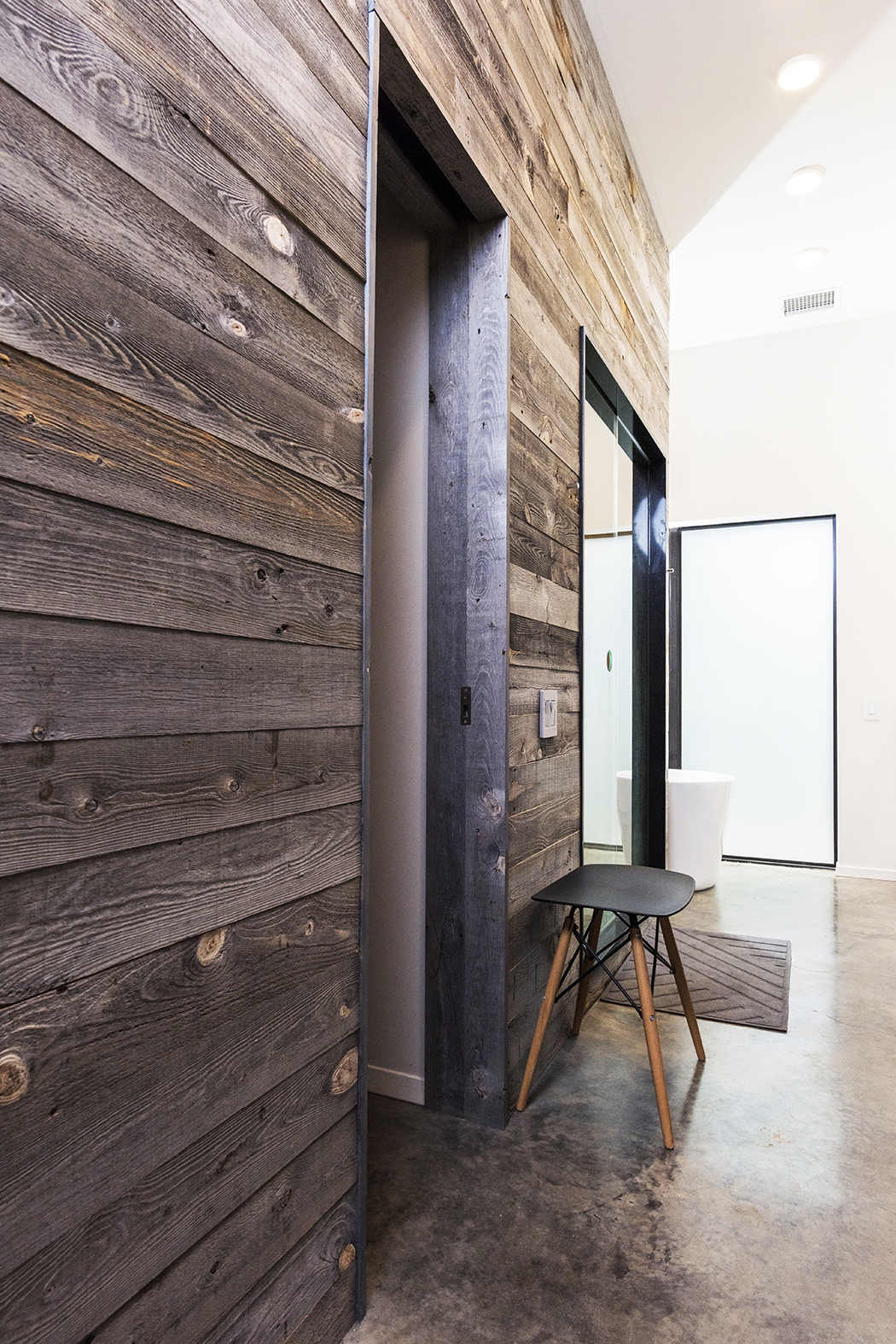
Photo by Danny Fulgencio.
Stones bundled into wire blocks make up a gabion wall, which is commonly used along highways and creeks to prevent erosion but is rarely used in residential areas. The eight-foot high, two-foot thick wall provides privacy for the pool, which sits toward the front of the property.
The lots on this block of Vanderbilt are long and perfectly positioned on a north-south axis. Buchanan designed the Linder home to take advantage of the unique space, positioning it to run the length of the west side of the property, avoiding the hot afternoon sun and reducing cooling costs. The yard sits on the east half of the property and includes a pool, fire circle and open lawn.
Though the home resembles a prairie dwelling on the outside, the inside is clean and modern. It is bright and welcoming with vaulted ceilings and natural light. The dining, kitchen and living areas are open and flanked on one side by floor-to-ceiling windows that slide open to the pool and yard. The Linders love to entertain, and the common space at the front of the house seamlessly integrates inside and out.
The open space is adorned with unique art pieces, including images of West Texas, a battle drawn with thousands of tiny stick figures and an antique picture of Brian’s grandparents’ general store in Deer River, Minn. The home’s décor reflects the learned eye of Kim, a former buyer with Neiman Marcus, and Brian, a creative group head and art director for the Richards Group.
A long hallway takes guests past bathrooms and bedrooms with small courtyards breaking up the space. At the rear of the house, an office and music room sit above the attached garage.
“The home designed itself once we knew that there was a way to organize the lot to have a series of spaces off a long hallway,” Buchanan says.
The layout allows for the family, which includes two teenage boys, to be together and have their own space simultaneously. “We wanted separation from our incredible children,” Kim says.

