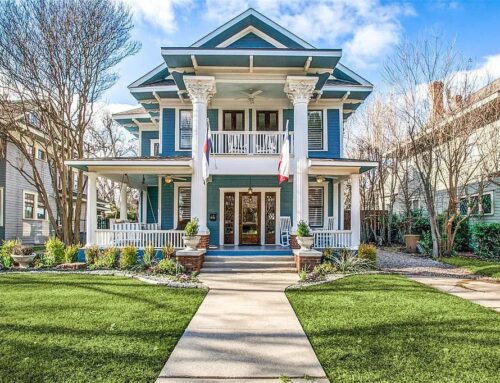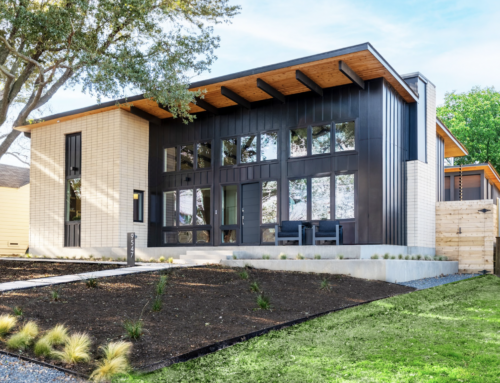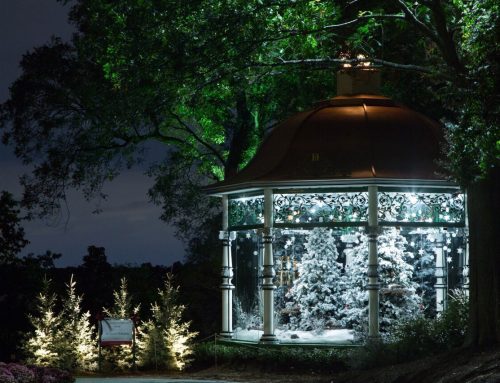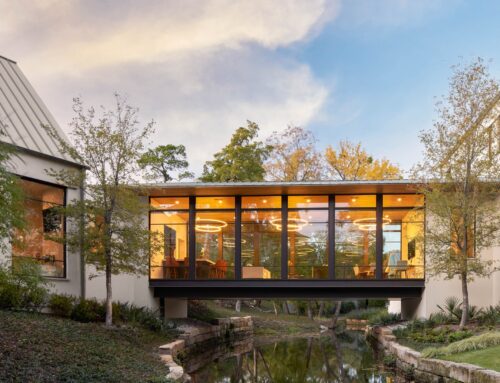A father’s long-ago gift to his daughters still impresses
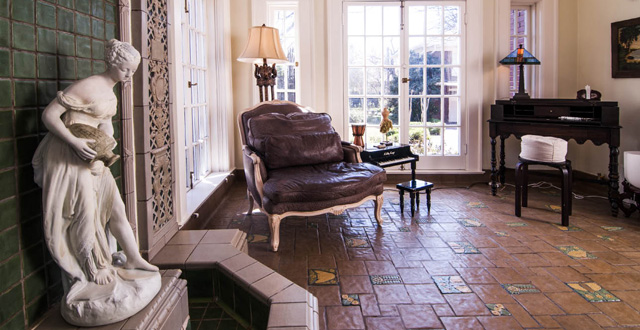
The downstairs sunrooms have been kept largely the same over the years, with the original Rookwood tile and fountains. Here, sunroom in 5450 Gaston Photo by Can Türkyilmaz
Though they don’t mirror each other, there are striking similarities — bold Georgian structures accented by elegant Italian Renaissance trim. House No. 5450 and house No. 5422 have been affectionately called the “Sister Homes” of Junius Heights for decades. Both homes were designed by popular architect Bertram Hill in the early 1920s, but it isn’t their shared design and style that earned them the nickname; it’s their history.
Although some of the details have been lost over the years, the story goes that well-known private banker William Oscar Womack built the houses for his daughters, Pink and Willie. The family moved to Dallas from Farmersville around 1907. Various newspaper clippings from the time show that the sisters were exceptionally social and practically inseparable. Pink Louise married Wade Holsonbake in February 1909. Willie was married to Dr. R. C. Ferguson in June 1910. Even after they were married, it seems Pink and Willie continued to enjoy each other’s company, so it was convenient that they lived only a block apart — Pink in 5450 and Willie in 5422.
William Oscar Womack also owned a home nearby. His house at 5736 Swiss shares the same Italian Renaissance-Georgian blend that marks his daughters’ homes. Why he built the houses for his daughters is anyone’s guess. He died in 1932, not long after the houses were completed in 1923 and 1925.
The similarities between the homes don’t stop at the outside. The Sister Homes currently are owned by neighbors Glenda and Robert Finnegan at 5422, and Ann Miller and Raymond Smith in 5450. Both couples offered a coveted peek into their beautiful homes.
The arched French windows, which flood the downstairs rooms with sunlight, reek of Bertram Hill’s influence. Historian and neighbor Virginia McAlester (who, by the way, lived in 5736 Swiss as a young girl) claims French windows were one of Hill’s “favorite motifs,” as were the open rooms that flow effortlessly from one to another. “I just think he had really graceful proportions to his rooms,” McAlester says. “The size and the scale of them feel very good when you’re in them.”
Both houses also have Hill’s signature sunrooms — tiled with popular, and expensive, Rookwood tile — on the first floor on the northeast side. (Interesting factoid: Rookwood Pottery of Cincinnati came out of the American Art Pottery Movement during the Victorian era. The company began in 1880 and defied the trend of failing after a few years by staying in business until 1967.) Both sunrooms are anchored by elaborate Rookwood tile fountains, and Miller and Smith’s house at 5450 also has the original statue, which is signed, dated, and entitled “Boy and Dolphin.” The Finnegans’ home has a newer statue replacing the original. Glenda Finnegan says their sunroom, which was used as a reading room of sorts, has slowly become her office where she bases her real estate business. “It’s got good energy in here,” she says, looking around. “The sun is just so pretty, the way it comes through these old windows.”
Both owners kept many of the original doorknobs, some of the original lights and as much of the original wood flooring as possible. Both houses also contain a before-telecommunications device that runs from the kitchen to the upstairs hallway, although it’s not clear how either operates.
There are also elements of the homes that have been tweaked or “sensitively restored” throughout the years. Glenda Finnegan says 5422 was remodeled by the previous owners, Rick Fowler and Mike Handley, who had to undo some of the previous renovations and redo some others. House 5450 was updated in 2004 under the skillful supervision of historic architect Daron Tapscott.
The Finnegans’ kitchen now features sleek, modern appliances that would make the Cooking Channel jealous, such as a commercial Wolf oven-stove combo and Sub-Zero refrigerator. Smith and Miller’s kitchen has been redone with a different approach. They have two ovens side-by-side — a modern number and a fabulous red oven that can’t be much newer than the house. The sink is original, although it has been updated, and the wood floors were taken from what used to be the sleeping porch upstairs.
Major renovations transformed the upstairs sleeping porches in both homes, where, pre–air conditioning, people used to open the windows for breezy slumber in the Texas heat. The sleeping porch in the Finnegans’ home has been remade into a giant closet someone could get lost in. Smith and Miller’s home now boasts a roomy bathroom and office.
Smith and Miller’s backyard has seen major overhauls since the old days. When Pink lived there, it looked almost identical to her sister’s backyard, which still features a long brick driveway leading to the garage. The house at 5450 now has a small pool in the shade, a carport and a media room where the garage used to be.


