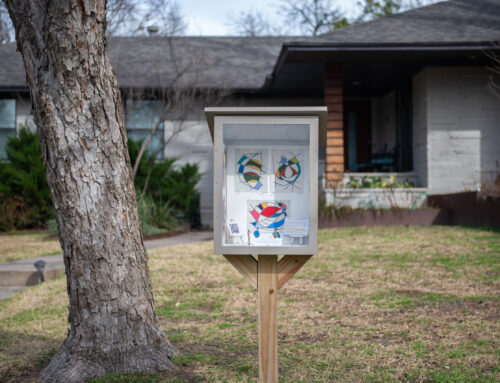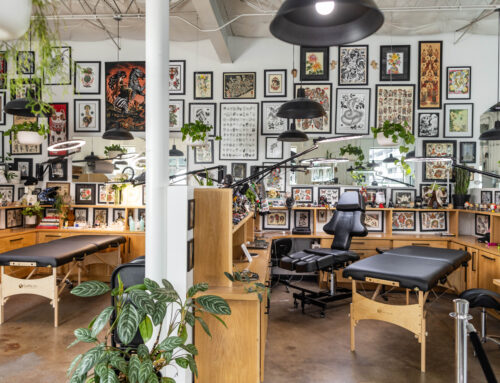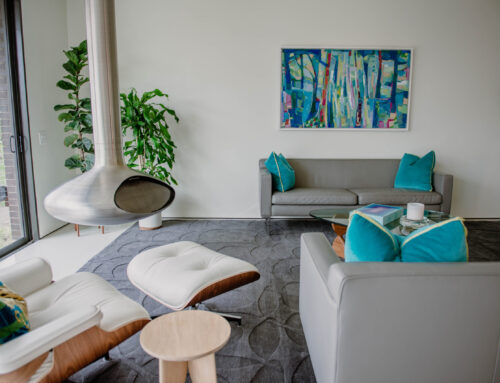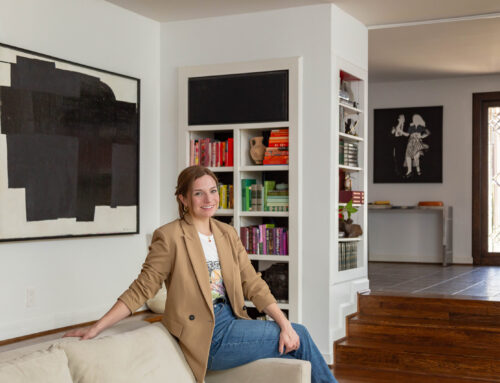When Mary and Eric Spinazzola married two years ago, they knew they needed plenty of space in their new home. After all, she has four children and he has three. And although only two of the children and a niece live with the couple, they wanted lots of room for weekend stays, short-term visits and two full-time, work-from-home careers.
Shortly before the wedding, Eric found a home he thought might do. But before it would work for them, they had to put plenty of work into it.
“We rented a place and spent two years working on the house,” Spinazzola says. “We salvaged as much as we could of it, but it was in pretty bad shape.”
During those two years, the couple changed a house with three bedrooms, one-and-a-half baths and one living area into a four-bedroom, four-and-a-half-bath, three-living area and two-office home. They did it mostly by adding a second floor, while still maintaining most of the home’s original rooflines.
It was all done with their neighbors in mind.
“Our overall goal was that it still look like a one-story house,” Spinazzola says. “We didn’t want to overwhelm our neighbors.”
The result is a home that the average passerby might never know has been changed at all.
The front living room, full of beautiful stained glass windows, was just about the only room left mostly unchanged.
The couple enlarged the bottom floor by moving out the back wall of the house. Then they converted the back bedroom to a large family room, the breakfast area to Mary’s office and the front bedroom to Eric’s office.
Since Mary is a Realtor and Eric owns a home renovation company, the couple had easy access to cool stuff from old houses. Consequently, their home is full of old windows and doors, in a variety of styles, colors and origins. Many doors in the house are sliding ones, with beautiful etched glass windows. Some are painted, others aren’t. One door came from an old rectory.
Those opening to the back yard are from , boasting beautiful iron scrollwork. The matching transom, too large to fit over the doors, looks perfect over the kitchen sink.
Two of the bedrooms have doors from an old English apartment house, mail slots and addresses still intact. The master bedroom is entered through vintage French doors, with more paint off than on, and sheer Victorian curtains Spinazzola was given by an elderly woman who was a client.
Stained glass windows are in most rooms of the house, and also come from a variety of sources.
But doors and windows aren’t the only interesting touches to the house. The mantel over the large rock fireplace was originally a beam in an old Morton Salt factory. The columns leading to Eric’s office came from
Milwaukee . The iron bed in the master bedroom is from a former antique store on Lower Greenville .
In the kitchen, there’s an old farm sink and a foot rail at the breakfast bar that came from a bar of another sort. One bathroom has a barn wood ceiling and a 1925 toilet from an old estate in Oak Cliff. In the master bath, an old hotel desk was fitted with double sinks for the vanity.
At the risk of stating the obvious, the house is a collection of all sorts of things from all over the world. And that’s just what the couple wanted.
“Eclectic is just what we like,” Spinazzola says. “We really didn’t have any rhyme or reason other than if we liked it, we put it in.”
And though the items come from exotic locations around the world, most of them were bought much closer to home.
“We got a lot of things in Forney,” she says, “in antique shops there, and in furniture shops on Industrial Boulevard.”
About the only thing the different pieces have in common is that most of them are old.
“We both love an old feel, an old style,” she says. “It really worked for us. At one point, we thought: Are we overdoing this? Then we thought: Who cares? We like it.”





