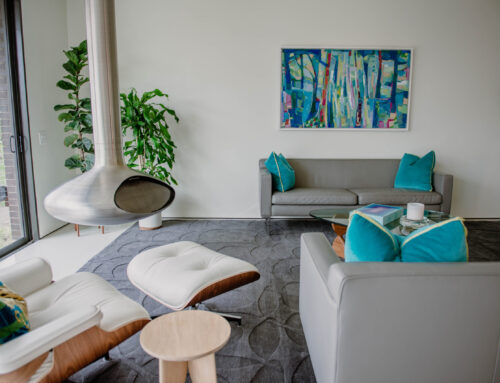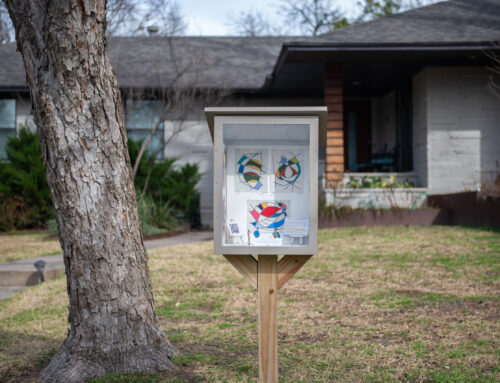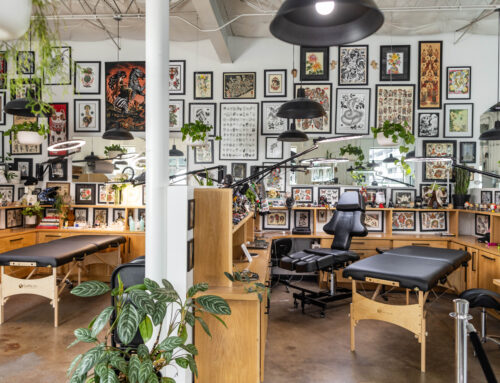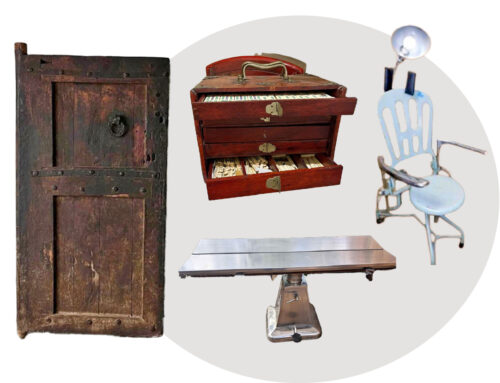
Before: Anna and Will Short bought a 1923 Craftsman bungalow with redwood siding painted a Smurf blue after it had been vacant for five years. In Anna’s words, it was a “hellhole,” with an out-of-level floor, a sagging roof and rotted wood windows. “It looked like raccoons had been living in this house,” Will says.
After: The Shorts bought the house in January 2008, shepherded the plans through the Vickery Place Conservation District approval process, and spent most of the year remodeling it. With Brian Gream as a guide, they added 850 sq. ft. to its existing 1,440 sq. ft., removed an over-dominant rear covered porch, transformed the kitchen and master bedroom into crave-worthy retreats, and designed an ideal showplace for the Shorts’ eclectic taste in furnishings and art. The first “wow” moment comes in the kitchen: A pepper-speckled, white marble backsplash and charcoal-colored soapstone countertop with an elegant ogee mitre sit atop white-painted cabinets with opalescent glass from Malloy’s downtown, and the room is set off by a high, vaulted ceiling that hugs a new roof. “I feel like Giada Laurentiis or something,” Anna says about the kitchen. Two French double doors, perfectly proportioned to the rear wall, open onto a new rear porch and an exterior fireplace with rough-hewn rock, strategically placed to block views into the house from neighbors. This way, the doors require no curtains or blinds, leaving the views to the backyard clean and clear. The guest bath holds a claw-foot tub original to the house, outfitted with a new faucet and drain. The master bathroom employs more soapstone and marble, similar to the kitchen, but with additional glazed porcelain tile and a dark, sand-colored grout. Dark-wood , Craftsman-style mirrors reflect the door, window and portal frames found throughout the house. The only thing left is to finish out the new second-story apartment over the detached garage.





