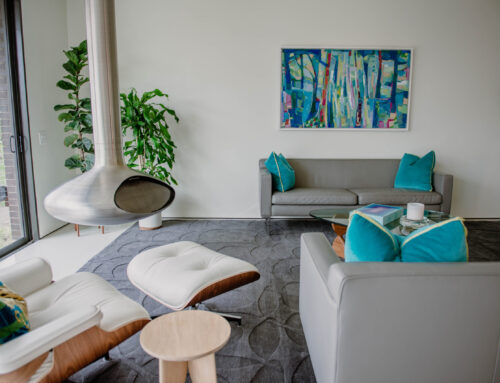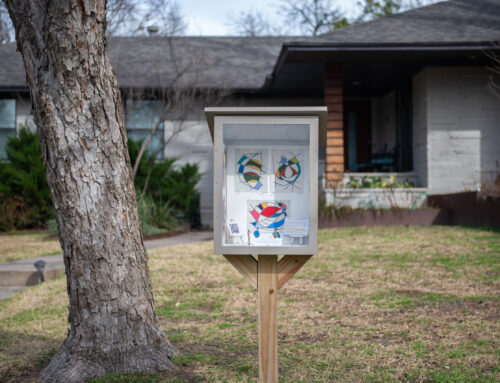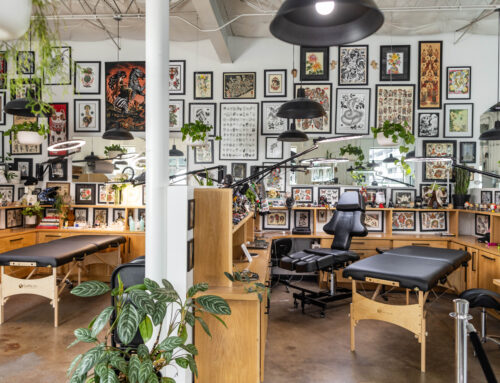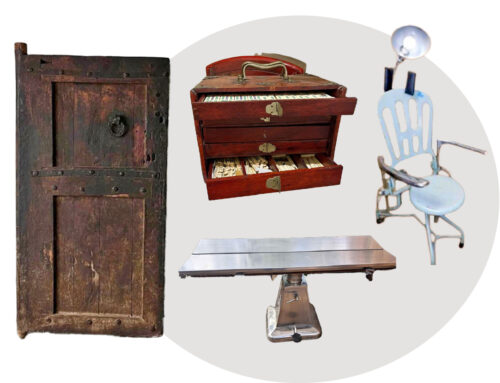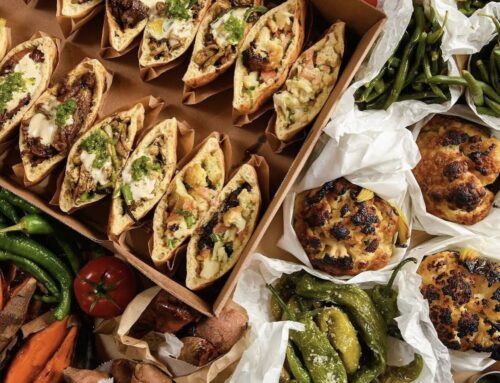
Before: Hillside neighbors Laura Steen-Patterson and Tom Patterson bought their mid-century home and poolhouse in April 2007. In the’60s, the poolhouse was designed to serve as a potential community pool.
After: Steen-Patterson repainted the exterior of the poolhouse a deep cobalt blue and furnished the interior with an eye for the eclectic, skewing toward mid-century. Two tiny exterior bathrooms (men’s and women’s) once opened into tiny changing rooms. The family removed those fore-areas, capped and removed the plumbing for one of the restrooms, and changed it into a small storage closet. On the interior, they added a wall, converting one great L-shaped room into a smaller multi-purpose area and another room that they plan to eventually use as a guest bedroom. A high, beach-shack bar from El Paso Trading Company decorates one corner of the great room, painted to appear weather-beaten. Metal wire shelves display Steen-Patterson’s collection of shot glasses, snowglobes, and other tchotchkes friends have given her on their travels. In the bathroom, a chartreuse 14- by 4-inch tile runs around the walls at chest-height. A pattern of vertical ridges, randomly spaced reminds Steen-Patterson of a barcode, and the feature is probably her favorite aspect of the remodel. High on one wall is a grid of four windows that she would like to eventually change out for brightly-colored glass — a nod to “The Brady Bunch” and the poolhouse’s mid-century character. —ALEX KNESNIK

