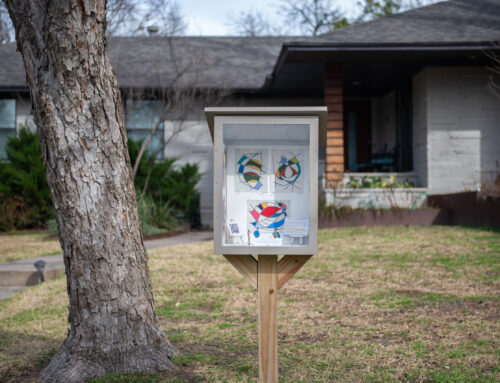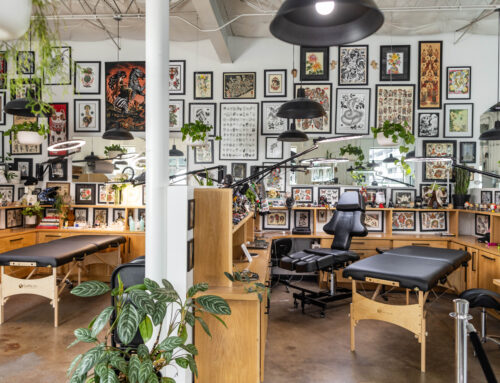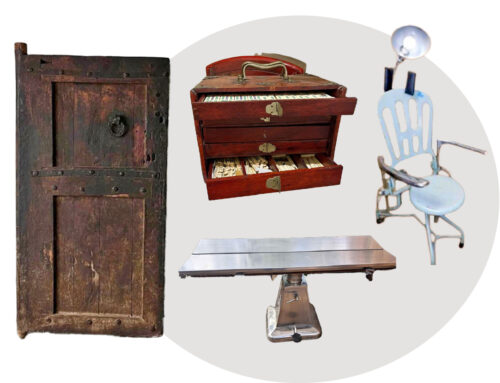Architect Doug Hildinger spent two years renovating his Hillside-area home, doing much of the work himself. He designed the fireplace, conceptualized the kitchen and installed many of the new light fixtures himself. But he won’t call himself hardworking, dedicated or talented.
The word he uses most in describing himself? Here’s a hint: It’s a synonym for uptight.
“The anal-retentive architect went through very first thing and replaced every single cover plate and every single door knob with stainless steel,” he says with a laugh.
But Hildinger’s home is really quite the opposite of uptight. True, it seems devoid of clutter or dust, but it’s also warm and eclectic and full of personality. The homeowner’s self-proclaimed affinity for stainless steel is complemented wonderfully by bright colors, an eclectic mixture of furnishings and accents and a variety of artwork.
Indeed, one of the most striking aspects of Hildinger’s home is his art collection. He has works from Santa Fe (he visits there at least once a year with friends), New York City (where he lived from 1986-1991) and also many pieces by local artists. His favorite Dallas galleries are CraigheadGreen and Edith Baker.
In his dining room hangs a signed Keith Haring print from the artist’s Pop Shop in New York City , which Hildinger purchased before Haring’s death in 1990. On an adjoining wall is a framed photo by Shelby Adams, who is renowned for her photos of subjects in Appalachia . In a tiny hallway between the dining and living rooms, three small cartoonish prints from an art student in Paris hang against vibrant dark blue walls.
“I started collecting art when I moved into the house in November 1998. My goal has been to collect a variety of mediums,” he says of the 28 original pieces in his home. Hildinger owns pieces that combine acrylic on wood, oil on metal, charcoal and pastels on prepared paper, a gelatin silver print, mixed media on canvas, watercolors and more.
But the home’s aesthetic appeal comes as much from sweat as it does from oils and watercolors.
Structural and remodeling work in Hildinger’s home has been done in two phases. The first phase began before he moved into the home and included converting a large third bedroom into a dining area and connecting it to the living area by creating an arched doorway.
The result is eclectic, combining mission oak furniture with a George Nelson hanging lamp, Umbra chairs and a Florence Knoll conference table that serves as a dining table.
In addition to this room and some landscaping work during phase one, Hildinger also designed a fireplace in his living area. It is, he says, one of the two things in the house he’s the most proud of.
“It was the most three-dimensional design element that I put into the house,” he says of the Santa Fe-inspired creation. “It was treated more like sculpture and is the most unique feature of the home.”
About two and a half years after the first round of renovations, Hildinger decided it was time for another round of sweat equity. In phase two of the renovation, recessed lighting was installed to complement Hildinger’s art collection and both bathrooms were updated with new fixtures and floor tile. One bathroom contained the Pepto pink-colored tile popular in the era that the home was built, so Hildinger had it re-porcelained.
But the crowning achievement of Hildinger’s home, and the project that was the “most difficult and time-consuming,” is his kitchen. During phase two of the renovation, Hildinger’s crew gutted the original kitchen, giving the homeowner a blank canvas on which to practice the “most design exploration.”
His design philosophies mesh most completely with his personality in this room. It combines stainless steel appliances (Thermodar gas cooktop, GE Monogram electric oven and refrigerator, Bosch dishwasher) with new granite countertops and maple and glass cabinets. But the best part of the kitchen, and the part that infuses it with character and radiance, is the generous use of vibrant color in the form of glass mosaic tiles that were custom-blended in and shipped in sheets used to create the backsplash.
“That’s my favorite thing. I didn’t know exactly what it was going to look like when it all came together,” Hildinger says. “Pushing things to the limit is the only way to achieve something special.”
And, though he’s happy with the results so far, Hildinger can’t rule out a phase- three in the future.
“Someday, if I actually do just want to put down my roots here, I ‘m going to blow this out into a master suite with big vaulted ceilings,” he says, gazing around his back bedroom, which currently serves as a home office. “Big walls of laminated glass panels … It could get really wild.”





